Family room layout question - pics and dimensions provided
rkidwiler
2 years ago
Featured Answer
Sort by:Oldest
Comments (13)
Rachel Lee
2 years agoRelated Professionals
Fayetteville Architects & Building Designers · Keansburg Architects & Building Designers · Philadelphia Kitchen & Bathroom Designers · Williamstown Kitchen & Bathroom Designers · Franklin Furniture & Accessories · Topeka Furniture & Accessories · Washington Furniture & Accessories · Coronado General Contractors · Davidson General Contractors · Florham Park General Contractors · Forest Grove General Contractors · Goldenrod General Contractors · Mobile General Contractors · Troy General Contractors · Welleby Park General ContractorsValinta
2 years agorkidwiler
2 years agorkidwiler
2 years agoCecilia
2 years agoRachel Lee
2 years agoshirlpp
2 years agolast modified: 2 years agoshirlpp
2 years agoshirlpp
2 years agorkidwiler
2 years agomeanduschi
2 years agoLiLu Interiors
last year
Related Stories
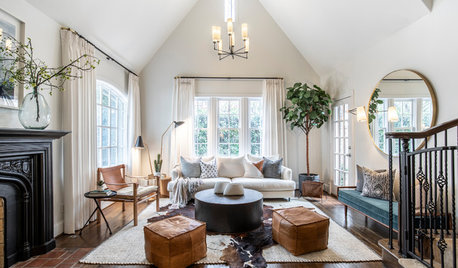
TRENDING NOWThe Top 10 Living Rooms and Family Rooms of 2019
Conversation-friendly layouts and clever ways to integrate a TV are among the great ideas in these popular living spaces
Full Story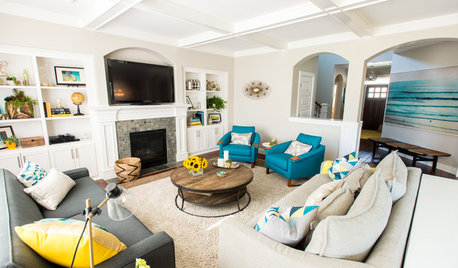
ROOM OF THE DAYRoom of the Day: Contrasts Catch the Eye in a Beachy Family Room
Rough jute and soft shag, eye-popping turquoise amid neutrals ... this room’s pairings make each element stand out
Full Story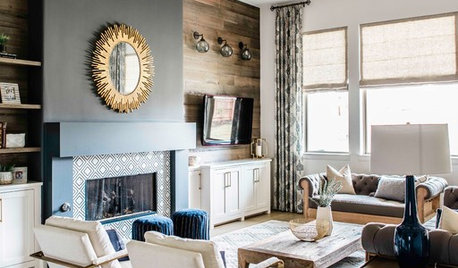
TRENDING NOW4 Great Ideas From Popular Living Rooms and Family Rooms
These trending photos show how designers create living spaces with style, storage and comfortable seating
Full Story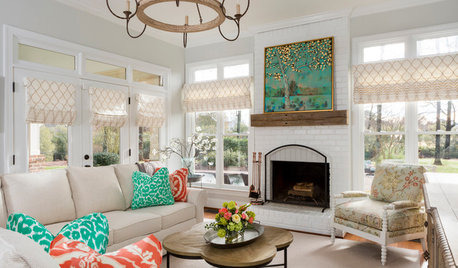
LIVING ROOMSRoom of the Day: A Preppy-Meets-Farmhouse Family Room
A North Carolina interior designer creates a light, bright, comfy space for her family and its 5 pets
Full Story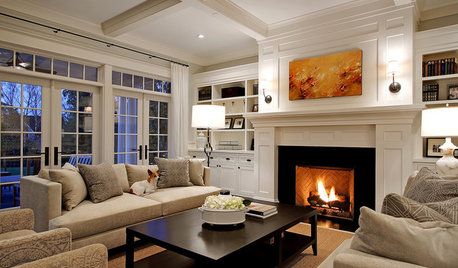
DECORATING GUIDESHow to Focus Your Family Room on Family
Reclaim your room from screens and headphones with these ideas for fostering family togetherness
Full Story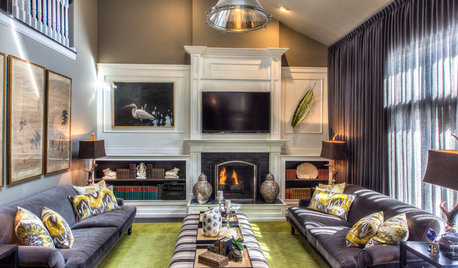
ROOM OF THE DAYRoom of the Day: Ohio Family Room Gets a Bold Costume Change
A designer creates a dramatic and personalized look for a friend, a retired movie costume designer
Full Story
TRENDING NOWThe Most Popular New Living Rooms and Family Rooms
Houzzers are gravitating toward chic sectionals, smart built-ins, fabulous fireplaces and stylish comfort
Full Story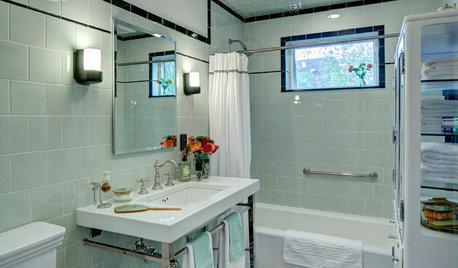
BATHROOM DESIGNRoom of the Day: A Family Bath With Vintage Apothecary Style
A vintage mosaic tile floor inspires a timeless room with a new layout and 1930s appeal
Full Story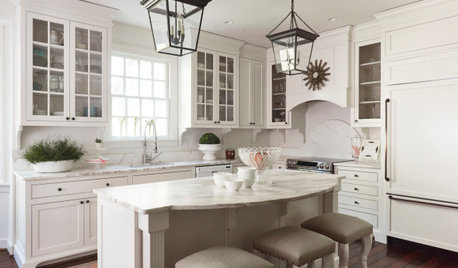
HOUZZ TV LIVETour a Designer’s Cozy Colonial-Style Family Room and Kitchen
In this video, Sara Hillery shares the colors, materials and antiques that create an inviting vibe in her Virginia home
Full Story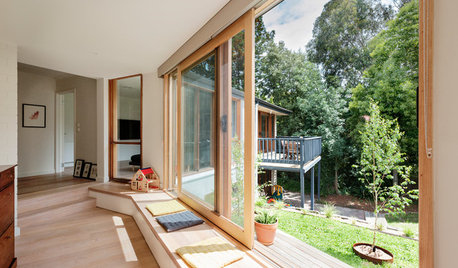
HOMES AROUND THE WORLDHouzz Tour: More Room for an Architect’s Family
A new Japanese-style entry courtyard and a new bedroom and bath update this ’70s home in Australia
Full Story








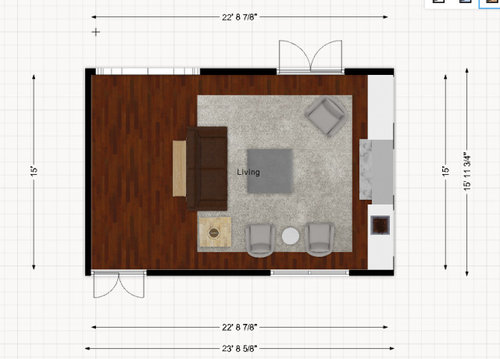

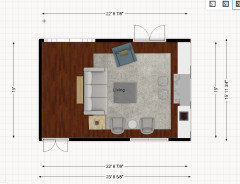
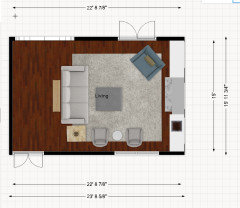






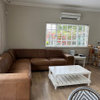
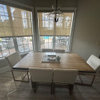
Cecilia