looking at condo
Psvenndex
2 years ago
Featured Answer
Comments (26)
Related Professionals
Murrysville General Contractors · Northfield General Contractors · Spartanburg Furniture & Accessories · Cumberland General Contractors · Klahanie General Contractors · Mount Holly General Contractors · San Elizario General Contractors · Weston Kitchen & Bathroom Remodelers · Atlanta Glass & Shower Door Dealers · Atlanta Glass & Shower Door Dealers · Barrington Glass & Shower Door Dealers · Jeffersontown Cabinets & Cabinetry · Sunset Cabinets & Cabinetry · Littleton Window Treatments · Sayreville Window TreatmentsPsvenndex
2 years agoPsvenndex
2 years agoPsvenndex
2 years agoPsvenndex
2 years ago
Related Stories
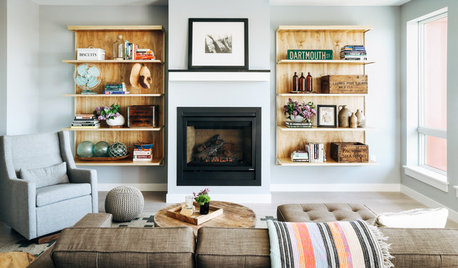
APARTMENTSHouzz Tour: A Crafty, Custom and Cool Look for a Maine Condo
This home is brand spanking new — not bland spanking new — with nods to local nautical culture
Full Story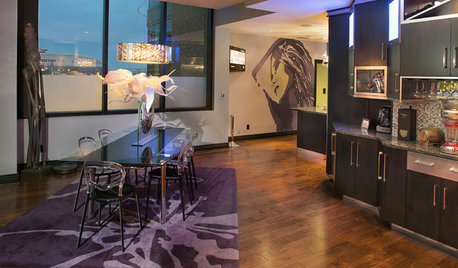
MY HOUZZMy Houzz: Modern Finishes in a Downtown Louisville Condo
Colorful contemporary looks and tributes to the city of Louisville define this customized space
Full Story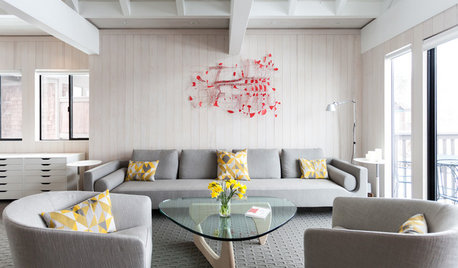
VACATION HOMESHouzz Tour: Snowy White Makeover for a Lake Tahoe Condo
Traditional alpine decor gets the boot in favor of a modern Scandinavian look in this Sierra Nevada getaway
Full Story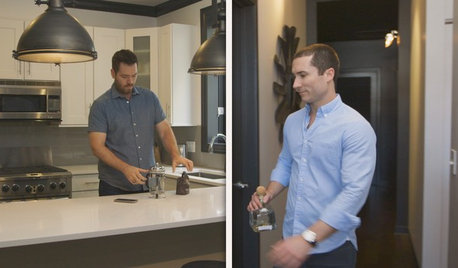
HOUZZ TVSee 1 Designer Deliver 2 Distinct Bachelor Looks
Young professionals looking for style upgrades in their condos turn to an interior designer and get striking spaces
Full Story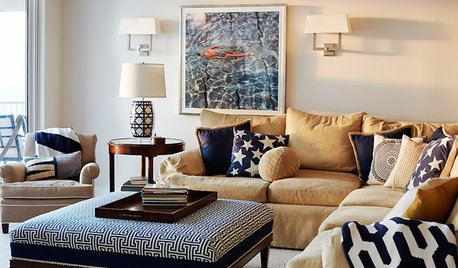
VACATION HOMESPatience Pays Off for Owners Renovating Their Beach Condo
A Jersey Shore unit gets a bright new look, a more functional layout and increased space for extended family
Full Story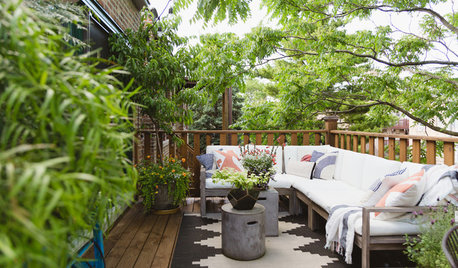
MY HOUZZCouple Put a Personal Stamp on Their Chicago Condo
Antique pieces mix with modern and handmade furniture for a warm, lived-in look. A leafy porch is a bonus
Full Story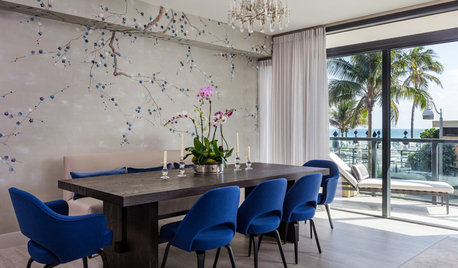
CONTEMPORARY STYLEHouzz Tour: Miami Penthouse Gets a Jackie O-Inspired Look
Hand-painted wallpaper, modern furnishings and glamorous touches shine in this new condo with Atlantic Ocean views
Full Story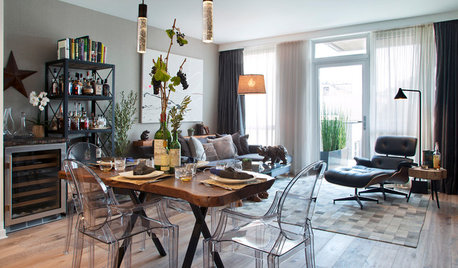
HOUZZ TOURSMy Houzz: City Condo Is Set to Entertain
A whiskey and wine expert now has the perfect place for entertaining his friends
Full Story
HOUZZ TOURSMy Houzz: Exotic Flair for a Luxe-Looking Montreal Loft
Chocolate-brown walls and global finds spice up this live-work loft for an interior designer in Quebec
Full Story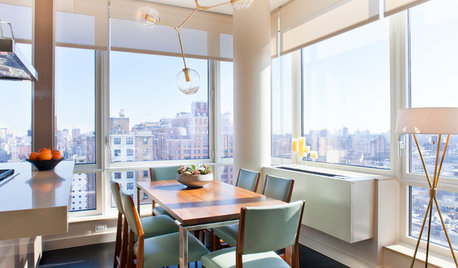
LIFECondo, Co-op, Townhouse, TIC — What's the Difference?
Learn the details about housing alternatives so you can make a smart choice when buying a home
Full StoryMore Discussions






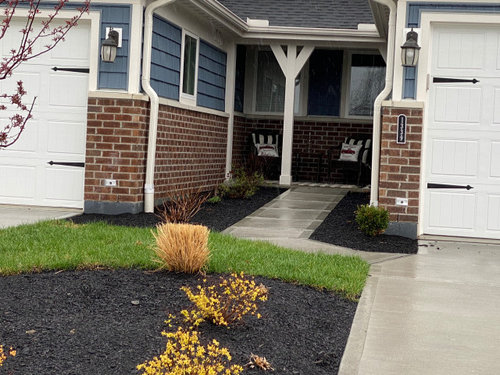
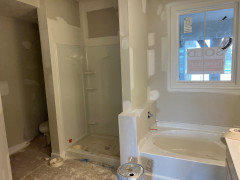
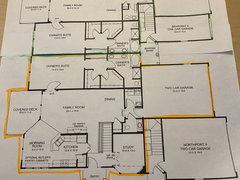
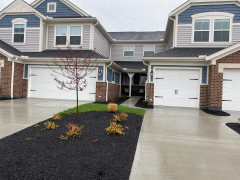

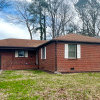

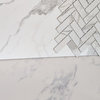
Helen