Looking for feedback on my house floor plan
pseudorandoms
last year
last modified: last year
Featured Answer
Comments (20)
Chris
last yearpseudorandoms
last yearRelated Professionals
Clayton Home Builders · Riverbank Home Builders · Wilmington Home Builders · Hampton General Contractors · Richfield General Contractors · Saint George General Contractors · West Babylon General Contractors · Euless Architects & Building Designers · Chicago Furniture & Accessories · Aventura Furniture & Accessories · Genova Furniture & Accessories · Hainesport General Contractors · Ashburn General Contractors · Halfway General Contractors · Montclair General ContractorsChris
last yearChris
last yearVerbo
last yearLorraine Leroux
last yearPatricia Colwell Consulting
last yearWestCoast Hopeful
last yearpseudorandoms
last yearlast modified: last yearChris
last yearChris
last yearpseudorandoms
last yearChris
last yearpseudorandoms
last yearChris
last yearpseudorandoms
last yearpseudorandoms
last yearChris
last year
Related Stories
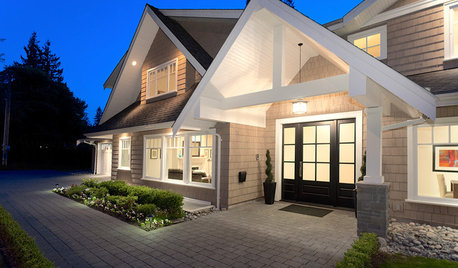
UNIVERSAL DESIGNWhat to Look for in a House if You Plan to Age in Place
Look for details like these when designing or shopping for your forever home
Full Story
DECORATING GUIDES9 Ways to Define Spaces in an Open Floor Plan
Look to groupings, color, angles and more to keep your open plan from feeling unstructured
Full Story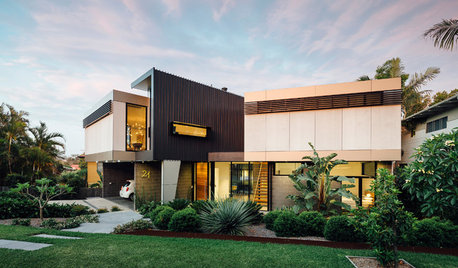
HOMES AROUND THE WORLDHouzz Tour: Modern Australian Beach House Looks to the Future
A striking design linked to nature is the perfect solution for a couple who plan to make their vacation home permanent
Full Story
REMODELING GUIDESHow to Read a Floor Plan
If a floor plan's myriad lines and arcs have you seeing spots, this easy-to-understand guide is right up your alley
Full Story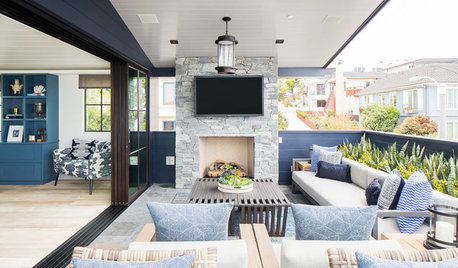
HOUZZ TOURSHouzz Tour: Modern Bungalow’s Reverse Floor Plan Highlights Views
A kitchen, great room and outfitted deck make the top floor of this Los Angeles house the place to be
Full Story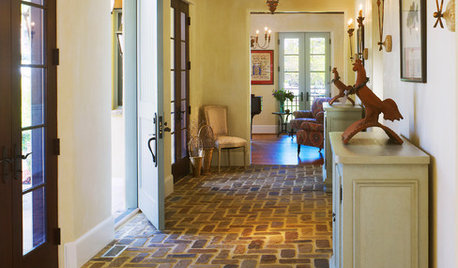
RUSTIC STYLEBrick Floors: Could This Durable Material Work for Your House?
You love the old-world look, but will you like the feel of it underfoot? Learn the pros and cons of interior brick flooring
Full Story
REMODELING GUIDESHome Designs: The U-Shaped House Plan
For outdoor living spaces and privacy, consider wings around a garden room
Full Story
BEDROOMSStyling Your Bedroom: The Corner Bed Floor Plan
Put the bed in the corner for a whole new angle on your furniture arrangement
Full Story
REMODELING GUIDESRenovation Ideas: Playing With a Colonial’s Floor Plan
Make small changes or go for a total redo to make your colonial work better for the way you live
Full Story
LIVING ROOMSLay Out Your Living Room: Floor Plan Ideas for Rooms Small to Large
Take the guesswork — and backbreaking experimenting — out of furniture arranging with these living room layout concepts
Full StorySponsored
Columbus Design-Build, Kitchen & Bath Remodeling, Historic Renovations
More Discussions






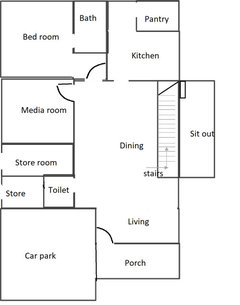


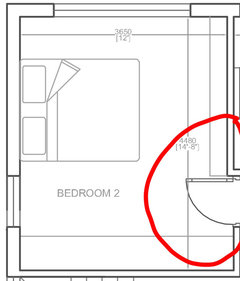


Chris