help with layout. Blank canvas
Cameron Lepine
last year
last modified: last year
Related Stories
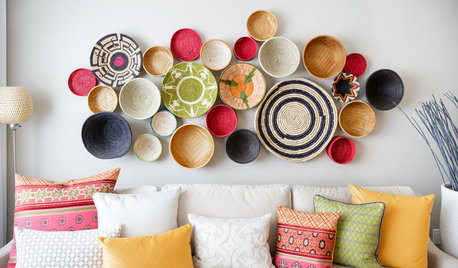
WALL TREATMENTSA Dozen Creative Ideas for Decorating Blank Walls
When you want to fill a lot of wall space in one fell swoop, these ideas will help you do it with aplomb
Full Story
MOST POPULAR7 Ways to Design Your Kitchen to Help You Lose Weight
In his new book, Slim by Design, eating-behavior expert Brian Wansink shows us how to get our kitchens working better
Full Story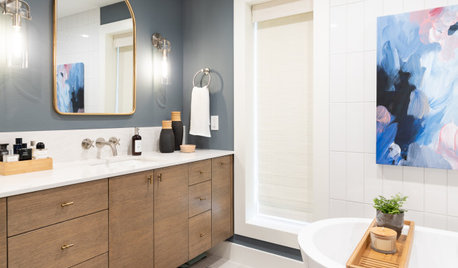
BATHROOM MAKEOVERSBathroom of the Week: New Layout Creates a Spa Retreat
An interior designer relocates a couple’s bedroom to enlarge their bathroom and add a more spacious shower and a tub
Full Story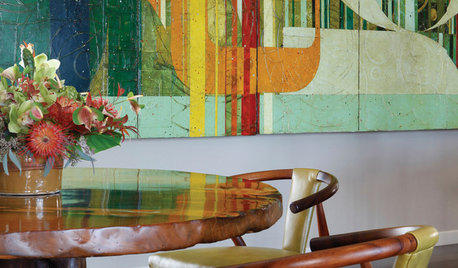
DECORATING GUIDES5 Jumping-Off Points for Decorating a Blank Space
Get your design mojo going by building your entire decor scheme off a single favorite piece
Full Story
MY HOUZZMy Houzz: A New Layout Replaces Plans to Add On
Instead of building out, a California family reconfigures the floor plan to make the garden part of the living space
Full Story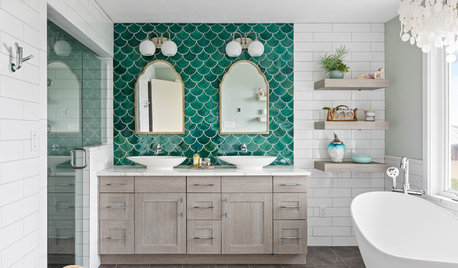
BEFORE AND AFTERSGreen Mermaid Tile and a New Layout Boost a Dated Pink Bathroom
This now-airy Whidbey Island bathroom features a soaking tub, a walk-in shower, heated floors and an expanded water view
Full Story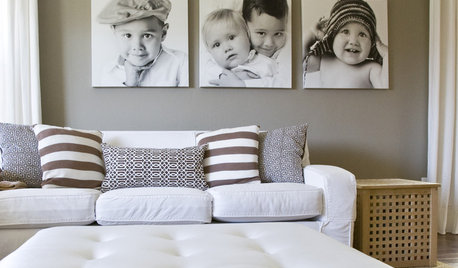
DECORATING PROJECTSFill a Blank Wall on a Beer Budget
Tap your fabric bin, photo box or any kid for art that’s easy, personal and hecka cheap
Full Story
SELLING YOUR HOUSE10 Low-Cost Tweaks to Help Your Home Sell
Put these inexpensive but invaluable fixes on your to-do list before you put your home on the market
Full Story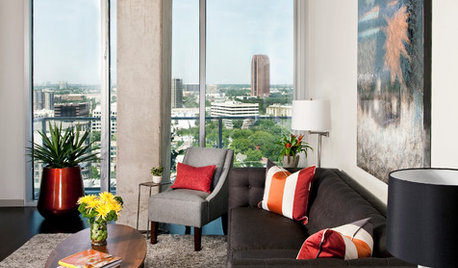
DECORATING GUIDESMission Possible: A Designer Decorates a Blank Apartment in 4 Days
Four days and $10,000 take an apartment from bare to all-there. Get the designer's daily play-by-play
Full Story
INSIDE HOUZZData Watch: Top Layouts and Styles in Kitchen Renovations
Find out which kitchen style bumped traditional out of the top 3, with new data from Houzz
Full Story





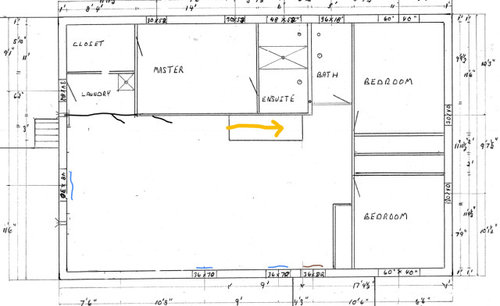



Mark Bischak, Architect
Buehl
Related Professionals
Four Corners Architects & Building Designers · Bell Gardens Architects & Building Designers · Lewisville Home Builders · Seymour Home Builders · Wilmington Home Builders · Ames General Contractors · McPherson General Contractors · Salinas Kitchen & Bathroom Remodelers · Dover Cabinets & Cabinetry · South Gate Cabinets & Cabinetry · Schofield Barracks Design-Build Firms · St. Louis Furniture & Accessories · San Juan Capistrano Furniture & Accessories · Zionsville Furniture & Accessories · Menifee Flooring Contractorsherbflavor
Cameron LepineOriginal Author
herbflavor
Mark Bischak, Architect
Cameron LepineOriginal Author
Cameron LepineOriginal Author
herbflavor
Verbo
Mark Bischak, Architect
mama goose_gw zn6OH