Design Dilemma! Please help us choose one!
mentinio
last year
Featured Answer
Sort by:Oldest
Comments (26)
Related Professionals
Nanticoke Architects & Building Designers · Lewisville Home Builders · Redan General Contractors · Mansfield Interior Designers & Decorators · South Farmingdale Kitchen & Bathroom Designers · Tucson Furniture & Accessories · Pleasant Grove Furniture & Accessories · Fort Pierce General Contractors · Seymour Home Builders · Berkeley Painters · Hillsboro General Contractors · Panama City General Contractors · Seabrook General Contractors · Towson General Contractors · Palm River-Clair Mel General ContractorsPatricia Colwell Consulting
last yearchispa
last yearmentinio
last yearmentinio
last yearmentinio
last year3onthetree
last yearhoussaon
last yearmentinio
last yearmentinio
last yearcpartist
last yearMelissa L
last yearJo- lee Rose
last yearWestCoast Hopeful
last yearbtydrvn
last yearres2architect
last yeardan1888
last yearptreckel
last yearmentinio
last yearMark Bischak, Architect
last yearmentinio
last yearbtydrvn
last yearchispa
last yearlast modified: last yearSeabornman
last yearMark Bischak, Architect
last yearlast modified: last year
Related Stories

KITCHEN DESIGNDesign Dilemma: My Kitchen Needs Help!
See how you can update a kitchen with new countertops, light fixtures, paint and hardware
Full Story
DECORATING GUIDESSlow Design: Today's 'Wabi-Sabi' Helps Us Savor the Moment
Learn about the design movement that's aiming to satisfy our real needs, leaving materialism in the past
Full Story
Design Dilemmas: 5 Questions for Design Stars
Share Your Design Know-How on the Houzz Questions Board
Full Story
GARDENING GUIDESGreat Design Plant: Ceanothus Pleases With Nectar and Fragrant Blooms
West Coast natives: The blue flowers of drought-tolerant ceanothus draw the eye and help support local wildlife too
Full Story
MOST POPULAR7 Ways to Design Your Kitchen to Help You Lose Weight
In his new book, Slim by Design, eating-behavior expert Brian Wansink shows us how to get our kitchens working better
Full Story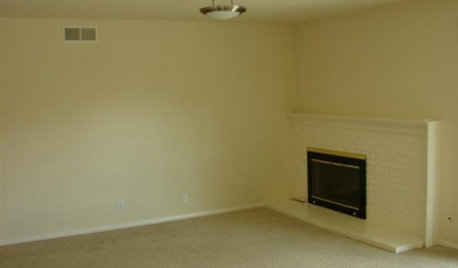
FIREPLACESDesign Dilemma: Difficult Corner Fireplace
Where to Put the TV? Help a Houzz Reader Set Up His New Living Room
Full Story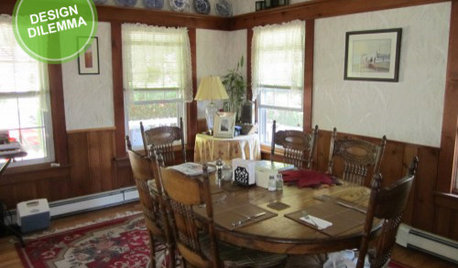
Design Dilemma: Keep or Nix Knotty Pine?
Help a Houzz User Choose a Paint Color for a Cohesive Design
Full Story
GARDENING GUIDESGreat Design Plant: Silphium Perfoliatum Pleases Wildlife
Cup plant provides structure, cover, food and water to help attract and sustain wildlife in the eastern North American garden
Full Story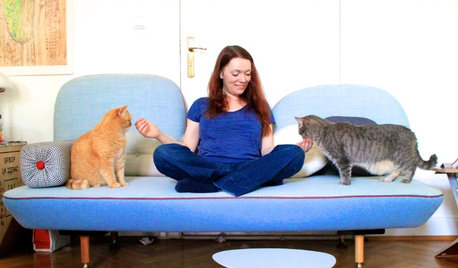
PETSWorld of Design: Pampered Pets and Their 10 One-of-a-Kind Homes
Fall in love with these critters and their clever living spaces, from a cat playground in France to a chicken house in the U.S.
Full Story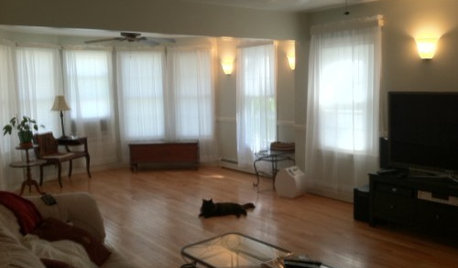
LIVING ROOMSDesign Dilemma: Share Ideas for a Navy Blue Room
Help a Houzz Reader Work With a Bold Choice for the Living Room Walls
Full Story






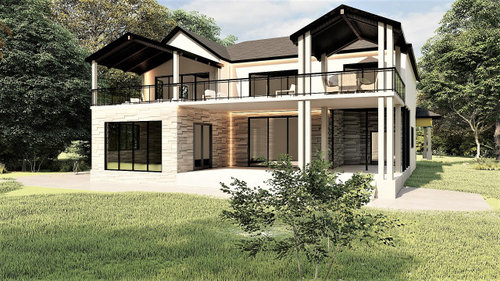
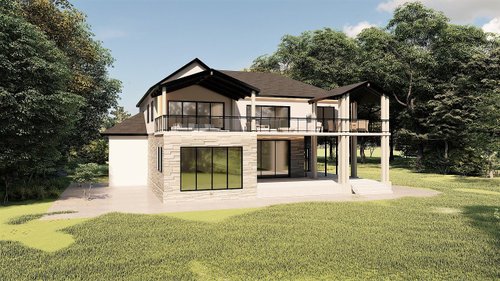
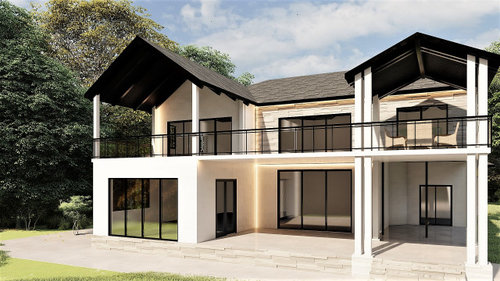
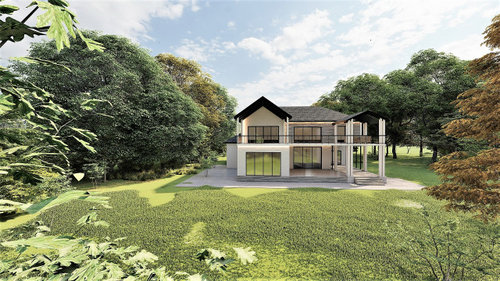


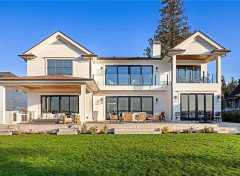
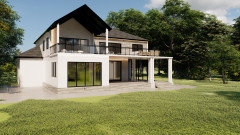
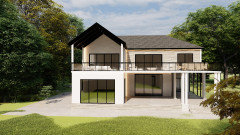
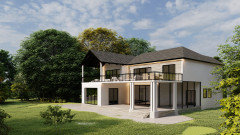




millworkman