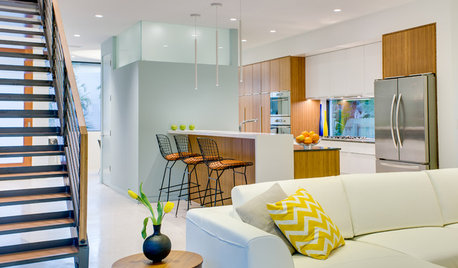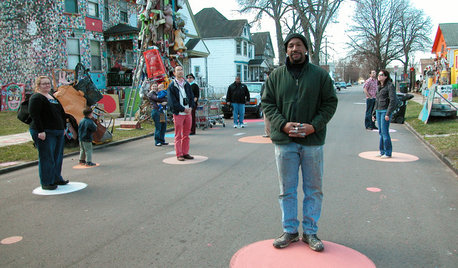My house has the strangest layout. Please help
Erin Russell
last year
Related Stories

ARCHITECTUREHouse-Hunting Help: If You Could Pick Your Home Style ...
Love an open layout? Steer clear of Victorians. Hate stairs? Sidle up to a ranch. Whatever home you're looking for, this guide can help
Full Story
HOUZZ TOURSHouzz Tour: A New Layout Opens an Art-Filled Ranch House
Extensive renovations give a closed-off Texas home pleasing flow, higher ceilings and new sources of natural light
Full Story
SELLING YOUR HOUSEThe Real Scents That Will Help Sell Your House
Ditch the potpourri and baked cookies. Follow these guidelines on scents to use and avoid to help sell your home
Full Story
MOST POPULAR9 Real Ways You Can Help After a House Fire
Suggestions from someone who lost her home to fire — and experienced the staggering generosity of community
Full Story
SELLING YOUR HOUSE10 Tricks to Help Your Bathroom Sell Your House
As with the kitchen, the bathroom is always a high priority for home buyers. Here’s how to showcase your bathroom so it looks its best
Full Story
EXTERIORSHelp! What Color Should I Paint My House Exterior?
Real homeowners get real help in choosing paint palettes. Bonus: 3 tips for everyone on picking exterior colors
Full Story
COLORPick-a-Paint Help: How to Create a Whole-House Color Palette
Don't be daunted. With these strategies, building a cohesive palette for your entire home is less difficult than it seems
Full Story
LIFE12 House-Hunting Tips to Help You Make the Right Choice
Stay organized and focused on your quest for a new home, to make the search easier and avoid surprises later
Full Story
BATHROOM MAKEOVERSRoom of the Day: See the Bathroom That Helped a House Sell in a Day
Sophisticated but sensitive bathroom upgrades help a century-old house move fast on the market
Full Story
FUN HOUZZDecorated Houses Help Save a Detroit Neighborhood
Art's a start for an inner-city community working to stave off urban blight and kindle a renaissance
Full Story









bpath
Erin RussellOriginal Author
Related Professionals
South Barrington Architects & Building Designers · Big Bear City Home Builders · Berkeley General Contractors · Bowling Green General Contractors · El Sobrante General Contractors · Montclair General Contractors · Ravenna General Contractors · Stillwater General Contractors · Princeton Kitchen & Bathroom Remodelers · Rockland Interior Designers & Decorators · Hainesport General Contractors · Bryn Mawr-Skyway General Contractors · ‘Ewa Beach General Contractors · Perrysburg General Contractors · Wallington General Contractorsbpath
dan1888