Paver patio without door as focal point?
sleepysmile
last year
Featured Answer
Comments (7)
Related Professionals
Ashland Landscape Architects & Landscape Designers · Citrus Heights Landscape Architects & Landscape Designers · Parole Landscape Architects & Landscape Designers · Ridgewood Landscape Contractors · Wailuku Landscape Contractors · Lincolnton Decks, Patios & Outdoor Enclosures · Jericho Stone, Pavers & Concrete · Wareham Interior Designers & Decorators · South Farmingdale Kitchen & Bathroom Designers · Skokie Furniture & Accessories · Short Hills Furniture & Accessories · Hainesport General Contractors · Cedar Hill General Contractors · Hercules General Contractors · Van Buren General Contractorssleepysmile
last year3onthetree
last yearDebbi Washburn
last yearlast modified: last yearolychick
last yearP.D. Schlitz
last year
Related Stories
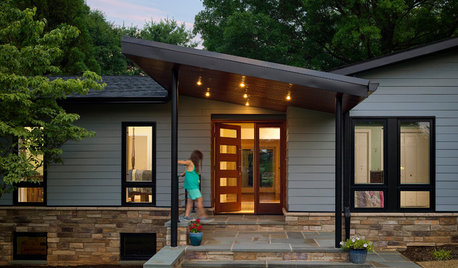
CURB APPEALEntry Recipe: New Focal Point for a 1970s Ranch House
A covered terrace draws visitors to the front door and creates a modern, interesting approach in a Baltimore-area home
Full Story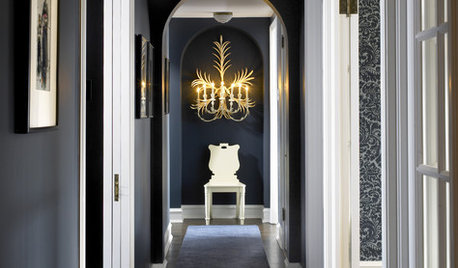
HALLWAYSWhy Your Hallway Loves a Focal Point
A seating area or artwork in a hall can be like an exclamation point, punctuating the space with personality
Full Story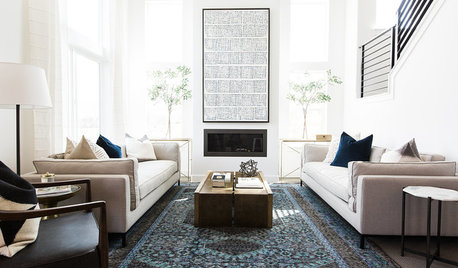
DECORATING GUIDESCapture the Eye: How to Identify and Work With Focal Points
Arm yourself with design tools to figure out and execute a fantastic focus in any room
Full Story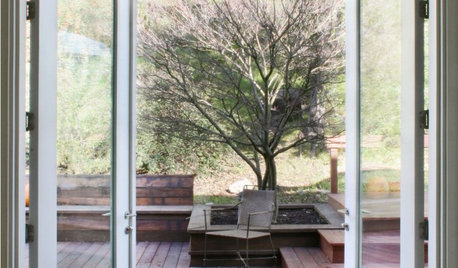
MOST POPULARFind the Right Glass Door for Your Patio
It’s more than just a patio door — it’s an architectural design element. Here’s help for finding the right one for your home and lifestyle
Full Story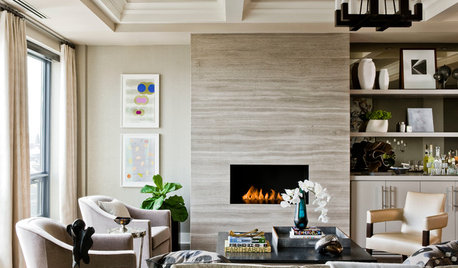
DECORATING GUIDES6 Focal Points to Build a Beautiful Interior Around
Not sure what element to make the attention getter in your room? Find some great choices here
Full Story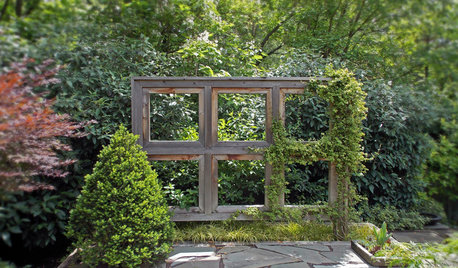
LANDSCAPE DESIGNHelp Your Garden Hit the Mark With These 12 Focal Points
Find out how to use sculptures, benches and plants to draw the eye and direct attention in the landscape
Full Story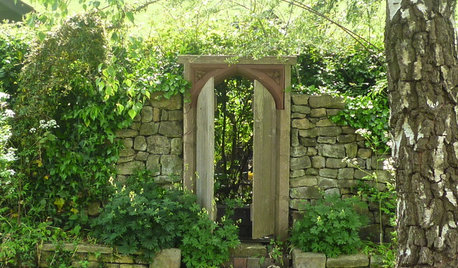
LANDSCAPE DESIGNGive Your Garden a Beautiful Focal Point
See some of the ways you can build or recycle a feature to provide your landscape with year-round interest
Full Story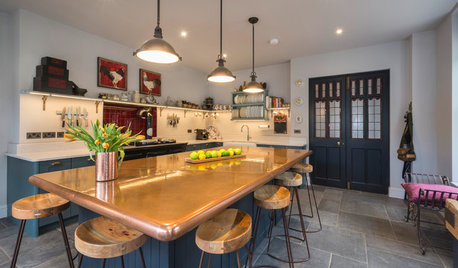
KITCHEN ISLANDSA Kitchen’s Copper Island Makes a Fabulous Focal Point
Industrial elements bring lived-in character to this new kitchen in a historical English house
Full Story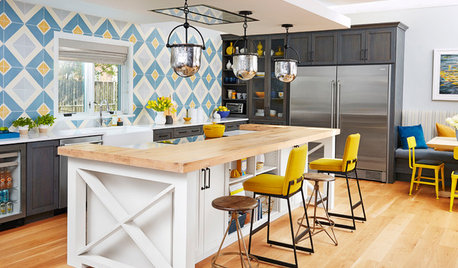
KITCHEN DESIGN10 Creative Ways to Establish a Kitchen Focal Point
Here’s how to create a statement-making cooking space with your backsplash, countertop, appliances, cabinets and more
Full Story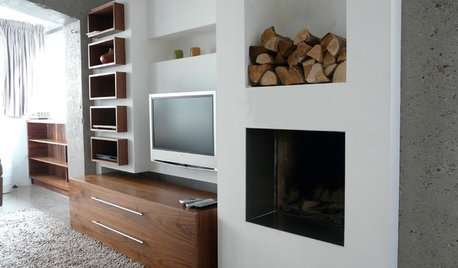
DECORATING GUIDESTurn Your Firewood Into a Focal Point
Clever storage nooks transform stacks of firewood Into sculpture for the hearth
Full StoryMore Discussions






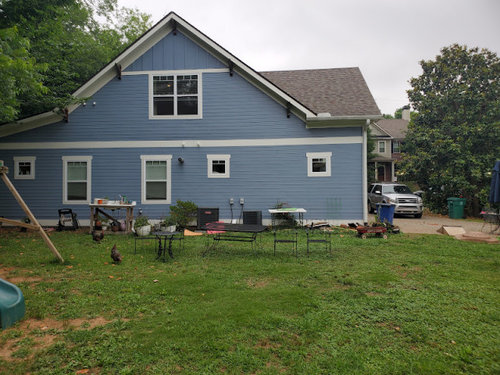
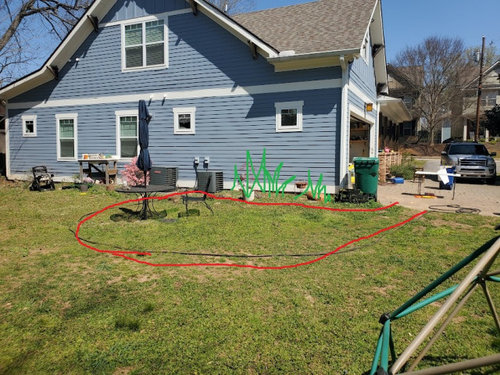
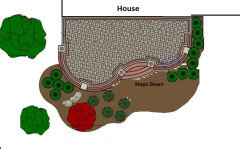
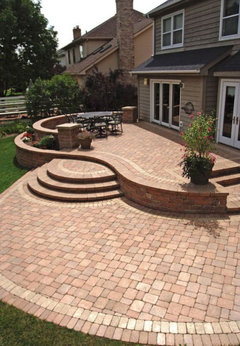
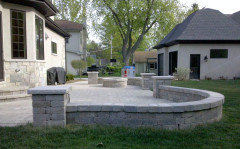
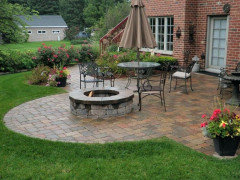
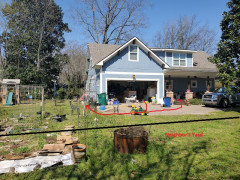
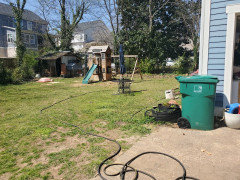
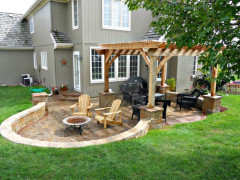
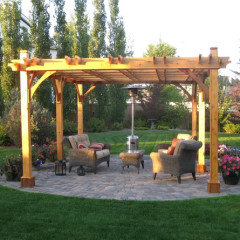

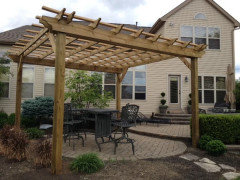



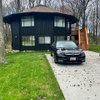

Josie23: Zone 5: WI