Buying a new house, need help with kitchen layout.
Tara Kelly
last year
Related Stories

KITCHEN DESIGNKitchen Layouts: Ideas for U-Shaped Kitchens
U-shaped kitchens are great for cooks and guests. Is this one for you?
Full Story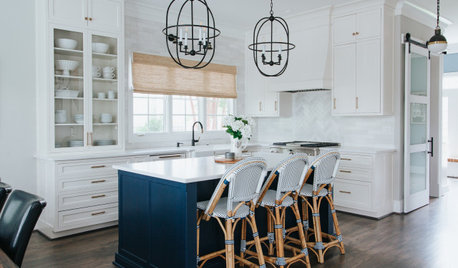
KITCHEN DESIGNKitchen of the Week: Coastal Style and a New Layout
After admiring a designer’s home on Houzz, a contractor and his wife hire her to bring that magic to their new house
Full Story
ARCHITECTUREHouse-Hunting Help: If You Could Pick Your Home Style ...
Love an open layout? Steer clear of Victorians. Hate stairs? Sidle up to a ranch. Whatever home you're looking for, this guide can help
Full Story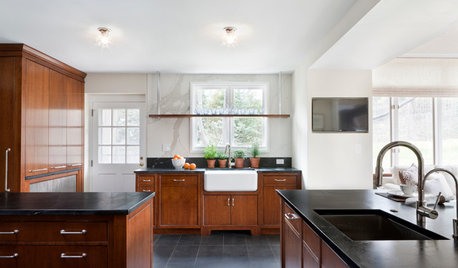
DESIGNER SHOWCASESA Kitchen Opens Up for a D.C. Show House
Removing a fieldstone wall helps turn a cooking space from dark and dingy to open and filled with light
Full Story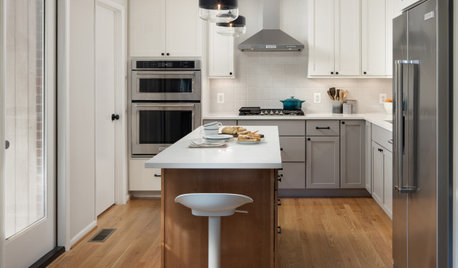
KITCHEN MAKEOVERSKitchen of the Week: Multigenerational Layout in 125 Square Feet
A design-build team helps a Virginia couple add style and storage to their dated kitchen and create a better flow
Full Story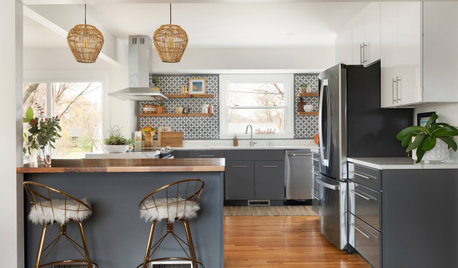
KITCHEN DESIGNKitchen of the Week: Warm and Inviting Style With an Open Layout
A designer helps a couple create a breezy floor plan and add style with sleek cabinets and welcoming wood details
Full Story
MOST POPULAR7 Ways to Design Your Kitchen to Help You Lose Weight
In his new book, Slim by Design, eating-behavior expert Brian Wansink shows us how to get our kitchens working better
Full Story
SELLING YOUR HOUSE10 Tricks to Help Your Bathroom Sell Your House
As with the kitchen, the bathroom is always a high priority for home buyers. Here’s how to showcase your bathroom so it looks its best
Full Story
SMALL KITCHENSSmaller Appliances and a New Layout Open Up an 80-Square-Foot Kitchen
Scandinavian style also helps keep things light, bright and airy in this compact space in New York City
Full Story
KITCHEN DESIGNWhite Kitchen Cabinets and an Open Layout
A designer helps a couple create an updated condo kitchen that takes advantage of the unit’s sunny top-floor location
Full Story





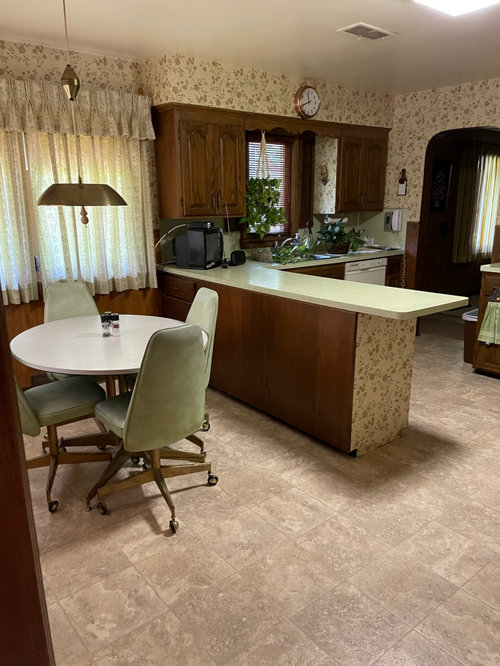
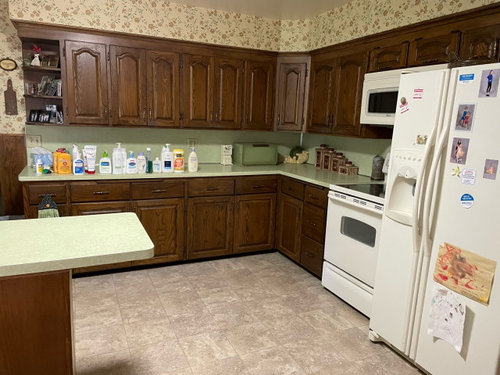




Stephanie
cupofkindnessgw
Related Professionals
Baltimore Kitchen & Bathroom Designers · King of Prussia Kitchen & Bathroom Designers · Portland Kitchen & Bathroom Designers · Avondale Kitchen & Bathroom Remodelers · Channahon Kitchen & Bathroom Remodelers · Eagle Kitchen & Bathroom Remodelers · Marco Island Cabinets & Cabinetry · Brookline Tile and Stone Contractors · Verona Kitchen & Bathroom Designers · Mansfield Furniture & Accessories · Wilmington Furniture & Accessories · North Lauderdale General Contractors · Parkersburg General Contractors · Villa Park General Contractors · Wyomissing General ContractorsTara KellyOriginal Author
Susan
Jennifer K
herbflavor
RedRyder
eld6161
jck910
shirlpp
kandrewspa
Frank and Frank
dboone330
Patricia Colwell Consulting
Frank and Frank
dboone330
Frank and Frank
Jennifer K
mama goose_gw zn6OH
Tara KellyOriginal Author
mama goose_gw zn6OH
Martha F
Fori
katinparadise
ShadyWillowFarm
RedRyder
Amanda Smith
Buehl
WestCoast Hopeful
Tara KellyOriginal Author
Jennifer K