Combo office dining in room with 3 entries
Melissa Lujan
last year
last modified: last year
Related Stories

KIDS’ SPACESWho Says a Dining Room Has to Be a Dining Room?
Chucking the builder’s floor plan, a family reassigns rooms to work better for their needs
Full Story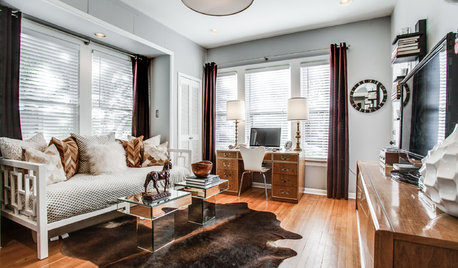
HOME OFFICES8 Twists on the Guest Room-Office Combo
In these clever spaces, the TV or computer can play while company's away
Full Story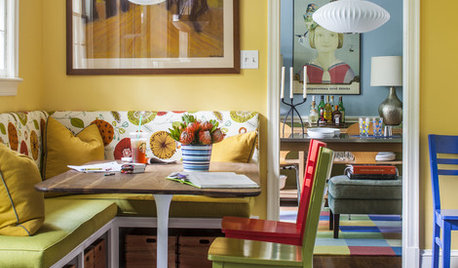
COLORColor Feast: 6 Deliciously Uncommon Dining Room Color Combos
Give your mealtime space a generous helping of hues paired in a most refreshing way
Full Story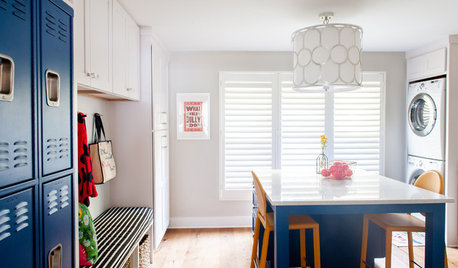
LAUNDRY ROOMSDesigner Transforms a Dining Room Into a Multiuse Laundry Room
This Tennessee laundry room functions as a mudroom, office, craft space and place to wash clothes for a family of 5
Full Story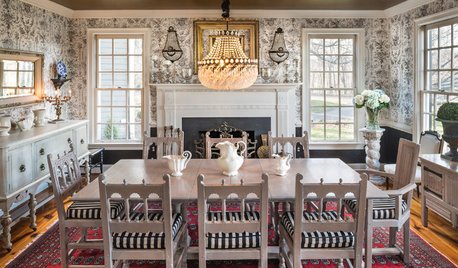
DINING ROOMSRoom of the Day: Pattern-Happy Dining Room With an Old Soul
A traditional dining room design is inspired by a checkered floor, antique finds and inherited church furniture
Full Story
LIVING ROOMSLiving Room Meets Dining Room: The New Way to Eat In
Banquette seating, folding tables and clever seating options can create a comfortable dining room right in your main living space
Full Story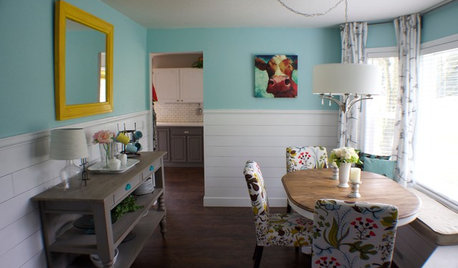
ROOM OF THE DAYRoom of the Day: A DIY Dining Room Full of Cheer
Seeking an uplifting spot during gray days in Washington state, this couple brightened their space with turquoise paint and DIY spirit
Full Story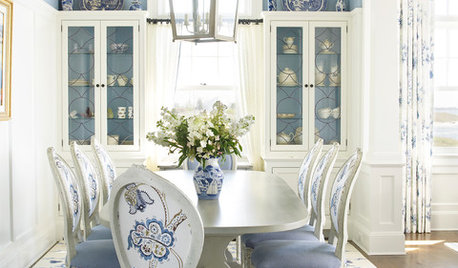
DECORATING GUIDESRoom of the Day: A Dreamy Dining Room in the Hamptons
Tradition gets a pleasing new twist with mixed patterns, pulled together by soft blue and heavenly white
Full Story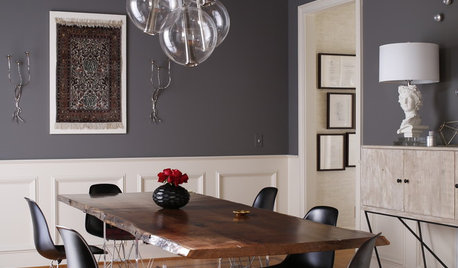
DINING ROOMSRoom of the Day: An Elegant North Carolina Dining Room
Sophistication meets durability and easy-to-clean surfaces in a dramatic style-mixing space
Full Story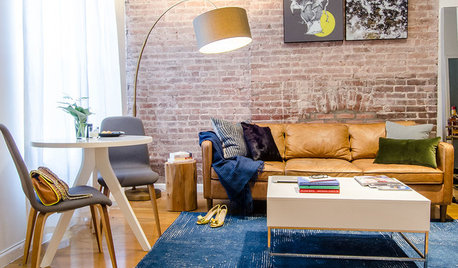
ROOM OF THE DAYRoom of the Day: Making Over a Harlem Living Room From 3,000 Miles Away
Using photos, video and email, San Francisco designer Jacqueline Palmer created a stylish living room for a New York City entrepreneur
Full StoryMore Discussions






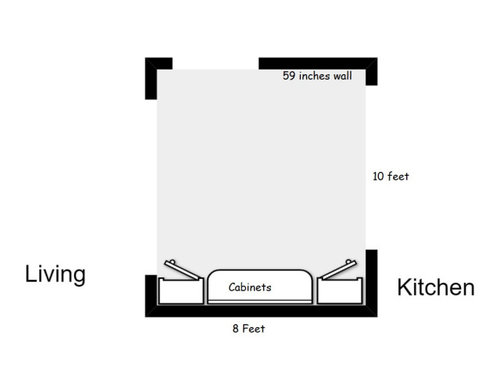
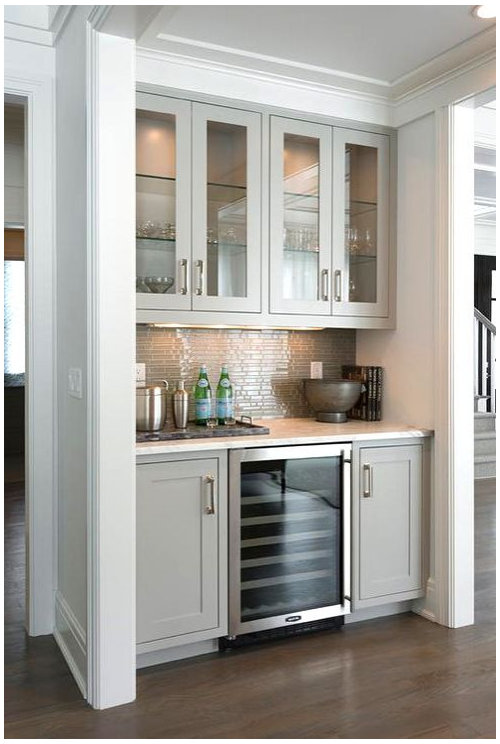
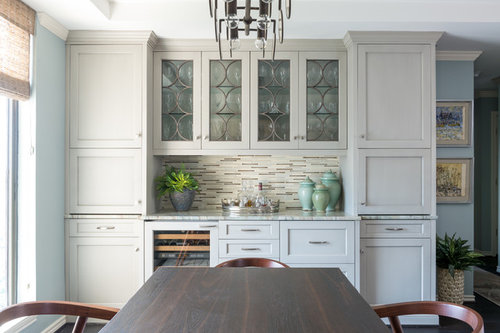




Design Interior South
Melissa LujanOriginal Author
Related Professionals
Glenbrook Interior Designers & Decorators · Saint Charles Kitchen & Bathroom Designers · Plano General Contractors · University Park Cabinets & Cabinetry · North Bergen Furniture & Accessories · Los Gatos Furniture & Accessories · Murray Furniture & Accessories · Green Bay Flooring Contractors · Johnson City Flooring Contractors · Lebanon Flooring Contractors · Patterson Flooring Contractors · Saint Louis Park Flooring Contractors · Superior Flooring Contractors · Alpharetta Furniture & Accessories · Jefferson Valley-Yorktown LightingDesign Interior South
Melissa LujanOriginal Author
Denise Marchand
Patricia Colwell Consulting
Jennifer Hogan
Denise Marchand