Downtown Condo, 708 Sf, need inspiration for such small rooms
Joshua Richards
10 years ago
Featured Answer
Comments (52)
Anne
10 years agoKaren Girardeau
10 years agoRelated Professionals
Caledonia Interior Designers & Decorators · South Lake Tahoe Architects & Building Designers · Washington Architects & Building Designers · Nanticoke Architects & Building Designers · Lenexa Kitchen & Bathroom Designers · Irmo Furniture & Accessories · Holliston Furniture & Accessories · Bel Air General Contractors · Channelview General Contractors · Hanford General Contractors · Mount Vernon General Contractors · Noblesville General Contractors · San Marcos General Contractors · Seabrook General Contractors · West Babylon General ContractorsJoshua Richards
10 years agoKaren Girardeau
10 years agorinked
10 years agolast modified: 10 years agoJoshua Richards
10 years agoJoshua Richards
10 years agorinked
10 years agoJoshua Richards
10 years agoKaren Girardeau
10 years agoJoshua Richards
10 years agoJoshua Richards
10 years agoJoshua Richards
10 years agotfbarringer
10 years agoJoshua Richards
10 years agotfbarringer
10 years agotfbarringer
10 years agoJoshua Richards
10 years agoJoshua Richards
10 years agoKaren Girardeau
10 years agoJoshua Richards
10 years agoKaren Girardeau
10 years agoPhil
10 years agoJoshua Richards
10 years agoJoshua Richards
10 years agoGISELA SCHMIDT
10 years agoKaren Girardeau
10 years agoJ Corn
10 years agoJoshua Richards
10 years agogenipherspook
10 years agoJoshua Richards
10 years agorinked
10 years agoRosemaryR
10 years agoKaren Girardeau
10 years agoJoshua Richards
9 years agoJoshua Richards
9 years agoKaren Girardeau
9 years agohayleydaniels
9 years agoJoshua Richards
9 years agoJoshua Richards
9 years agoKaren Girardeau
9 years agoriccardino
9 years agoJoshua Richards
9 years agoJoshua Richards
9 years agoElaine Doremus Resumes Written
8 years agoJoshua Richards
7 years ago
Related Stories
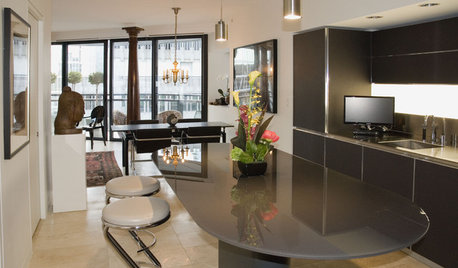
HOUZZ TOURSMy Houzz: New Luxury Condo in Downtown Vancouver
Global accents mixed with iconic design elements add international flair to this modern two-bedroom condominium
Full Story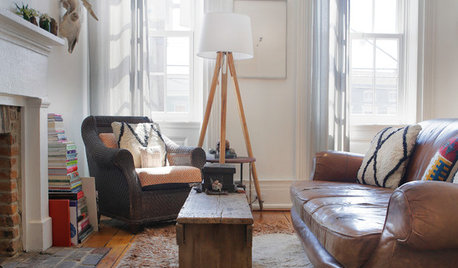
HOUZZ TOURSMy Houzz: Boutique Living in Downtown Louisville
Creative approaches to small-space living are key when two homeowners downsize to a 750-square-foot studio rental
Full Story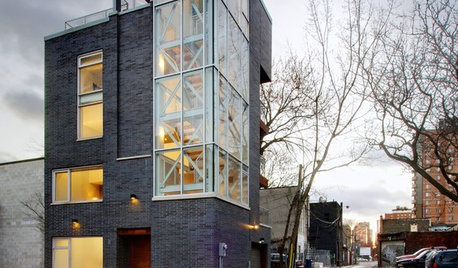
HOUZZ TOURSMy Houzz: A Tower Home Rises in Downtown Toronto
Aiming high, a Canadian couple builds a 5-floor residence on a compact, neglected urban plot
Full Story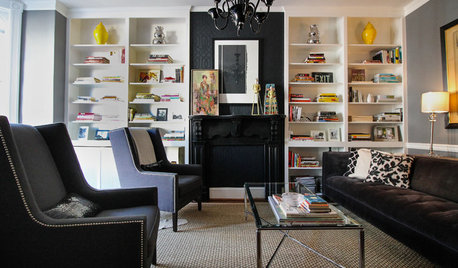
HOUZZ TOURSMy Houzz: Relaxed Glamour in a Downtown Row House
See how this Maryland couple put their own creative stamp on their 1890 home
Full Story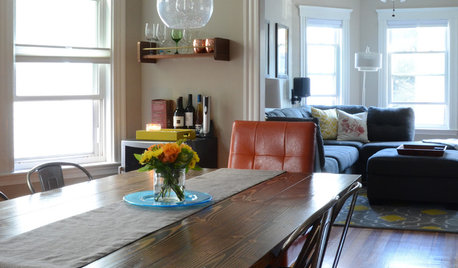
HOUZZ TOURSMy Houzz: Retro Vibe for a Boston Condo
Bright, happy colors paired with midcentury modern-inspired furnishings complete this couple’s 850-square-foot cozy home
Full Story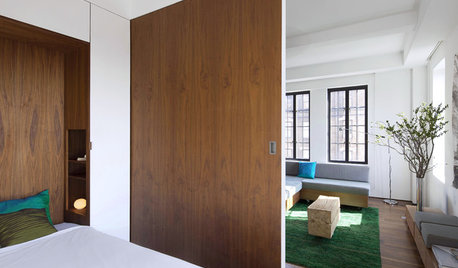
SMALL HOMES12 Studio Homes Offer Grand Small-Space Inspiration
These compact apartments and minihouses don't skimp on function or comfort. See how great design has made them enormously livable
Full Story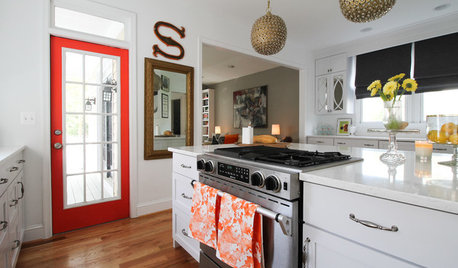
HOUZZ TOURSMy Houzz: Art and Fashion Inspire in a Maryland Family Home
White walls provide a clean backdrop for a downtown home infused with art, pattern and fashion
Full Story
THE HARDWORKING HOMERoom of the Day: Multifunctional Living Room With Hidden Secrets
With clever built-ins and concealed storage, a condo living room serves as lounge, library, office and dining area
Full Story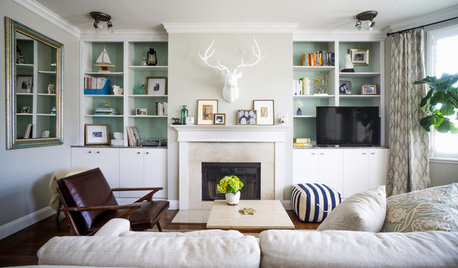
HOUZZ TOURSMy Houzz: A Bland Condo Gets Color and Personality
Flea market treasures and hints of vivid hues turn a nondescript pad into a stylish urban retreat
Full Story
LIVING ROOMSHow to Decorate a Small Living Room
Arrange your compact living room to get the comfort, seating and style you need
Full StorySponsored
Industry Leading Interior Designers & Decorators in Franklin County
More Discussions






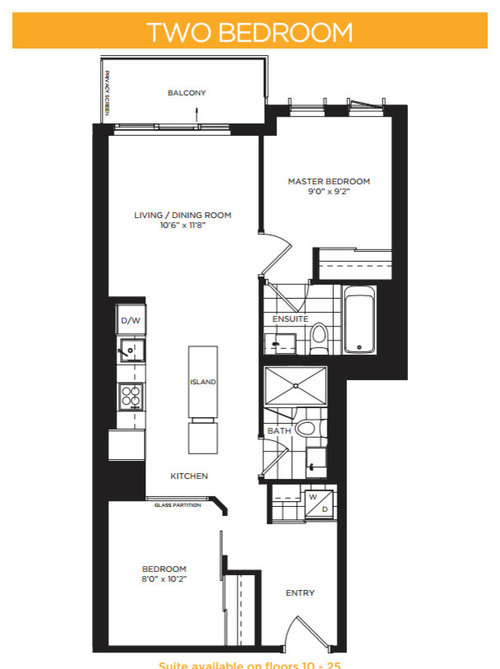
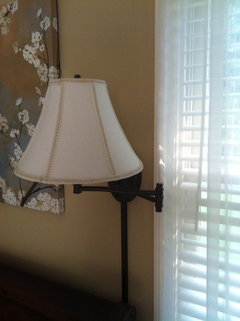

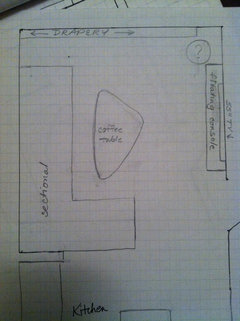

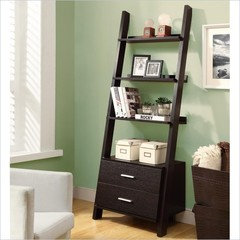
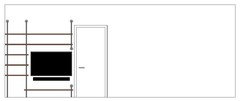

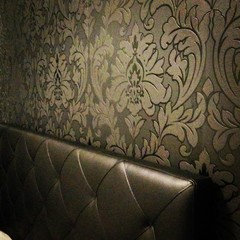
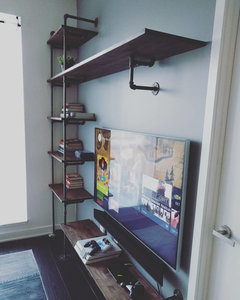

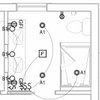

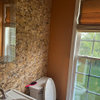
tfbarringer