Need help with off-center fireplace in living room
Breah C
last year
last modified: last year
Featured Answer
Sort by:Oldest
Comments (16)
shirlpp
last yearBreah C
last yearRelated Professionals
Jupiter Furniture & Accessories · Portage Furniture & Accessories · Quincy Fireplaces · Hainesport General Contractors · Evans General Contractors · Martinsville General Contractors · Merrimack General Contractors · Batavia Lighting · Augusta Furniture & Accessories · Manhattan Furniture & Accessories · Peachtree City Furniture & Accessories · Hazleton Flooring Contractors · Orange Flooring Contractors · Skokie Flooring Contractors · Temple Terrace Flooring Contractorsarcy_gw
last yearBreah C
last yearlittlebug zone 5 Missouri
last yearShadyWillowFarm
last yearjck910
last yearshirlpp
last yearlast modified: last yearSusanne Woolley
last yearpartim
last yearlast modified: last yearBreah C
last yearShadyWillowFarm
last yearshirlpp
last yearBreah C
last yearshirlpp
last yearlast modified: last year
Related Stories
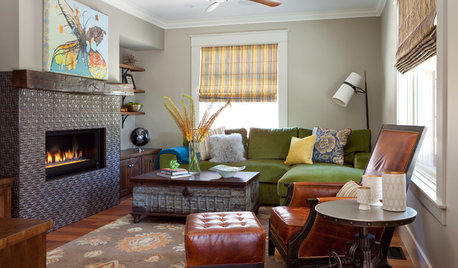
LIVING ROOMSNew This Week: 3 Living Rooms Focus on the Fireplace
Get crackling with inspiration from 3 spaces that center on the hearth
Full Story
LIVING ROOMSA Living Room Miracle With $1,000 and a Little Help From Houzzers
Frustrated with competing focal points, Kimberlee Dray took her dilemma to the people and got her problem solved
Full Story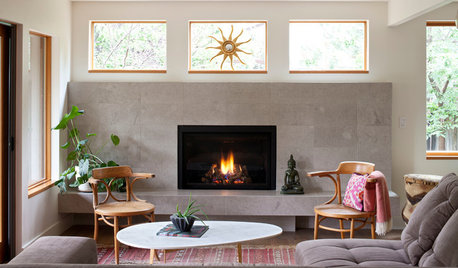
LIVING ROOMSNew This Week: 5 Living Rooms Designed Around the Fireplace
Overcome one of design’s top obstacles with tips and tricks from these living rooms uploaded recently to Houzz
Full Story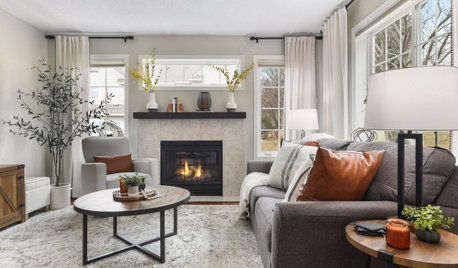
NEW THIS WEEK4 Stylish New Living Rooms Arranged Around a Fireplace
See how designers handle this classic focal point with multiple seating pieces, curated color palettes and other details
Full Story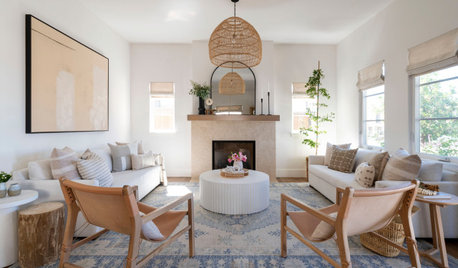
LIVING ROOMS5 Stylish New Living Rooms Designed Around a Fireplace
See how designers combine finishes, furnishings and fireplaces to fill living rooms with light, warmth and character
Full Story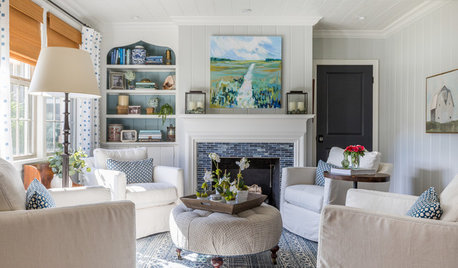
LIVING ROOMSNew This Week: 5 Comfy Living Rooms Arranged Around a Fireplace
See how designers combine furniture and accessories while celebrating a fiery focal point
Full Story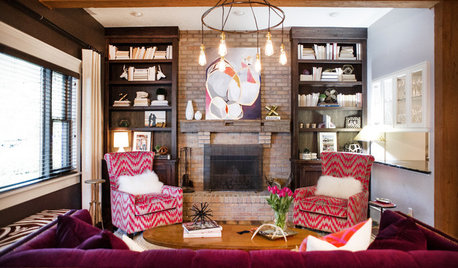
LIVING ROOMSNew This Week: 3 Ways to Work Around a Living Room Fireplace
The size, location and materials of many fireplaces present decorating challenges. Here are a few solutions
Full Story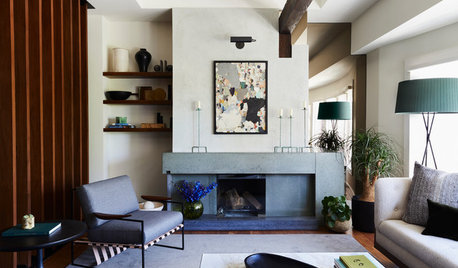
FIREPLACESNew This Week: 7 Living Rooms That Rethink the Fireplace Wall
Bold and adorned or streamlined and minimalist — which of these fireplaces would you want warming up your home?
Full Story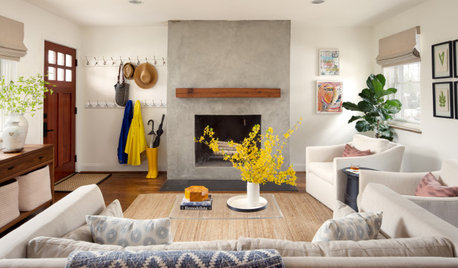
NEW THIS WEEKNew This Week: 7 Stylish Fireplaces in Transitional Living Rooms
See how various designers tackle the hearth and surround to create a refreshing focal point
Full Story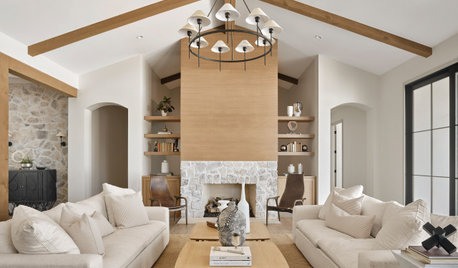
LIVING ROOMSNew This Week: 7 Living Rooms With Stylish Fireplace Designs
See how design and building pros use various materials and features to create a dramatic fireplace focal point
Full Story





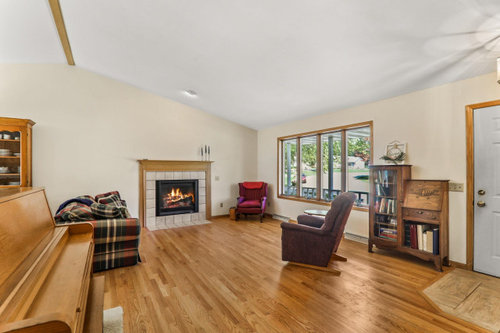
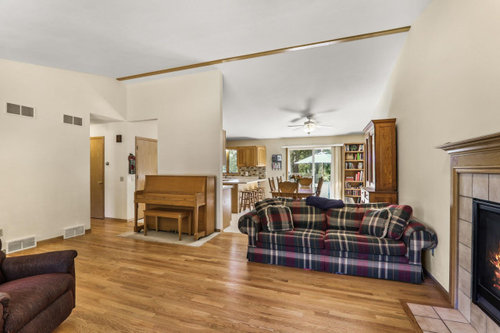

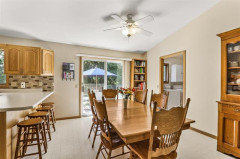


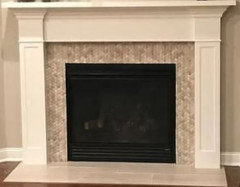



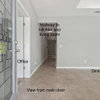

ShadyWillowFarm