To Add or Not To Add A Wall ...
ker9
last year
last modified: last year
Featured Answer
Sort by:Oldest
Comments (26)
ker9
last yearlast modified: last yearker9
last yearRelated Professionals
Shamong Kitchen & Bathroom Remodelers · Bell General Contractors · Brownsville General Contractors · Bryn Mawr-Skyway General Contractors · Martinsville General Contractors · Peoria General Contractors · Caledonia Interior Designers & Decorators · Makakilo City Architects & Building Designers · Rochester Furniture & Accessories · Simpsonville Furniture & Accessories · Bay Shore General Contractors · Beavercreek Kitchen & Bathroom Designers · Bonita Cabinets & Cabinetry · Hammond Cabinets & Cabinetry · Oakland Park Cabinets & Cabinetryker9
last yearker9
last yearker9
last yearker9
last yearker9
last yearlast modified: last yearker9
last yearker9
last yearemilyam819
last yearker9
last yearemilyam819
last yeareverdebz
last yearker9
last yearlast modified: last yearker9
last yearker9
last yearker9
last yearcpartist
last yearker9
last year
Related Stories
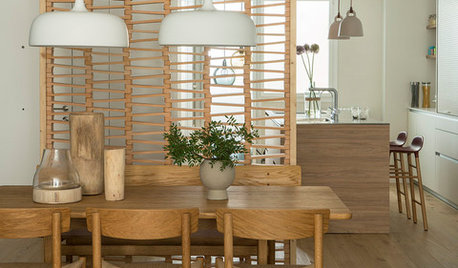
DECORATING GUIDESTry Slatted Wood Walls to Define Spaces and Add Privacy
Use these stylish, beautiful structures to define a hallway, replace a banister or hide a room
Full Story
HOUSEPLANTSHow to Add a Living Wall
Learn how to choose systems and plants, and what it will cost to bring a bit of the outdoors in or green up a garden wall
Full Story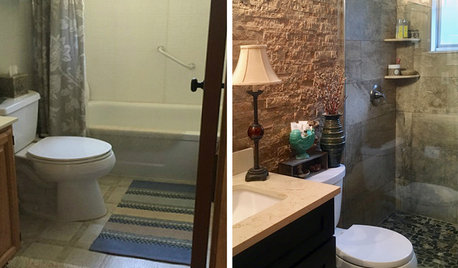
BATHROOM MAKEOVERSReader Bathroom: They Ditch the Tub and Add a Feature Wall
A trip to Sedona, Arizona, inspires the textured stone tile in this Michigan bathroom
Full Story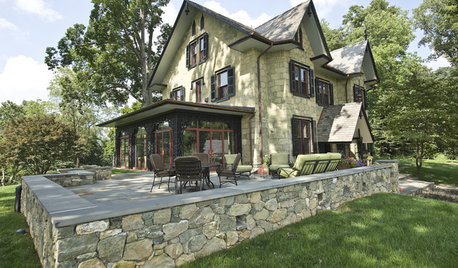
LANDSCAPE DESIGNGarden Walls: Mortared Stone Adds Structure, Style and Permanence
Learn the pros and cons of using wet-laid stone walls in your landscape
Full Story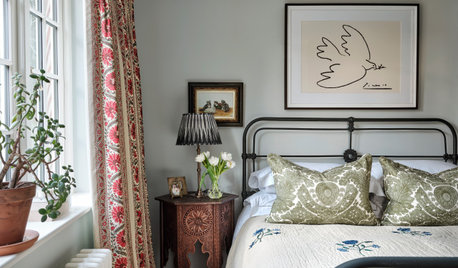
COLORFUL HOMESTired of White Walls? How to Add Color With Confidence
Five experts share design ideas for transitioning from all-white walls to rooms infused with color
Full Story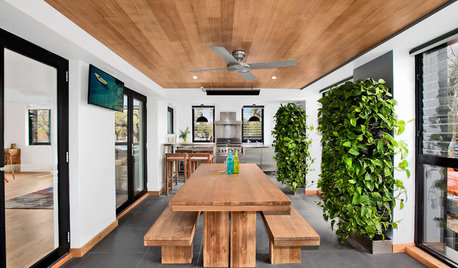
GREEN BUILDING5 Reasons to Add a Living Wall to Your Home
Short on space but want to give your home more greenery? An architect shares why a vertical garden could be the solution
Full Story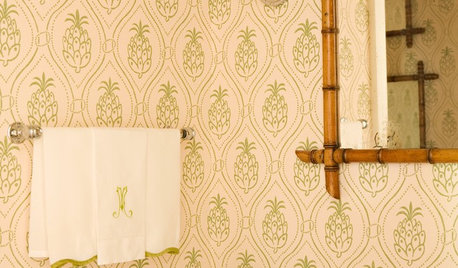
DECORATING GUIDESPineapple Motifs Add a Slice of Hospitality
Where are your manners? With walls, furniture and fabrics showing this welcoming fruit, they'll be easy to see around the home
Full Story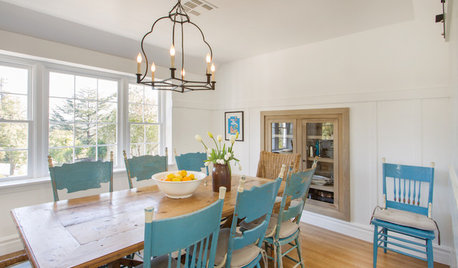
DINING ROOMS12 Touches to Add Farmhouse Style to Your Dining Room
A farm table, a salvaged-wood wall or a simple barn light can bring casual, homey comfort to any space
Full Story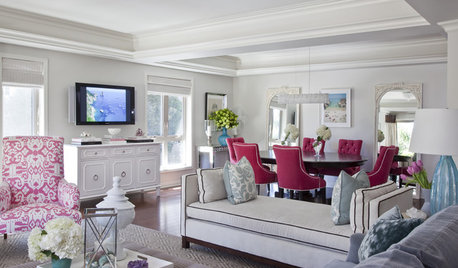
COLORFun and Easy Ways to add Color to White Spaces
Leave your walls white and add color and interest with art, furniture and other accents
Full Story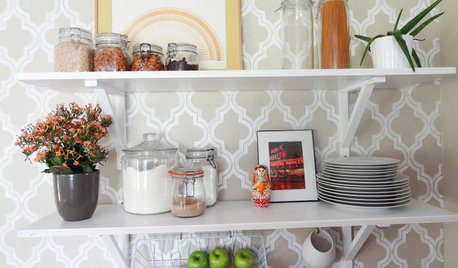
DECORATING PROJECTSDIY Home: Add Open-Shelf Storage for Less Than $40
Got an empty wall and overflowing cabinets and drawers? Curb the clutter with inexpensive open shelves you can install in a day
Full Story







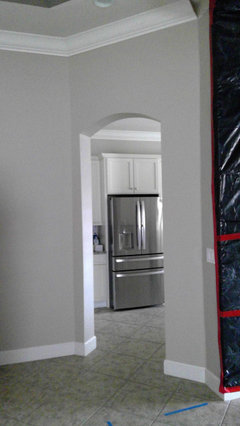
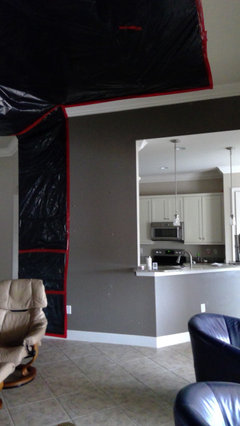
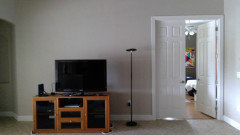

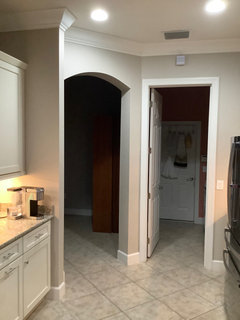
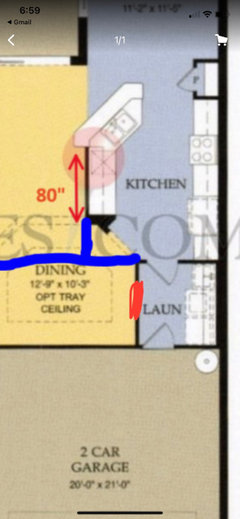
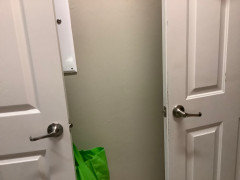
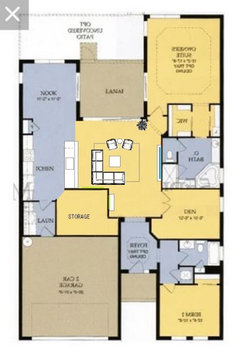



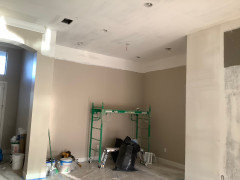


nickel_kg