Kitchen floors! Need your advice...
Jet Force
last year
Featured Answer
Sort by:Oldest
Comments (16)
cpartist
last yearUser
last yearRelated Professionals
Deerfield Beach Flooring Contractors · North Tustin Flooring Contractors · Arkansas Interior Designers & Decorators · Morganton Architects & Building Designers · Chino Hills Furniture & Accessories · Dumont Furniture & Accessories · Zionsville Furniture & Accessories · Gainesville General Contractors · Rossmoor General Contractors · Tamarac General Contractors · Pleasant Grove Kitchen & Bathroom Designers · Ridgewood Kitchen & Bathroom Designers · Tulsa Kitchen & Bathroom Remodelers · Vancouver Kitchen & Bathroom Remodelers · Wyckoff Cabinets & Cabinetryherbflavor
last yearlast modified: last yearJennifer Hogan
last yearherbflavor
last yearHU-187528210
last yearHU-187528210
last yearPatricia Colwell Consulting
last yearDebbi Washburn
last yearJet Force
last yearKendrah
last yearloobab
last yearlast modified: last yearJet Force
last yearlast modified: last yearJet Force
last yearfreedomplace1
last year
Related Stories
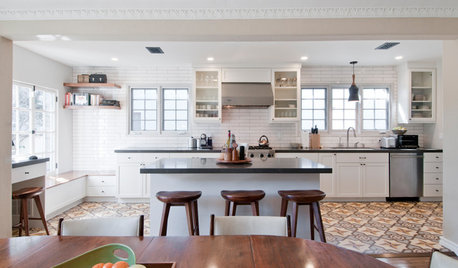
KITCHEN OF THE WEEKKitchen of the Week: Graphic Floor Tiles Accent a White Kitchen
Walls come down to open up the room and create better traffic flow
Full Story
KITCHEN DESIGNSmart Investments in Kitchen Cabinetry — a Realtor's Advice
Get expert info on what cabinet features are worth the money, for both you and potential buyers of your home
Full Story
BEFORE AND AFTERSKitchen of the Week: Bungalow Kitchen’s Historic Charm Preserved
A new design adds function and modern conveniences and fits right in with the home’s period style
Full Story
MOST POPULARPros and Cons of 5 Popular Kitchen Flooring Materials
Which kitchen flooring is right for you? An expert gives us the rundown
Full Story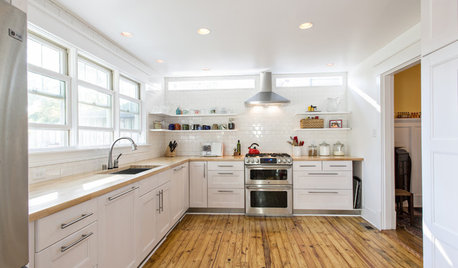
REMODELING GUIDESWhat Lies Beneath That Old Linoleum Kitchen Floor?
Antique wood subfloors are finding new life as finished floors. Learn more about exposing, restoring and enjoying them
Full Story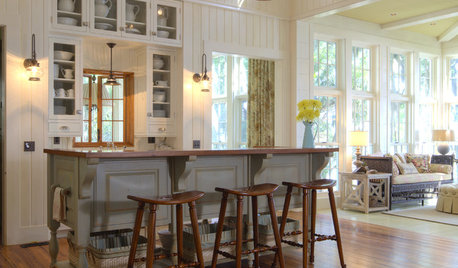
KITCHEN DESIGN9 Flooring Types for a Charming Country Kitchen
For hardiness and a homespun country look, consider these kitchen floor choices beyond brand-new wood
Full Story
KITCHEN STORAGEKnife Shopping and Storage: Advice From a Kitchen Pro
Get your kitchen holiday ready by choosing the right knives and storing them safely and efficiently
Full Story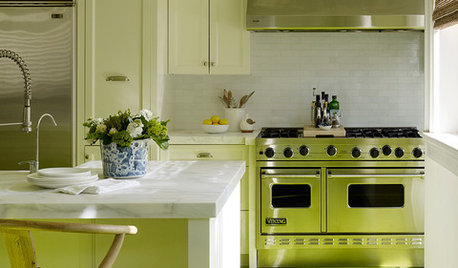
KITCHEN DESIGNEye-Catching Colors for Your Kitchen Floor
Revitalize a tired wooden floor with a paint or stain in an unexpected color
Full Story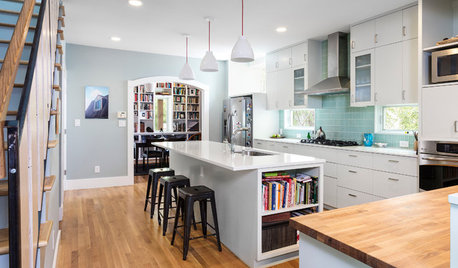
MOST POPULAR6 Kitchen Flooring Materials to Boost Your Cooking Comfort
Give your joints a break while you're standing at the stove, with these resilient and beautiful materials for kitchen floors
Full Story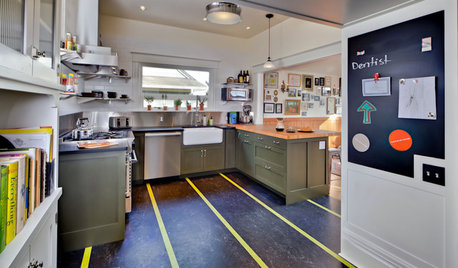
FLOORS8 Inventive Kitchen Floor Treatments
Let these fresh flooring concepts simmer in the back of your head as you plan your kitchen remodel
Full Story









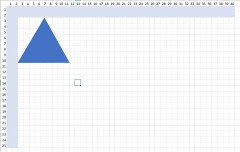
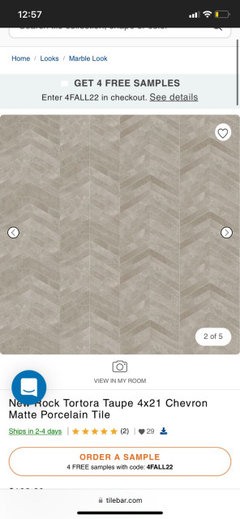
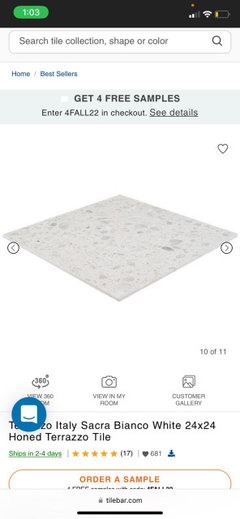
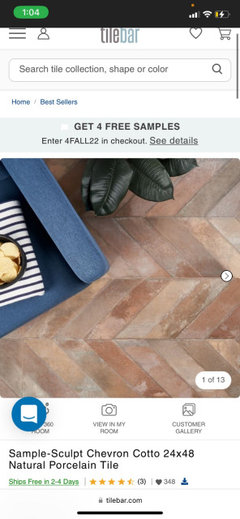
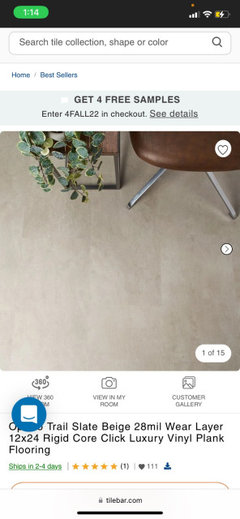
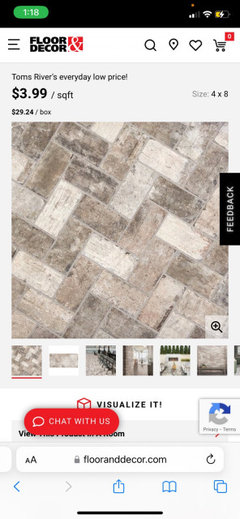
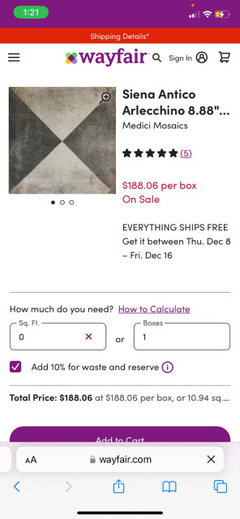

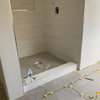
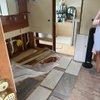
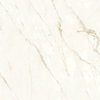


cpartist