Shelves with Cabinet
Steph Doray
last year
Featured Answer
Sort by:Oldest
Comments (47)
Jae Willis
last yearlast modified: last yearSteph Doray
last yearRelated Professionals
Ridgefield Park Interior Designers & Decorators · Baltimore Architects & Building Designers · Plymouth Kitchen & Bathroom Designers · Houston Furniture & Accessories · Potomac Furniture & Accessories · Rockville Furniture & Accessories · San Francisco Furniture & Accessories · Beverly Hills Furniture & Accessories · Four Corners General Contractors · Athens General Contractors · Great Falls General Contractors · Lakewood Park General Contractors · Nampa General Contractors · San Elizario General Contractors · Waianae General ContractorsPatricia Colwell Consulting
last yearAndee
last yearSteph Doray
last yearRedRyder
last yearSteph Doray
last yearSteph Doray
last yeartozmo1
last yearlast modified: last yearNorwood Architects
last yearSteph Doray
last yearMaureen
last yearSteph Doray
last yearMaureen
last yearSteph Doray
last yearmarilynmontano
last yearnjmomma
last yearlast modified: last yeartozmo1
last yearSteph Doray
last yearSteph Doray
last yearnjmomma
last yearFori
last yearSteph Doray
last yearFori
last yearSteph Doray
last yearlisedv
last yearSteph Doray
last yearSteph Doray
last yearlisedv
last yearlast modified: last yearmarylut
last yearmarylut
last yearmarylut
last yearlisedv
last yearnjmomma
last yearSteph Doray
last yearlisedv
last yearSteph Doray
last yearlisedv
last yearfelizlady
last yearfelizlady
last yearSteph Doray
last yearSteph Doray
last yearAmanda Smith
last yearlisedv
last yearSteph Doray
last yearlisedv
last yearlast modified: last year
Related Stories
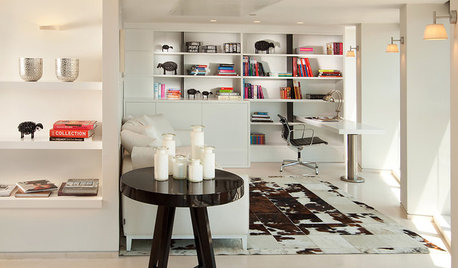
ORGANIZINGOrganizing the Office: Inspiring Shelves and Cabinets
Here's How to Make Your Bookcases Work as Hard as You Do
Full Story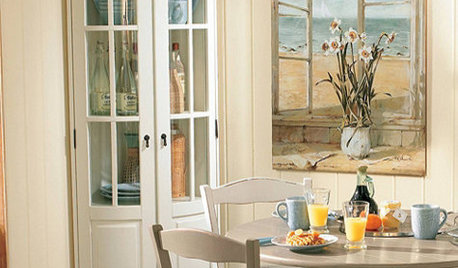
PRODUCT PICKSGuest Picks: Corner Cabinets and Shelves From Simple to Showstopping
Get more storage even in a small room by setting one of these cabinets for a range of budgets in an unused corner
Full Story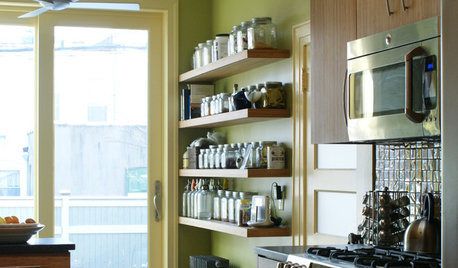
8 Ideas For Immaculate Open Shelving
How to Keep Kitchen Shelves Looking Sleek and Not Sloppy
Full Story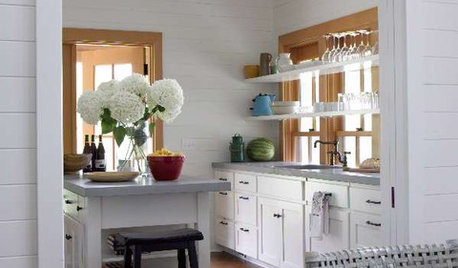
KITCHEN DESIGNIdea of the Week: Float Shelves in Front of Windows
Let in Light — and Let Guests Easily Find the Wine Glasses
Full Story
KITCHEN DESIGNWhat to Know About Using Reclaimed Wood in the Kitchen
One-of-a-kind lumber warms a room and adds age and interest
Full Story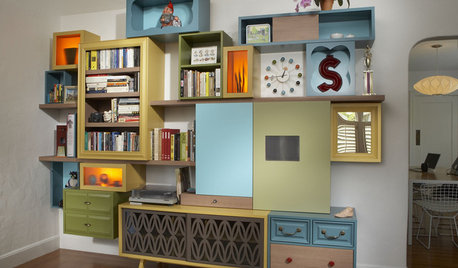
KITCHEN DESIGNInterview: The Wonderful World of Thomas Wold
Artful Furniture and Kitchens Create a Sense of Memory, Fantasy and Fun
Full Story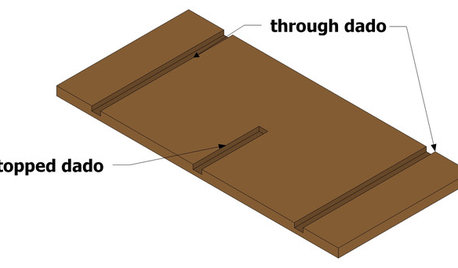
DESIGN DICTIONARYDado
Channel some support for shelves and cabinets with a dado groove in a board
Full Story
BATHROOM DESIGNRecess Time: Boost Your Bathroom Storage With a Niche
Carve out space behind the drywall to add shelves or cabinets, giving you more room for bathroom essentials and extras
Full Story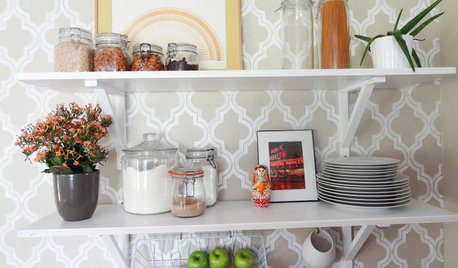
DECORATING PROJECTSDIY Home: Add Open-Shelf Storage for Less Than $40
Got an empty wall and overflowing cabinets and drawers? Curb the clutter with inexpensive open shelves you can install in a day
Full Story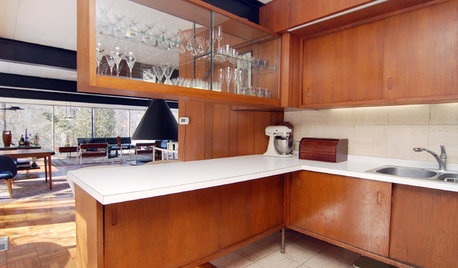
ORGANIZINGSee-Through Storage: Clear Choice for Maximum Space
Open shelves, glass-front cabinets and more mean you don't have to sacrifice storage for that feeling of spaciousness
Full StorySponsored
Your Custom Bath Designers & Remodelers in Columbus I 10X Best Houzz
More Discussions






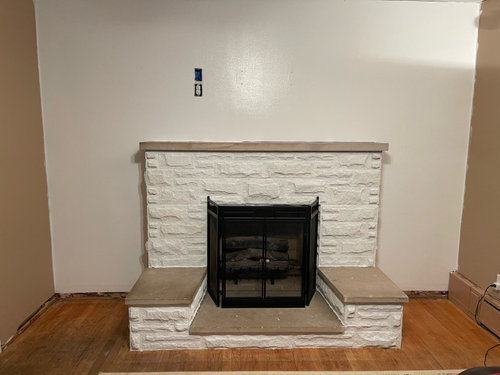
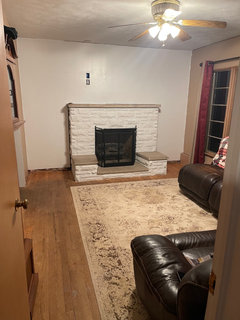




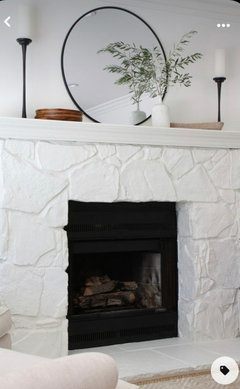

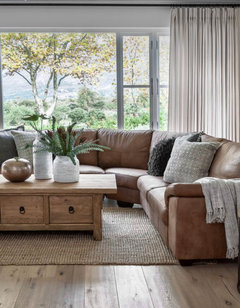
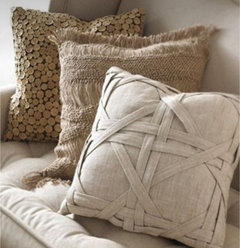





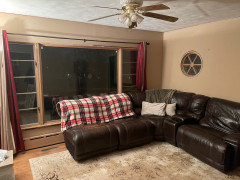
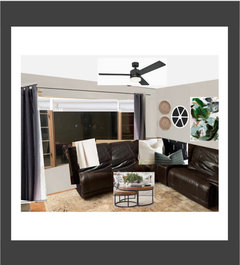
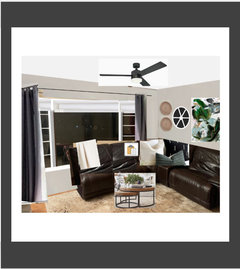
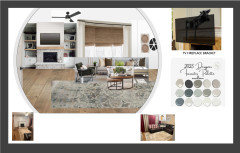





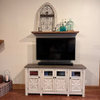



BeverlyFLADeziner