Kitchen Island: sink or rangetop?
mjfisher77
last year
Related Stories
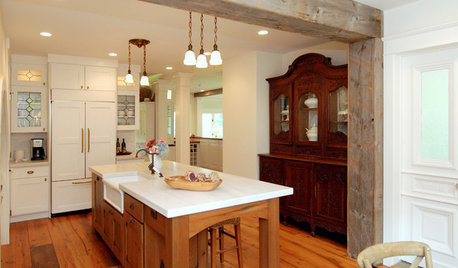
KITCHEN DESIGNKitchen Solution: The Main Sink in the Island
Putting the Sink in the Island Creates a Super-Efficient Work Area — and Keeps the Cook Centerstage
Full Story
KITCHEN DESIGNKitchen Design Fix: How to Fit an Island Into a Small Kitchen
Maximize your cooking prep area and storage even if your kitchen isn't huge with an island sized and styled to fit
Full Story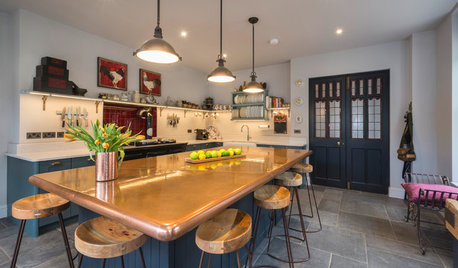
KITCHEN ISLANDSA Kitchen’s Copper Island Makes a Fabulous Focal Point
Industrial elements bring lived-in character to this new kitchen in a historical English house
Full Story
INSIDE HOUZZWhat’s Popular for Kitchen Islands in Remodeled Kitchens
Contrasting colors, cabinets and countertops are among the special touches, the U.S. Houzz Kitchen Trends Study shows
Full Story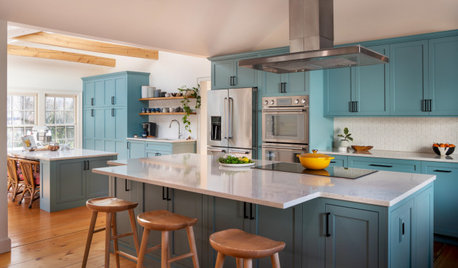
KITCHEN MAKEOVERSKitchen of the Week: Baker’s Dream Kitchen With Two Islands
A kitchen-family room makeover adds happy' aqua cabinetry and a dedicated baking space to a Massachusetts farmhouse
Full Story
KITCHEN DESIGNKitchen Sinks: Antibacterial Copper Gives Kitchens a Gleam
If you want a classic sink material that rejects bacteria, babies your dishes and develops a patina, copper is for you
Full Story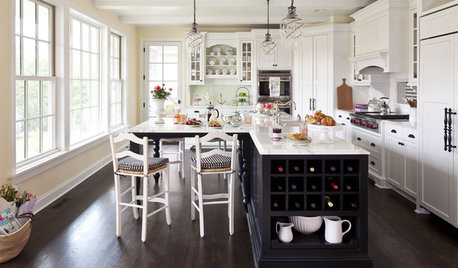
KITCHEN DESIGNPerfectly Personalize Your Kitchen Island
Don't desert your kitchen island's potential. Tailored storage, favorite materials and clever seating design can make it just right for you
Full Story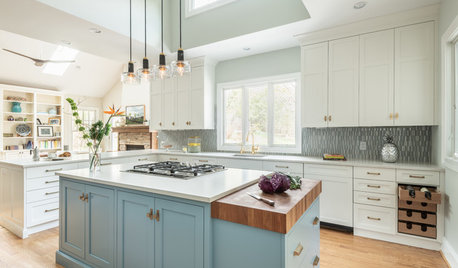
NEW THIS WEEK7 Smart Ideas for the End of a Kitchen Island
Extend function in the kitchen by building in chopping blocks, appliances, storage and more
Full Story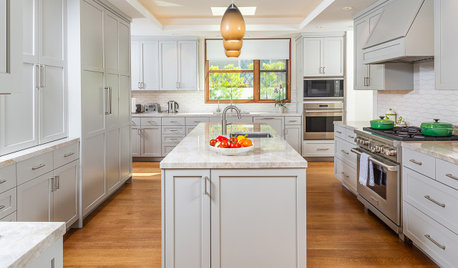
KITCHEN ISLANDSNew This Week: 8 Clever Kitchen Island Ideas
See the smart details designers use to maximize storage and style in this hardworking kitchen feature
Full Story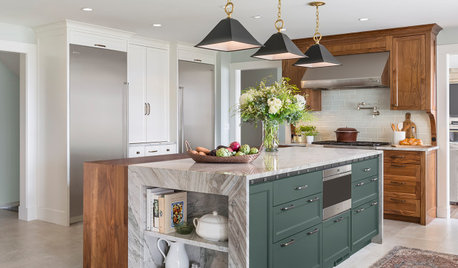
KITCHEN MAKEOVERSBefore and After: 3 Kitchen Remodels That Added a Large Island
Home pros, including one found on Houzz, create stylish family hubs with storage, shelving and microwave drawers
Full Story










millworkman
Lyn Nielson
Related Professionals
Tempe Kitchen & Bathroom Remodelers · Kaneohe Cabinets & Cabinetry · Lockport Cabinets & Cabinetry · Des Moines Tile and Stone Contractors · Jacinto City Interior Designers & Decorators · Ridgefield Interior Designers & Decorators · Oak Hill Architects & Building Designers · Piedmont Kitchen & Bathroom Designers · Aventura Furniture & Accessories · Bound Brook General Contractors · Bremerton General Contractors · Eatontown General Contractors · Los Lunas General Contractors · Marinette General Contractors · Rossmoor General Contractorssusan49417
Anna C
lharpie
Mrs Pete
mjfisher77Original Author
3katz4me