How to tile a corner where 2 types of tile meet
K A
10 months ago
Featured Answer
Comments (35)
Lyn Nielson
10 months agoK A
10 months agoRelated Professionals
Holtsville Architects & Building Designers · Palos Verdes Estates Architects & Building Designers · Winchester Architects & Building Designers · Lockport Kitchen & Bathroom Designers · South Sioux City Kitchen & Bathroom Designers · Los Angeles Furniture & Accessories · Carlsbad Furniture & Accessories · Los Gatos Furniture & Accessories · Pinehurst Furniture & Accessories · Great Falls General Contractors · Jefferson Valley-Yorktown General Contractors · Leon Valley General Contractors · Markham General Contractors · Newington General Contractors · Spanaway General ContractorsLyn Nielson
10 months agoK A
10 months agoKelly Jones
10 months agolast modified: 10 months agopalimpsest
10 months agoK A
10 months agoK A
10 months agoKelly Jones
10 months agolast modified: 10 months agoK A
10 months agoK A
10 months agoK A
10 months agoK A
10 months agoK A
10 months agoK A
10 months agoSkippack Tile & Stone
10 months agoK A
10 months agopalimpsest
10 months agoK A
10 months agoK A
10 months agoK A
10 months agoK A
10 months agoSabrina Alfin Interiors
10 months agochispa
10 months agoK A
10 months agochispa
10 months agoK A
10 months agoK A
10 months agoK A
10 months ago
Related Stories
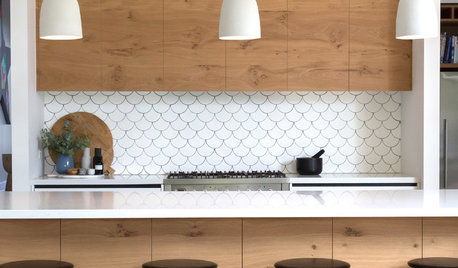
TILELet’s Talk Tile: An Alphabetical Guide to Tile Terminology
Get set for a tile project with this handy glossary of shapes, materials, finishes and more
Full Story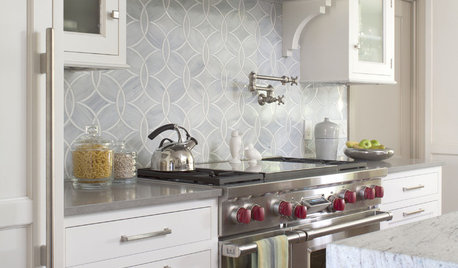
KITCHEN DESIGN8 Top Tile Types for Your Kitchen Backsplash
Backsplash designs don't have to be set in stone; glass, mirror and mosaic tiles can create kitchen beauty in a range of styles
Full Story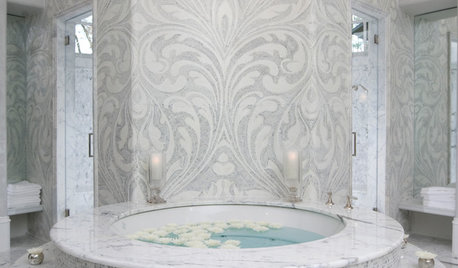
BATHROOM DESIGNPolish Your Bathroom's Look With Wrapped Tile
Corner the market on compliments for your bathroom renovation by paying attention to where the walls meet and the edges round
Full Story
BATHROOM DESIGNConvert Your Tub Space Into a Shower — the Tiling and Grouting Phase
Step 3 in swapping your tub for a sleek new shower: Pick the right tile and test it out, then choose your grout color and type
Full Story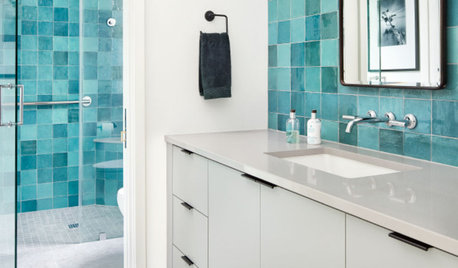
TILEPorcelain vs. Ceramic Tile: A Five-Scenario Showdown
Explore where and why one of these popular tile choices makes more sense than the other
Full Story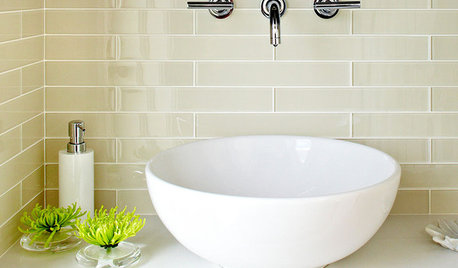
REMODELING GUIDESFinishing Touches: Pro Tricks for Installing Fixtures in Your Tile
Cracked tile, broken drill bits and sloppy-looking fixture installations? Not when you follow these pro tips
Full Story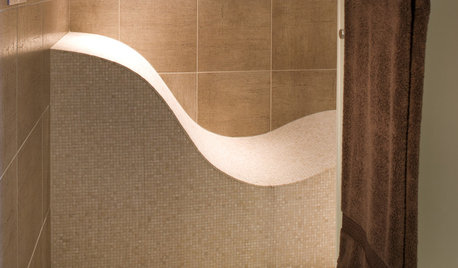
REMODELING GUIDESTop 10 Tips for Choosing Shower Tile
Slip resistance, curves and even the mineral content of your water all affect which tile is best for your shower
Full Story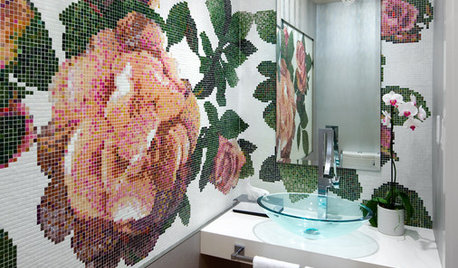
DREAM SPACESDream Tile, Sensational Style
From intricate mosaics to large-scale porcelain, splurgeworthy tiles create a luxurious air in the bath and beyond
Full Story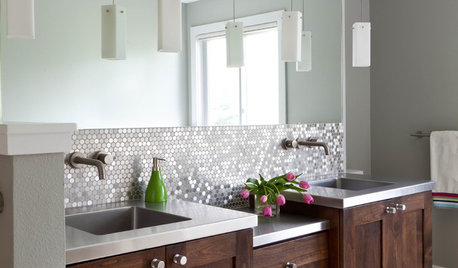
TILEChoose the Tile That’s Right for Your Room
Gloss, matte, glazed, metallic, terra cotta and more: Each has its own look and characteristics
Full Story
REMODELING GUIDESTransition Time: How to Connect Tile and Hardwood Floors
Plan ahead to prevent unsightly or unsafe transitions between floor surfaces. Here's what you need to know
Full StorySponsored
Franklin County's Custom Kitchen & Bath Designs for Everyday Living
More Discussions







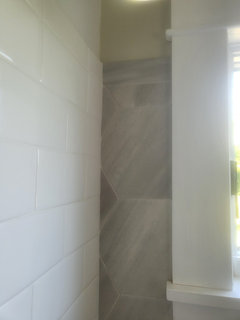
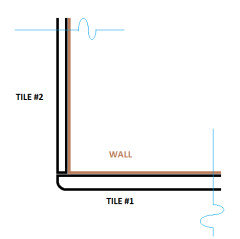
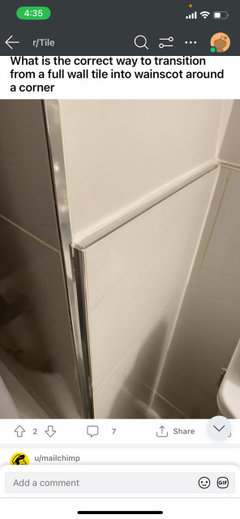



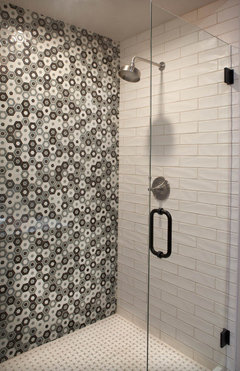
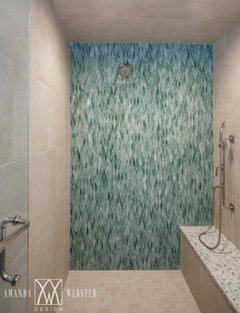
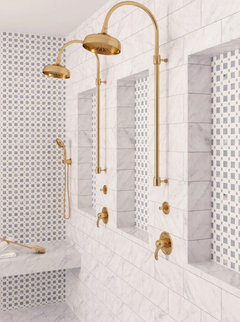


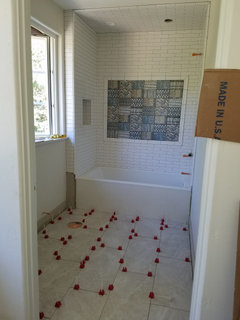
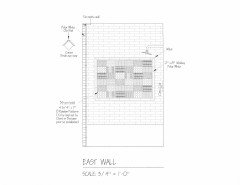


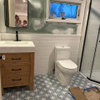
palimpsest