Love this pony wall but designers say it has to go. How can I keep it
sondeka
10 years ago
Featured Answer
Comments (29)
LB Interiors
10 years agolast modified: 10 years agosondeka
10 years agoRelated Professionals
Four Corners Kitchen & Bathroom Designers · Hershey Kitchen & Bathroom Designers · St. Louis Kitchen & Bathroom Designers · Terryville Kitchen & Bathroom Designers · Carlsbad Furniture & Accessories · Denver Furniture & Accessories · North Myrtle Beach Furniture & Accessories · Tucson Furniture & Accessories · Vail Furniture & Accessories · Holliston Furniture & Accessories · Aberdeen General Contractors · Coronado General Contractors · Florham Park General Contractors · Franklin General Contractors · Lincoln General Contractorsstudio10001
10 years agostudio10001
10 years agoJill Coert
10 years agoSue Geddes
10 years agoregina5697
10 years agoDytecture
10 years agoalfredshearing
10 years agoalfredshearing
10 years agoDaria
10 years agoAngel 18432
10 years agodclostboy
10 years agorealtorrose
10 years agoCurt D'Onofrio
10 years agoCurt D'Onofrio
10 years agoDarzy
10 years agosondeka
10 years agoLB Interiors
10 years agosondeka
10 years agosondeka
10 years agoLB Interiors
10 years agoWinterhouse Kitchens, Bath & Custom Woodwork
10 years agoUser
10 years agosuezbell
8 years agoRusty Empire
8 years agoMurphy's Design
8 years agoAngel 18432
8 years ago
Related Stories

KIDS’ SPACESWho Says a Dining Room Has to Be a Dining Room?
Chucking the builder’s floor plan, a family reassigns rooms to work better for their needs
Full Story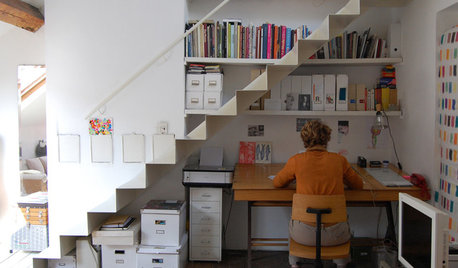
THE ART OF ARCHITECTUREDesign Practice: Why Saying No Can Be Good for Business
When talking with potential clients, ask yourself these questions to determine whether you should accept — or pass on — the job
Full Story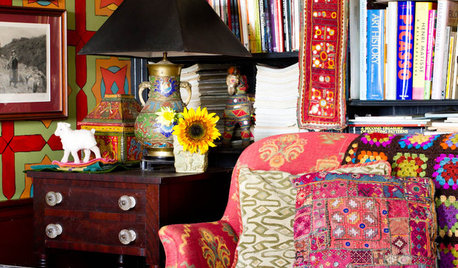
ECLECTIC STYLEBeautiful Clutter? These 13 Rooms Say Go for It
No need to haul cartons to Goodwill for a picture-perfect room. You can have a well-decorated home and all your stuff too
Full Story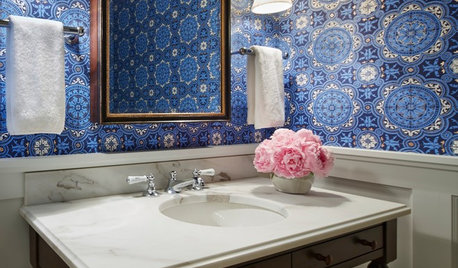
BATHROOM DESIGNYes, You Can Go Bold With Wallpaper in a Powder Room
The smallest room in the house can make the biggest design impact. Here are 10 of our favorite papered powder rooms
Full Story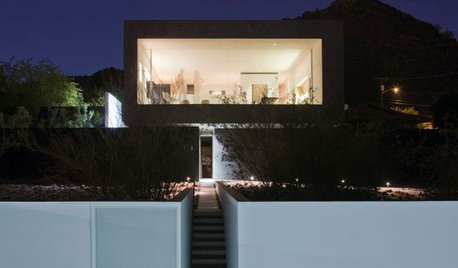
MODERN ARCHITECTUREHouzz Tour: Arizona's Dialogue House Has Something New to Say
Get in on the conversation about this minimalist masterpiece in the Phoenix desert, remodeled by its original award-winning architect
Full Story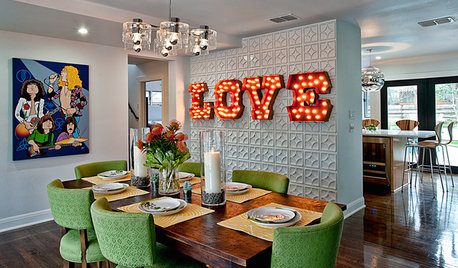
You Said It: ‘Texas Has It Going On’ and More Houzz Quotables
Design advice, inspiration and observations that struck a chord this week
Full Story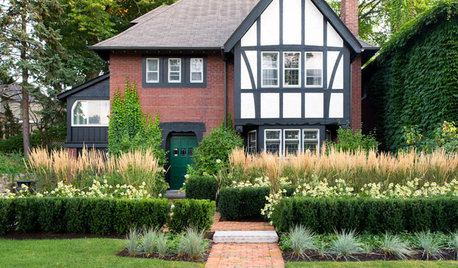
LANDSCAPE DESIGNHow Low Can Hedges Go? Discover Unusual Garden Borders
Short enough to step over, high enough to be a stretch ... check out these radically different hedge styles and tell us your opinion
Full Story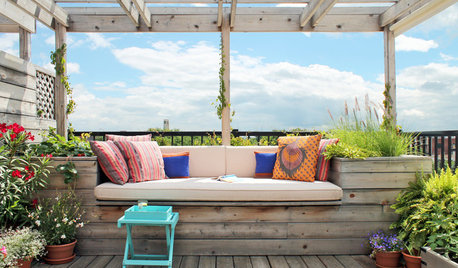
MY HOUZZLounge Spaces That Keep the Party Going Outside
Sink into these 10 cushy and chill outdoor entertaining spaces by design-savvy homeowners
Full Story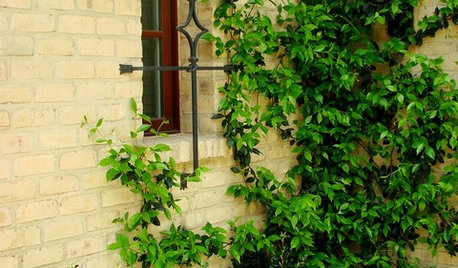
LIFEHow Your Landscaping Can Keep Burglars Away
Prevent home break-ins with strategic landscaping and good practices instead of menacing — and maybe less effective — measures
Full Story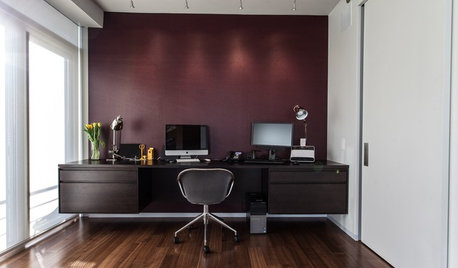
COLORHow Merlot Can You Go? 8 Enticing Ways With Wine-Inspired Hues
Add warmth and drama to your home with these deepest shades of red
Full StoryMore Discussions







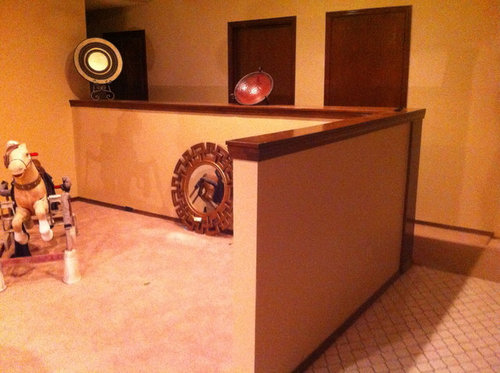

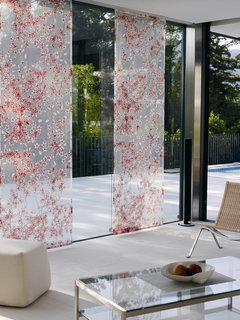








dclostboy