How can we fit two children into a small room?
kteachdc
10 years ago
Featured Answer
Comments (48)
dbh
10 years agoapple_pie_order
10 years agoRelated Professionals
Mount Laurel Interior Designers & Decorators · Charleston Architects & Building Designers · San Angelo Architects & Building Designers · Commerce City Kitchen & Bathroom Designers · Woodlawn Kitchen & Bathroom Designers · Tulsa Furniture & Accessories · Culver City Furniture & Accessories · Tucker Furniture & Accessories · Wakefield Furniture & Accessories · Cibolo General Contractors · Alabaster General Contractors · Fort Lee General Contractors · Signal Hill General Contractors · Sulphur General Contractors · Westerly General Contractorsdbh
10 years agosuzanne_m
10 years agoRawketgrl
10 years agostudio10001
10 years agoRizwan Kazi
10 years agolast modified: 10 years agodbh
10 years agosuzanne_m
10 years agoyoboseiyo
10 years agodbh
10 years agolast modified: 10 years agosuzanne_m
10 years agodbh
10 years agogroveraxle
10 years agoCarla NN
10 years agoSigrid
10 years agodbh
10 years agokteachdc
10 years agoDebp
10 years agokteachdc
10 years agodbh
10 years agolast modified: 10 years agonighthack95
10 years agonighthack95
10 years agonighthack95
10 years agoRustica Hardware
10 years agoIn Style Modern
10 years agokteachdc
10 years agosuzanne_m
10 years agokathy
10 years agosuzanne_m
10 years agokteachdc
10 years agosuzanne_m
10 years agoyoboseiyo
10 years agosuzanne_m
10 years agoayla_frvryoung
9 years agodbh
9 years agotnischik
9 years agorrous30
9 years agoajay shah
7 years agoMoto Pasi
2 years ago
Related Stories

SMALL KITCHENS10 Things You Didn't Think Would Fit in a Small Kitchen
Don't assume you have to do without those windows, that island, a home office space, your prized collections or an eat-in nook
Full Story
KITCHEN DESIGNKitchen Design Fix: How to Fit an Island Into a Small Kitchen
Maximize your cooking prep area and storage even if your kitchen isn't huge with an island sized and styled to fit
Full Story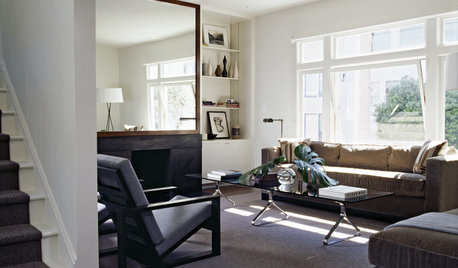
LIVING ROOMSIdeabook 911: How Can I Make My Living Room Seem Bigger?
10 Ways to Make a Small Space Live Large
Full Story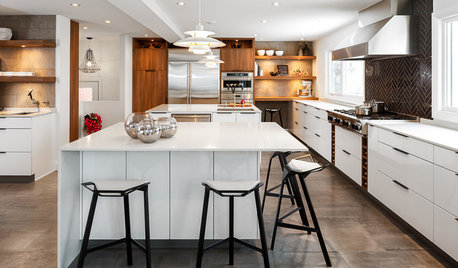
KITCHEN DESIGNKitchen of the Week: Cooking for Two in Ontario
Three small rooms become one large kitchen, so an Ottawa couple can cook side by side and entertain
Full Story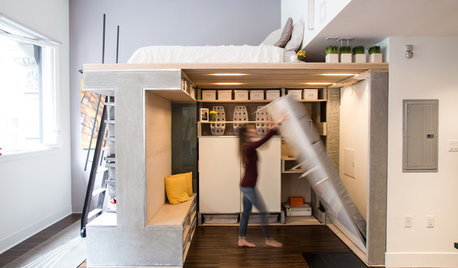
SMALL SPACESHouzz TV: You Won’t Believe Everything This Tiny Loft Can Do
Looking for more floor space, a San Francisco couple hires architects to design a unit that includes beds, storage and workspace
Full Story
DECORATING GUIDESThe Cure for Houzz Envy: Guest Room Touches Anyone Can Do
Make overnight guests feel comfy and cozy with small, inexpensive niceties
Full Story
SMALL HOMESCan You Live a Full Life in 220 Square Feet?
Adjusting mind-sets along with furniture may be the key to happiness for tiny-home dwellers
Full Story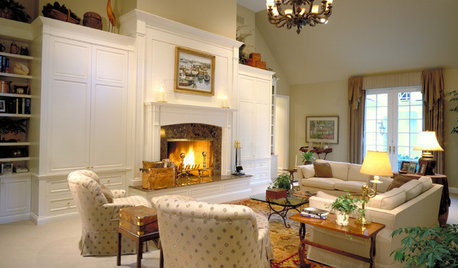
DECORATING GUIDESWall Art for Traditional Living Rooms Can Fit or Break the Mold
Tips on How to Pick a Piece That You Love, From Paintings to Mirrors, Classic to Contemporary
Full Story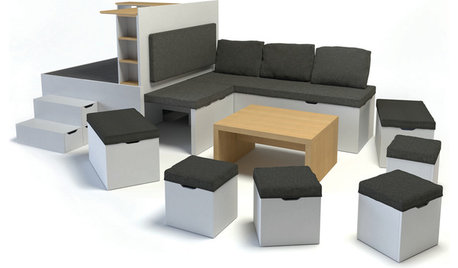
SMALL SPACESHow Portability Can Make You Happier at Home
Downsizing your stuff and going for maximum mobility can actually make your home feel bigger and your life feel fuller
Full Story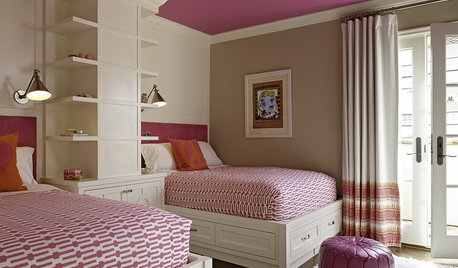
KIDS’ SPACESSingle Design Moves That Can Transform a Child’s Room
Your children are unique and special. Why not give them a room to match?
Full StorySponsored
Columbus Design-Build, Kitchen & Bath Remodeling, Historic Renovations
More Discussions






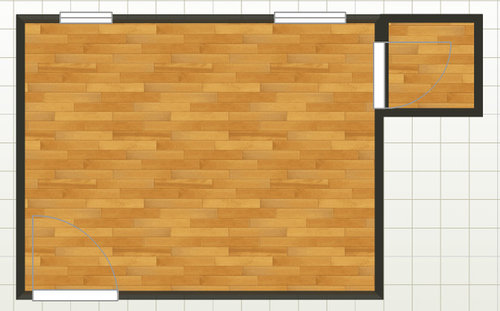

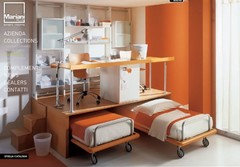
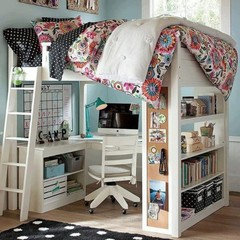





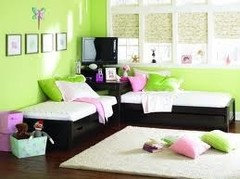

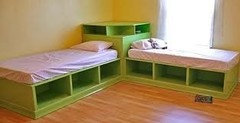




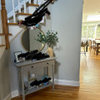
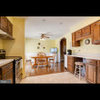
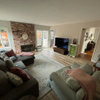

suzanne_m