Finding the right combo of professionals to pull off a gut rehab.
smileyts
10 years ago
Related Stories
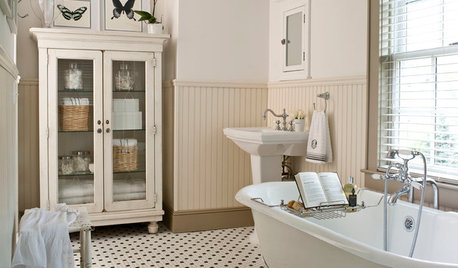
MOST POPULARMust-Try Color Combo: White With Warm Off-White
Avoid going too traditional and too clean by introducing an off-white palette that brings a touch of warmth and elegance
Full Story
KITCHEN DESIGNHow to Find the Right Range for Your Kitchen
Range style is mostly a matter of personal taste. This full course of possibilities can help you find the right appliance to match yours
Full Story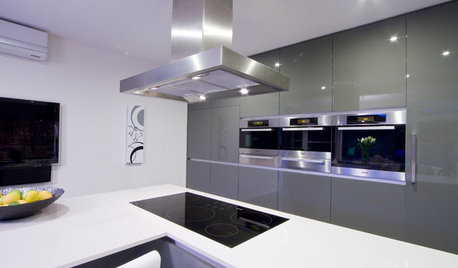
KITCHEN APPLIANCESFind the Right Cooktop for Your Kitchen
For a kitchen setup with sizzle, deciding between gas and electric is only the first hurdle. This guide can help
Full Story
KITCHEN APPLIANCESFind the Right Oven Arrangement for Your Kitchen
Have all the options for ovens, with or without cooktops and drawers, left you steamed? This guide will help you simmer down
Full Story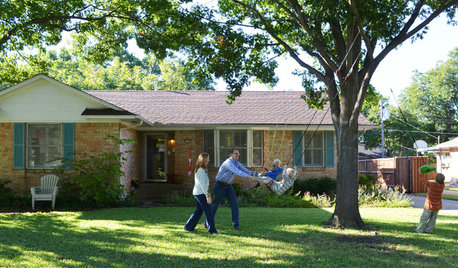
MOVINGHouse Hunting: Find Your Just-Right Size Home
Learn the reasons to go bigger or smaller and how to decide how much space you’ll really need in your next home
Full Story
KITCHEN APPLIANCESLove to Cook? You Need a Fan. Find the Right Kind for You
Don't send budget dollars up in smoke when you need new kitchen ventilation. Here are 9 top types to consider
Full Story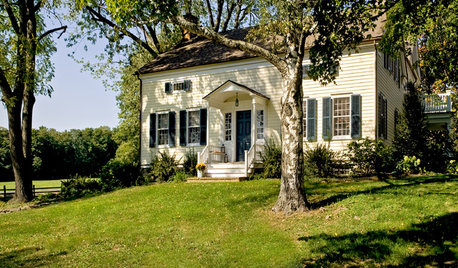
CURB APPEALClues to Finding the Right Color for Your House
Waffling over the rainbow of color options for your home's face? This advice from an architect can help
Full Story
REMODELING GUIDESFinish Your Remodel Right: 10 Tasks to Check Off
Nail down these key details to ensure that everything works properly and you’re all set for the future
Full Story
DECORATING GUIDESHow to Get Your Furniture Arrangement Right
Follow these 10 basic layout rules for a polished, pulled-together look in any room
Full Story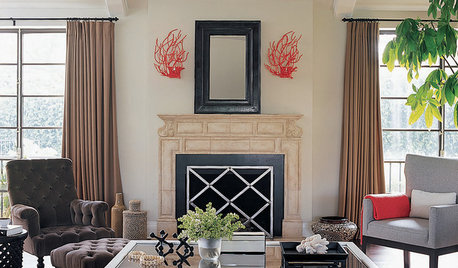
DECORATING GUIDESIs an Online Decorator Right for You?
For a professional look at a lower price and from the convenience of home, e-decorating may be the perfect solution
Full StorySponsored
More Discussions












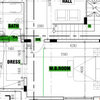

apple_pie_order
homeofthejeddai
Related Professionals
Fort Smith Interior Designers & Decorators · North Bergen Architects & Building Designers · Seal Beach Architects & Building Designers · Four Corners Kitchen & Bathroom Designers · Rancho Mirage Kitchen & Bathroom Designers · Charleston Furniture & Accessories · Easton Furniture & Accessories · Fillmore Furniture & Accessories · Glenview Furniture & Accessories · Athens General Contractors · Clarksville General Contractors · Franklin General Contractors · Jackson General Contractors · Los Lunas General Contractors · Wallington General ContractorsArchi/Build Group, Inc.