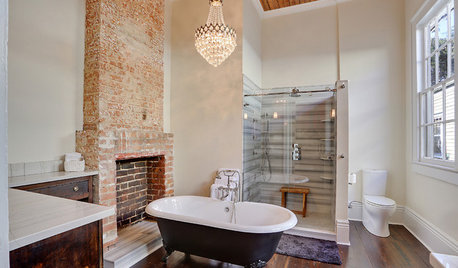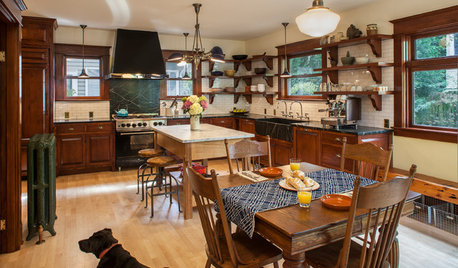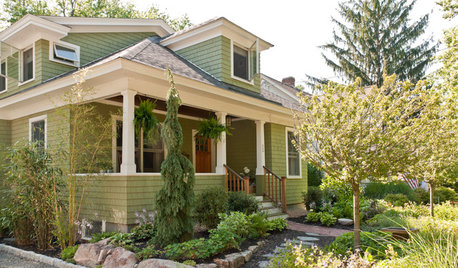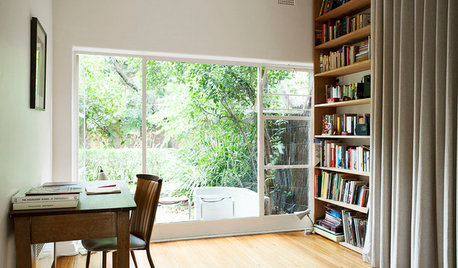Worst bathroom layout in history
nattyk
10 years ago
Featured Answer
Sort by:Oldest
Comments (40)
Linda Mayo
10 years agonattyk
10 years agoRelated Professionals
Ogden Interior Designers & Decorators · Keansburg Architects & Building Designers · Palmer Architects & Building Designers · St. Louis Kitchen & Bathroom Designers · Sioux Falls Furniture & Accessories · Stuart Furniture & Accessories · Park Ridge Furniture & Accessories · Wilmington Furniture & Accessories · New Bern General Contractors · Bellingham General Contractors · Clarksville General Contractors · Gary General Contractors · Jeffersonville General Contractors · Newington General Contractors · Redan General Contractorsmcbriec
10 years agosunnydrew
10 years agoLinda Mayo
10 years agosstarr93
10 years agomaggiemaxwell
10 years agosaratogaswizzlestick
10 years agomfwolfe
10 years agoTMK Remodeling
10 years agokaremore55
10 years agosissy49 Shopa
10 years agoTMK Remodeling
10 years agosstarr93
10 years agoLinda Mayo
10 years agonattyk
10 years agonattyk
10 years agoTMK Remodeling
10 years agocountbla
10 years agosstarr93
10 years agoTMK Remodeling
10 years agomfwolfe
10 years agoUser
10 years agoUser
10 years agoTMK Remodeling
10 years agosuzanne_m
10 years agoUser
10 years agoreba120
10 years agoSustainable Dwellings
10 years agoTMK Remodeling
10 years agosstarr93
10 years agoUser
10 years agolast modified: 10 years agosunnydrew
10 years agoUser
10 years agogrobby
10 years agoUser
10 years agolast modified: 10 years agoUser
10 years agoqam999
10 years agolast modified: 10 years ago
Related Stories

FARMHOUSESKitchen of the Week: Renovation Honors New England Farmhouse’s History
Homeowners and their designer embrace a historic kitchen’s quirks while creating a beautiful and functional cooking space
Full Story
DECORATING GUIDES10 Design Tips Learned From the Worst Advice Ever
If these Houzzers’ tales don’t bolster the courage of your design convictions, nothing will
Full Story
DECORATING GUIDESFrom Queasy Colors to Killer Tables: Your Worst Decorating Mistakes
Houzzers spill the beans about buying blunders, painting problems and DIY disasters
Full Story
HOUZZ TOURSHouzz Tour: Updates Honor a 1930s Cottage's History
The facade stays true to the original, but inside lie a newly opened layout, higher ceilings and 600 more square feet of space
Full Story
BATHROOM DESIGNRoom of the Day: Revising History in a New Orleans Bath
Original features mix with modern and vintage touches for a bathroom with surprising and beautiful character
Full Story
HOUZZ TOURSMy Houzz: History Resonates in a New Washington Farmhouse
Sentimental memorabilia join reclaimed pieces to create a warmly personal home for a family
Full Story
KITCHEN DESIGNKitchen of the Week: Period Details Keep History Alive in Portland
Modern functionality and doubled square footage bring a 1910 kitchen into the present while respecting its past
Full Story
LANDSCAPE DESIGNEvoke Mystery and History With Moss in the Garden
Go ahead, lie about age. Moss on garden statues, planters and pavers creates the beautifully deceptive look of time’s passing
Full Story
TRADITIONAL ARCHITECTUREHow to Research Your Home's History
Learn what your house looked like in a previous life to make updates that fit — or just for fun
Full Story
SMALL SPACESHouzz Tour: A Shape-Shifting Space, Cloaked in History
An architecturally significant Melbourne apartment makes the most of its limited square footage
Full Story









inpdx