Seating placement at a kitchen island.
geotammy
10 years ago
Featured Answer
Sort by:Oldest
Comments (16)
Creative Visual Concepts, Kevin Strader
10 years agogeotammy thanked Creative Visual Concepts, Kevin Stradergeotammy
10 years agolast modified: 10 years agoRelated Professionals
Arlington Kitchen & Bathroom Designers · New Castle Kitchen & Bathroom Designers · Englewood Furniture & Accessories · Memphis Furniture & Accessories · Atlantic Beach Furniture & Accessories · Maplewood Furniture & Accessories · The Crossings General Contractors · DeSoto General Contractors · Enumclaw General Contractors · Makakilo General Contractors · Milton General Contractors · Mountain View General Contractors · Rock Island General Contractors · Rossmoor General Contractors · Tabernacle General Contractorsgeotammy
10 years agogeotammy
10 years agoCreative Visual Concepts, Kevin Strader
10 years agogeotammy
10 years agoCraft Art Elegant Surfaces
10 years agogeotammy
10 years agoLeicht Westchester-Greenwich
10 years agoKathryn Elise Brown
10 years agoGina
10 years ago
Related Stories

KITCHEN ISLANDSWhat to Consider With an Extra-Long Kitchen Island
More prep, seating and storage space? Check. But you’ll need to factor in traffic flow, seams and more when designing a long island
Full Story
KITCHEN DESIGNTake a Seat at the New Kitchen-Table Island
Hybrid kitchen islands swap storage for a table-like look and more seating
Full Story
KITCHEN DESIGNNew This Week: 2 Ways to Rethink Kitchen Seating
Tables on wheels and compact built-ins could be just the solutions for you
Full Story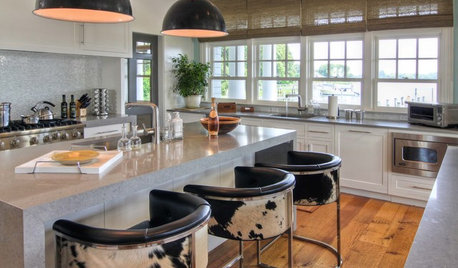
KITCHEN DESIGNHot Seats! 12 Great Bar Stools for All Kitchen Styles
Seek some hide, go backless, pick a swivel or a footrest — these stools let you belly up to the bar or island however you like
Full Story
KITCHEN DESIGNHow to Design a Kitchen Island
Size, seating height, all those appliance and storage options ... here's how to clear up the kitchen island confusion
Full Story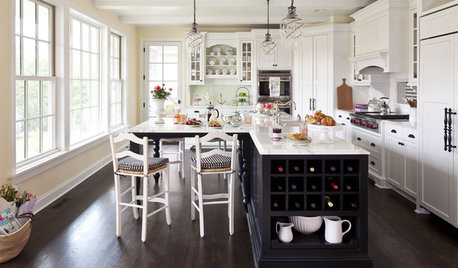
KITCHEN DESIGNPerfectly Personalize Your Kitchen Island
Don't desert your kitchen island's potential. Tailored storage, favorite materials and clever seating design can make it just right for you
Full Story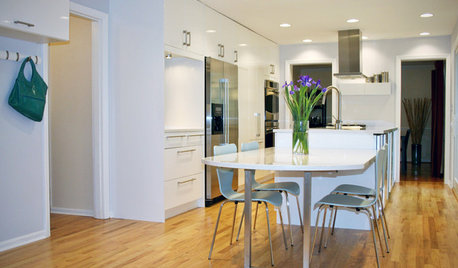
KITCHEN DESIGNGet More Island Legroom With a Smart Table Base
Avoid knees a-knockin’ by choosing a kitchen island base with plenty of space for seated diners
Full Story
MOST POPULARHow Much Room Do You Need for a Kitchen Island?
Installing an island can enhance your kitchen in many ways, and with good planning, even smaller kitchens can benefit
Full Story
KITCHEN DESIGNDouble Islands Put Pep in Kitchen Prep
With all that extra space for slicing and dicing, dual islands make even unsavory kitchen tasks palatable
Full Story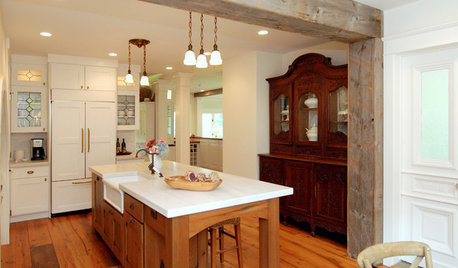
KITCHEN DESIGNKitchen Solution: The Main Sink in the Island
Putting the Sink in the Island Creates a Super-Efficient Work Area — and Keeps the Cook Centerstage
Full StorySponsored
More Discussions






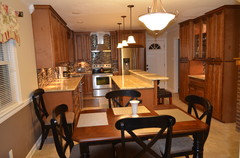



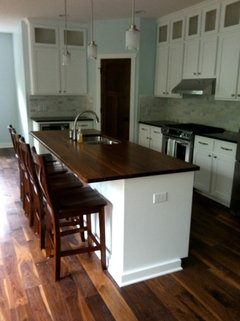

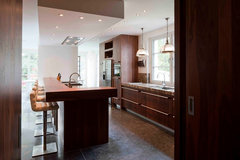

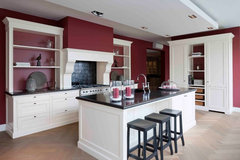

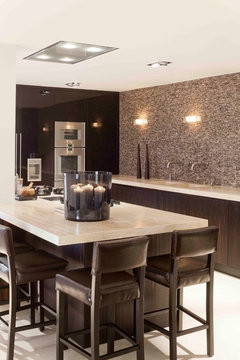
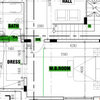




Gina