Attic parent bedroom
vajnazs
10 years ago
Featured Answer
Comments (14)
vajnazs
10 years agoRelated Professionals
Ronkonkoma Architects & Building Designers · Springfield Kitchen & Bathroom Designers · Yorba Linda Kitchen & Bathroom Designers · Peachtree City Furniture & Accessories · San Diego Furniture & Accessories · Toledo Furniture & Accessories · Banning General Contractors · Boardman General Contractors · Brighton General Contractors · Dover General Contractors · Middletown General Contractors · Milton General Contractors · Norfolk General Contractors · Vermillion General Contractors · Walker General Contractorsvajnazs
10 years agovajnazs
10 years agovajnazs
10 years agovajnazs
10 years agovajnazs
10 years agovajnazs
10 years agovajnazs
10 years agovajnazs
9 years agoLori B
9 years ago
Related Stories
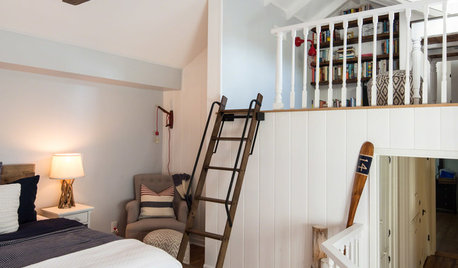
BEDROOMSRoom of the Day: Parents-to-Be Ready Their Bedroom for Change
A renovated bedroom and loft make room for middle-of-the-night feedings and quiet time
Full Story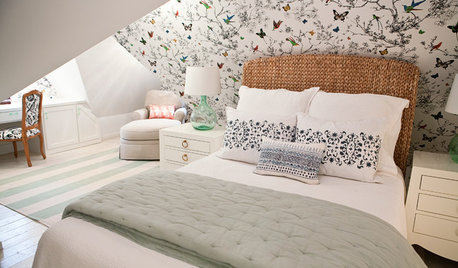
ATTICSRoom of the Day: Awkward Attic Becomes a Happy Nest
In this master bedroom, odd angles and low ceilings go from challenge to advantage
Full Story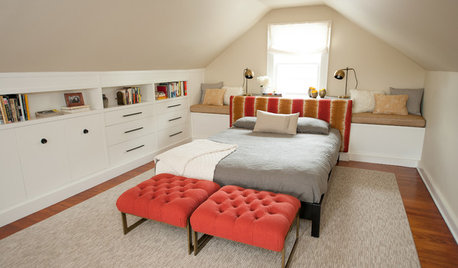
ATTICSRoom of the Day: Cramped Attic Becomes a Grown-Up Retreat
A New Jersey couple renovates to create a new master bedroom in a space once used for storage
Full Story
REMODELING GUIDESRoom of the Day: Storage Attic Now an Uplifting Master Suite
Tired of sharing a bathroom with their 2 teenage kids, this couple moves on up to a former attic space
Full Story
REMODELING GUIDESAsk an Architect: How Can I Carve Out a New Room Without Adding On?
When it comes to creating extra room, a mezzanine or loft level can be your best friend
Full Story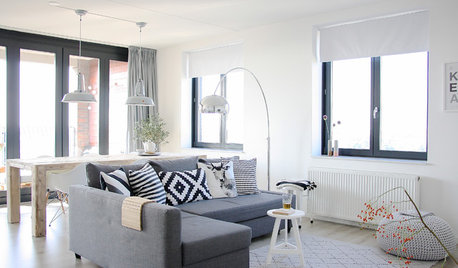
HOUZZ TOURSMy Houzz: Parents-to-Be Whip Up an Apartment Overhaul, Hold the Color
Scandinavian style mixes with a minimalist palette to create a soothing, clutter-free interior for this new family's Netherlands rental
Full Story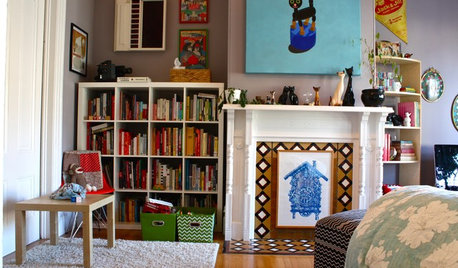
ECLECTIC HOMESMy Houzz: Collections and Color for Crafty San Francisco Parents
Playful figurines and plenty of artwork brighten a Victorian rental for a creative California couple with a 1-year-old
Full Story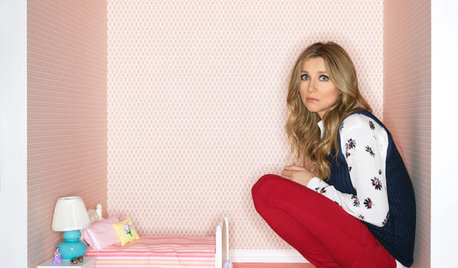
LIFETell Us: Do You Know How to Live With Your Parents?
If you've tried multigenerational living under one roof, we'd love to hear the details
Full Story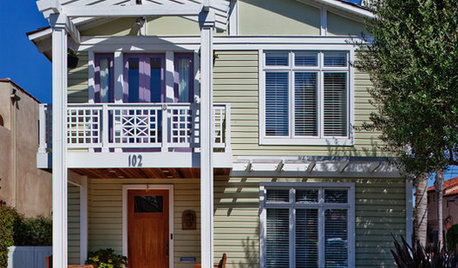
ADDITIONSParents' Places: Ideas for Integrating an In-Law Suite
Get expert advice and inspiration for adding a comfy extra living space to your home
Full Story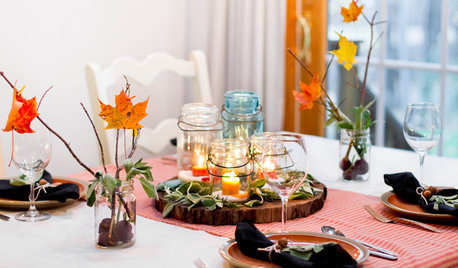
MOST POPULARThe Not Naturally Organized Parent's Guide to the Holidays
This year get real about what you can and cannot handle, and remember the joys of spending time with the ones you love
Full Story








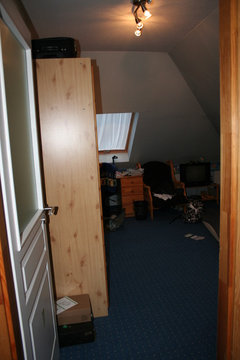
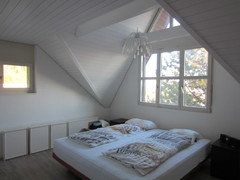

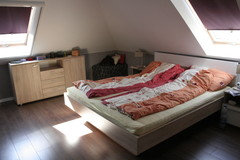
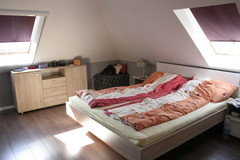
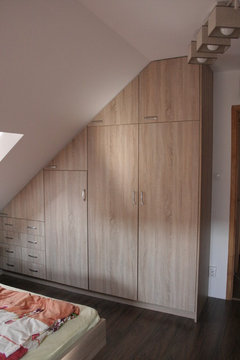
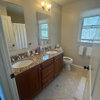

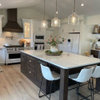

Lori B