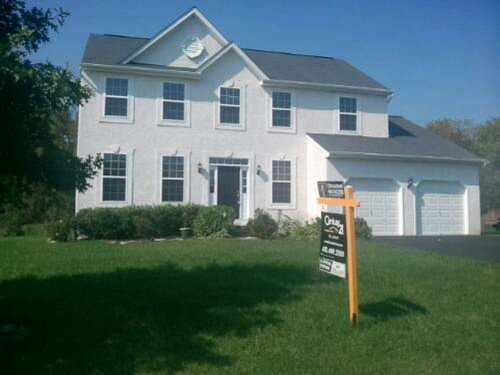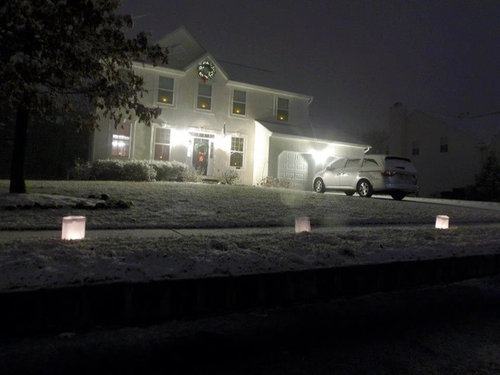Need help with outside of house
huggyndazy
10 years ago
Featured Answer
Sort by:Oldest
Comments (10)
sstarr93
10 years agoRelated Professionals
Fort Smith Interior Designers & Decorators · Riverside Architects & Building Designers · Amherst Kitchen & Bathroom Designers · Ojus Kitchen & Bathroom Designers · Bensenville Kitchen & Bathroom Designers · Des Moines Furniture & Accessories · Clark Furniture & Accessories · Maplewood Furniture & Accessories · Bowling Green General Contractors · Cheney General Contractors · Euclid General Contractors · Martinsville General Contractors · Oxon Hill General Contractors · Port Huron General Contractors · Schertz General Contractorshuggyndazy
10 years agohuggyndazy
10 years agoGantt's Decorating
10 years agosstarr93
10 years agocolonialgp
10 years agoGantt's Decorating
10 years agoCross River Design, Inc.
10 years agodecoenthusiaste
10 years ago
Related Stories

SELLING YOUR HOUSE10 Tricks to Help Your Bathroom Sell Your House
As with the kitchen, the bathroom is always a high priority for home buyers. Here’s how to showcase your bathroom so it looks its best
Full Story
SELLING YOUR HOUSEHelp for Selling Your Home Faster — and Maybe for More
Prep your home properly before you put it on the market. Learn what tasks are worth the money and the best pros for the jobs
Full Story
SELLING YOUR HOUSE5 Savvy Fixes to Help Your Home Sell
Get the maximum return on your spruce-up dollars by putting your money in the areas buyers care most about
Full Story
SELLING YOUR HOUSE10 Low-Cost Tweaks to Help Your Home Sell
Put these inexpensive but invaluable fixes on your to-do list before you put your home on the market
Full Story
DECLUTTERINGDownsizing Help: How to Get Rid of Your Extra Stuff
Sell, consign, donate? We walk you through the options so you can sail through scaling down
Full Story
DECLUTTERINGDownsizing Help: Choosing What Furniture to Leave Behind
What to take, what to buy, how to make your favorite furniture fit ... get some answers from a homeowner who scaled way down
Full Story
ARCHITECTUREHouse-Hunting Help: If You Could Pick Your Home Style ...
Love an open layout? Steer clear of Victorians. Hate stairs? Sidle up to a ranch. Whatever home you're looking for, this guide can help
Full Story
LIFE12 House-Hunting Tips to Help You Make the Right Choice
Stay organized and focused on your quest for a new home, to make the search easier and avoid surprises later
Full Story
MOST POPULAR9 Real Ways You Can Help After a House Fire
Suggestions from someone who lost her home to fire — and experienced the staggering generosity of community
Full Story
EXTERIORSHelp! What Color Should I Paint My House Exterior?
Real homeowners get real help in choosing paint palettes. Bonus: 3 tips for everyone on picking exterior colors
Full Story








JudyG Designs