Constructive criticism wanted on house plan
Brice
10 years ago
last modified: 10 years ago
Featured Answer
Comments (52)
Maria Smith
10 years agoC to C Tile
10 years agoRelated Professionals
Bloomingdale Interior Designers & Decorators · Beachwood Architects & Building Designers · East Islip Kitchen & Bathroom Designers · Brooklyn Furniture & Accessories · Milwaukee Furniture & Accessories · Fallbrook Furniture & Accessories · Gages Lake Furniture & Accessories · Golden Glades Furniture & Accessories · Park Ridge Furniture & Accessories · Fairview General Contractors · Janesville General Contractors · Reisterstown General Contractors · San Elizario General Contractors · Universal City General Contractors · Winfield General Contractorsrinked
10 years agoGMF+ASSOCIATES architects
10 years agoBrice
10 years agoBrice
10 years agohmjones2005
10 years agoBrice
10 years agoGMF+ASSOCIATES architects
10 years agohmjones2005
10 years agoMarie Hebson's interiorsBYDESIGN Inc.
10 years agoLunada Consulting & Design, Inc.
10 years agoBrice
10 years agohmjones2005
10 years agoBrice
10 years agoMarie Hebson's interiorsBYDESIGN Inc.
10 years agoArtisan Design Homes of KC
10 years agoBrice
10 years agoArtisan Design Homes of KC
10 years agoBrice
10 years agodaniellelevy
10 years agoArtisan Design Homes of KC
10 years agokathy
10 years agoArchitectrunnerguy
10 years agolast modified: 10 years agoBrice
10 years agoRyMark Homes
10 years agoBrice
10 years agoBrice
10 years agoRyMark Homes
10 years agoBrice
10 years agoBrice
10 years agosaratogaswizzlestick
10 years agoArchitectrunnerguy
10 years agohmjones2005
10 years agoBrice
10 years agoGreg Abdo
10 years agoMaria Smith
10 years agoheidiluking
10 years agoBrice
10 years agoBrice
10 years agoshelleylenick123
8 years agoshelleylenick123
8 years agolast modified: 8 years agomickykime
8 years agohayleydaniels
8 years agojdgail
8 years ago
Related Stories

CONTRACTOR TIPSBuilding Permits: 10 Critical Code Requirements for Every Project
In Part 3 of our series examining the building permit process, we highlight 10 code requirements you should never ignore
Full Story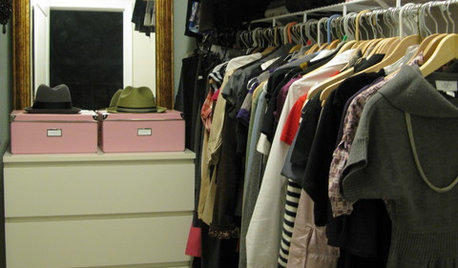
MOST POPULARHow to Finally Tackle Your Closet's Critical Mess
It can be tough to part with reminders of your past, but your closet needs space for who you are today
Full Story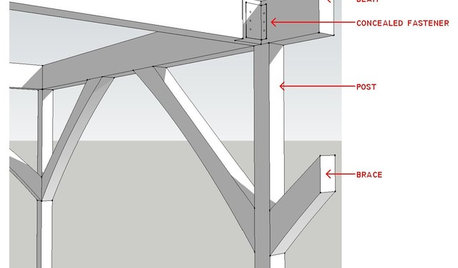
REMODELING GUIDESKnow Your House: Post and Beam Construction Basics
Learn about this simple, direct and elegant type of wood home construction that allows for generous personal expression
Full Story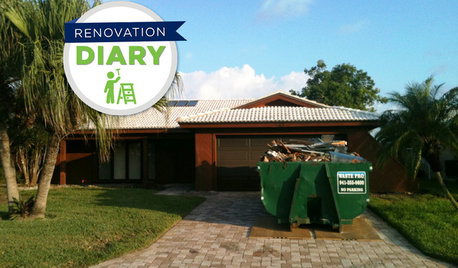
REMODELING GUIDESPlan Your Home Remodel: The Construction Phase
Renovation Diary, Part 3: The Dumpster arrives, and a little designing on the fly comes in handy
Full Story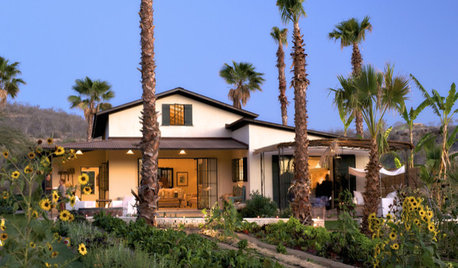
GREEN BUILDINGWhy You Might Want to Build a House of Straw
Straw bales are cheap, easy to find and DIY-friendly. Get the basics on building with this renewable, ecofriendly material
Full Story
KITCHEN WORKBOOKHow to Plan Your Kitchen Space During a Remodel
Good design may be more critical in the kitchen than in any other room. These tips for working with a pro can help
Full Story
REMODELING GUIDESSo You Want to Build: 7 Steps to Creating a New Home
Get the house you envision — and even enjoy the process — by following this architect's guide to building a new home
Full Story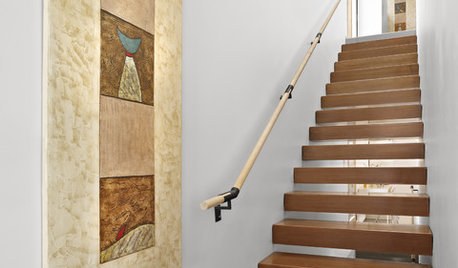
KNOW YOUR HOUSEStair Design and Construction for a Safe Climb
Learn how math and craft come together for stairs that do their job beautifully
Full Story
BUDGETING YOUR PROJECTDesign Workshop: Is a Phased Construction Project Right for You?
Breaking up your remodel or custom home project has benefits and disadvantages. See if it’s right for you
Full Story
REMODELING GUIDESConstruction Timelines: What to Know Before You Build
Learn the details of building schedules to lessen frustration, help your project go smoothly and prevent delays
Full Story
























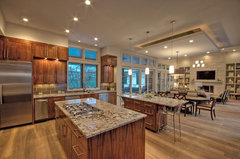




Architectrunnerguy