New Home Build-First time home buyer
Adam Bice
10 years ago
Featured Answer
Sort by:Oldest
Comments (25)
zenmomma
10 years agoLesley Delle_Grazie
10 years agoRelated Professionals
Parkway Architects & Building Designers · Albany Kitchen & Bathroom Designers · King of Prussia Kitchen & Bathroom Designers · Bridgeport Furniture & Accessories · Portland Furniture & Accessories · Irmo Furniture & Accessories · Coos Bay General Contractors · Dothan General Contractors · Fairview General Contractors · Fremont General Contractors · Halfway General Contractors · San Carlos Park General Contractors · Sun Prairie General Contractors · Universal City General Contractors · Wolf Trap General Contractorsgrobby
10 years agoAdam Bice
10 years agocmcole01
10 years agolove2browse
10 years agozenmomma
10 years agojeff1185
10 years agoLesley Delle_Grazie
10 years agoAdam Bice
10 years agomcbriec
10 years agozenmomma
10 years agoUser
10 years agoAdam Bice
10 years agoLesley Delle_Grazie
10 years agoRachel Bice
10 years agoAdam Bice
10 years agoShuler Architecture
10 years agoAdam Bice
10 years agoEplans.com
10 years agolast modified: 10 years agokathy
10 years agoJC Tarasco Construction
7 years agojamie_roche
7 years agoSater Design Collection, Inc.
7 years ago
Related Stories
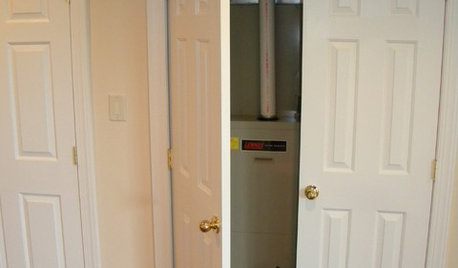
MOST POPULARA First-Time Buyer’s Guide to Home Maintenance
Take care of these tasks to avoid major home hassles, inefficiencies or unsightliness down the road
Full Story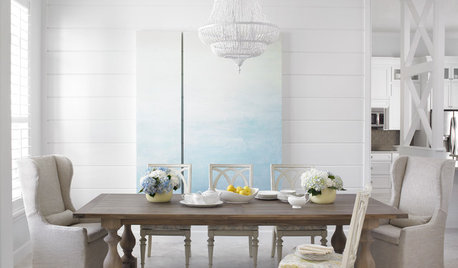
FURNITUREForever Furniture: A Buyer’s Guide to the Dining Table
There comes a time when a make-do piece of furniture won’t do. We give you a leg up on choosing the right table for you
Full Story
ARCHITECTUREGet a Perfectly Built Home the First Time Around
Yes, you can have a new build you’ll love right off the bat. Consider learning about yourself a bonus
Full Story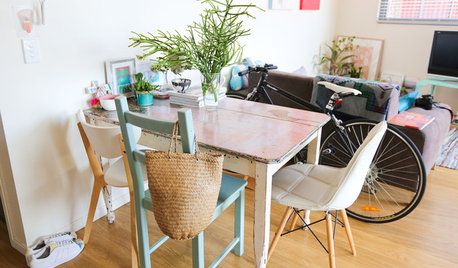
LIFEWorld of Design: Discoveries of 10 First-Time Homeowners
See how people around the globe have shaped their starter houses and made them their own
Full Story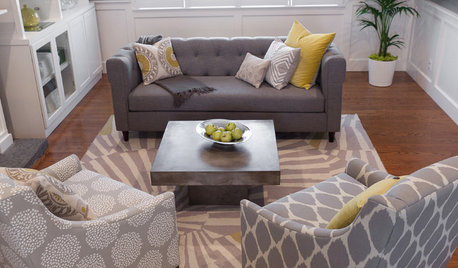
DECORATING GUIDES7 Tips to Sell Your Home Faster to a Younger Buyer
Draw today's home buyers by appealing to their tastes, with these guidelines from an expert decorator
Full Story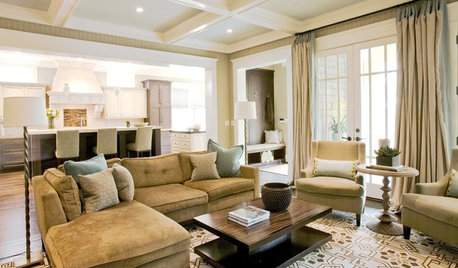
HOW TO PHOTOGRAPH YOUR HOUSEAttract Home Buyers Easily With Great Photography
Show your home's best face in real estate listing photos to have potential buyers knocking down your door
Full Story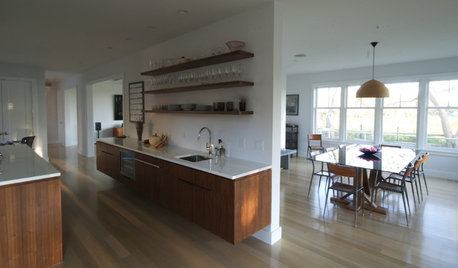
KITCHEN DESIGNThe 4 Things Home Buyers Really Want in Kitchen Cabinetry
For the biggest return on your kitchen investment, you've got to know these key ingredients for cabinetry with wide appeal
Full Story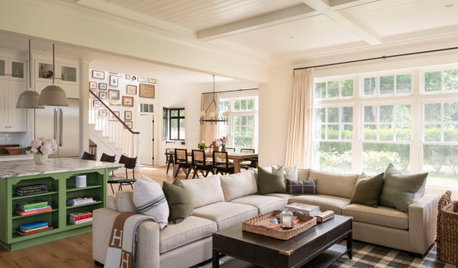
FURNITUREYour Essential Sofa Buying Guide
Here’s what to consider when looking for a quality sofa that will last
Full Story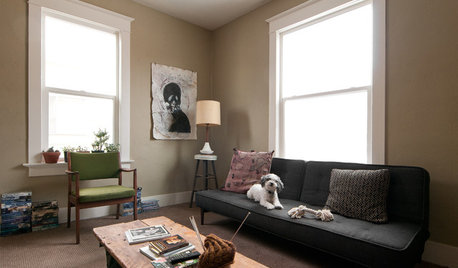
HOUZZ TOURSMy Houzz: Eclectic Repurposing Fits First-Time Homeowners in Utah
DIY projects using reclaimed materials add rustic style to an open-layout Salt Lake City home
Full Story
GARDENING GUIDES10 Easy Edibles for First-Time Gardeners
Focus on these beginner-friendly vegetables, herbs, beans and salad greens to start a home farm with little fuss
Full StorySponsored
Zanesville's Most Skilled & Knowledgeable Home Improvement Specialists
More Discussions







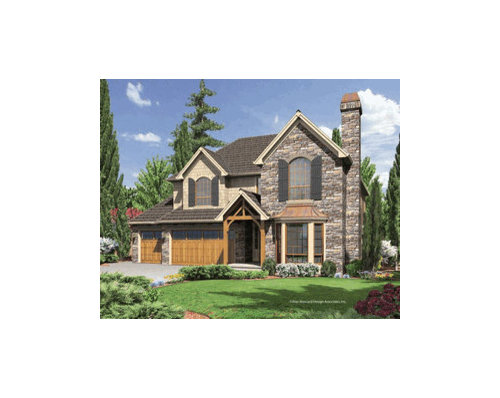


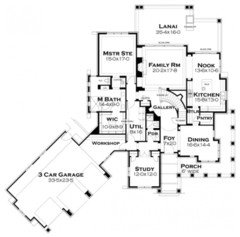

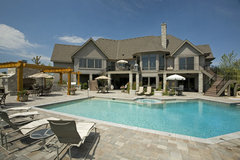



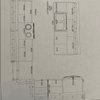
Adam BiceOriginal Author