Need advise on window coverings for big windows in timber-frame house.
rocketjcat
10 years ago
Featured Answer
Comments (30)
rocketjcat
10 years agoRelated Professionals
Lansdale Architects & Building Designers · Fresno Kitchen & Bathroom Designers · Montebello Kitchen & Bathroom Designers · Portland Kitchen & Bathroom Designers · Reedley Kitchen & Bathroom Designers · Fountain Furniture & Accessories · Temple Terrace Furniture & Accessories · Four Corners General Contractors · Bryan General Contractors · Irving General Contractors · Martinsville General Contractors · Muskogee General Contractors · Olney General Contractors · Summit General Contractors · Williamstown General ContractorsHAMPTON FORD DESIGN
10 years agorocketjcat
10 years agoHAMPTON FORD DESIGN
10 years agoHAMPTON FORD DESIGN
10 years agorocketjcat
10 years agorocketjcat
10 years agoSK Designs
10 years agoSK Designs
10 years agorocketjcat
10 years agorocketjcat
10 years agoSK Designs
10 years agoSK Designs
10 years agorocketjcat
10 years agoSK Designs
10 years agohappyleg
10 years agorocketjcat
10 years agoSK Designs
10 years agoSK Designs
10 years agorocketjcat
10 years agoSK Designs
10 years agoNancy Travisinteriors
10 years agoNancy Travisinteriors
10 years agorocketjcat
10 years agohappyleg
10 years agoleelee
10 years agohappyleg
10 years agoleelee
10 years agohappyleg
10 years ago
Related Stories

GREAT HOME PROJECTSUpgrade Your Windows for Beauty, Comfort and Big Energy Savings
Bid drafts or stuffiness farewell and say hello to lower utility bills with new, energy-efficient windows
Full Story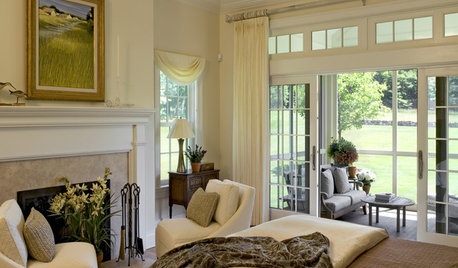
WINDOWSAwkward Windows and Doors? We've Got You Covered
Arched windows, French doors and sidelights get their due with treatments that keep their beauty out in the open
Full Story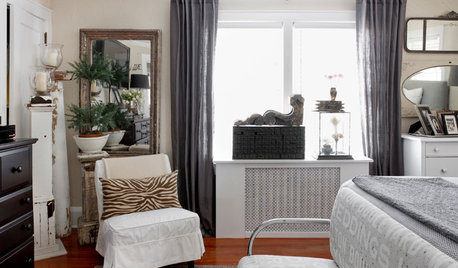
WINDOW TREATMENTSHow to Cover Windows Above a Radiator
Explore the window treatments — and window treatment combinations — that can work in this space
Full Story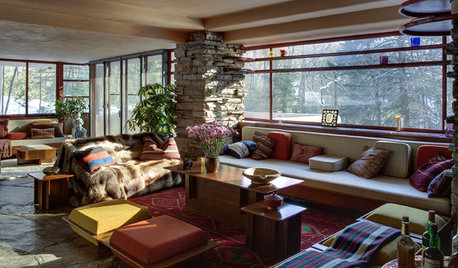
WINDOWSSteel-Framed Windows Leap Forward Into Modern Designs
With a mild-mannered profile but super strength, steel-framed windows are champions of design freedom
Full Story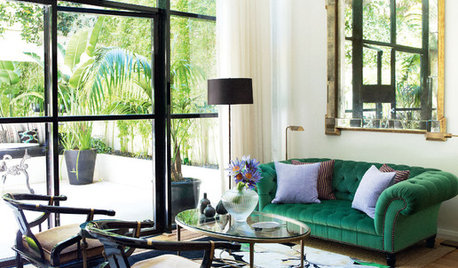
WINDOWSBlack-Framed Windows — Faux Pas or Fabulous?
Find out if black frames would be a great fit for your home — or better to avoid
Full Story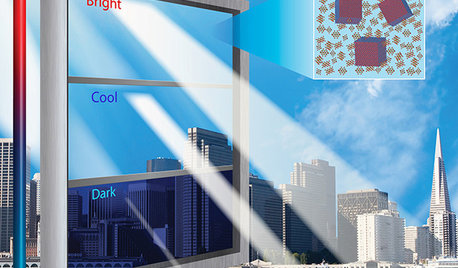
HOME TECHIs It Curtains for Curtains? Smart Glass Eliminates Window Coverings
Windows can now control light and heat through electricity and high-tech formulations, making blinds and shades optional
Full Story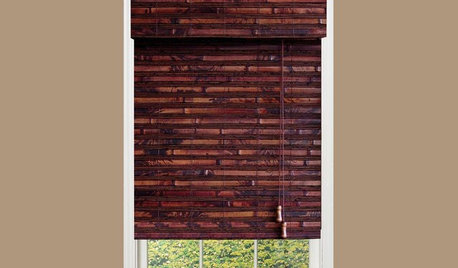
PRODUCT PICKSGuest Picks: A Whole Lotta Wonderful Window Coverings
Blinds, drapes, shades and curtain rods to give your windows a polished, put-together look
Full Story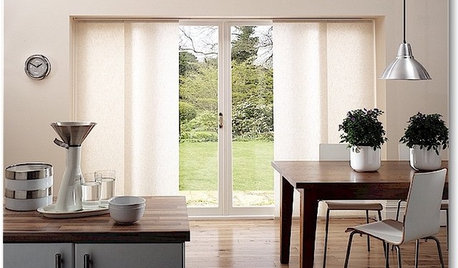
DOORSThe Art of the Window: 12 Ways to Cover Glass Doors
Learn how to use drapes, shutters, screens, shades and more to decorate French doors, sliding doors and Dutch doors
Full Story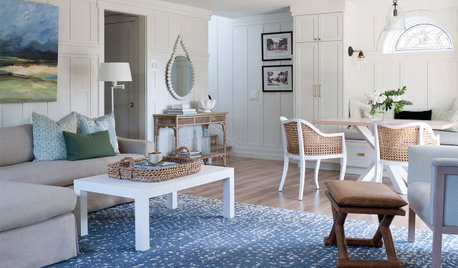
HOUSEKEEPING20 Things You Might Be Forgetting to Spring-Clean
Clean these often-neglected areas and your house will look and feel better
Full Story
RANCH HOMESHouzz Tour: Ranch House Changes Yield Big Results
An architect helps homeowners add features, including a new kitchen, that make their Minnesota home feel just right
Full StoryMore Discussions






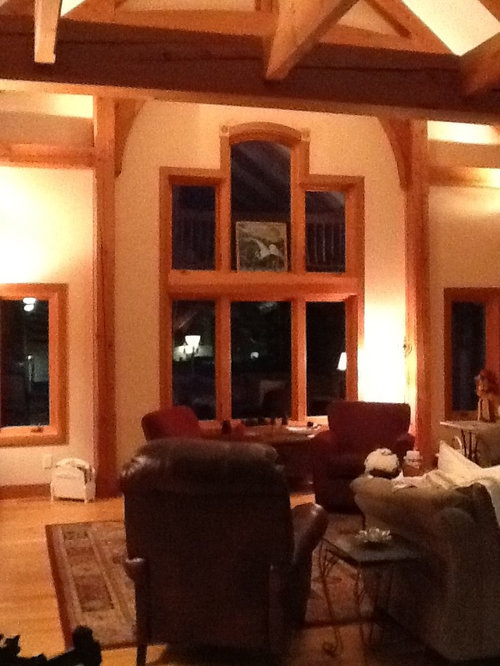


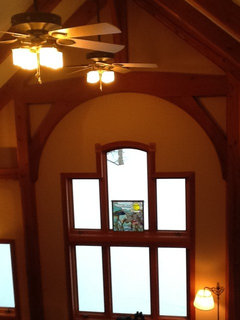





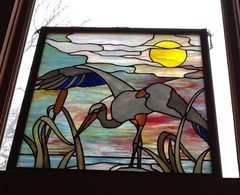

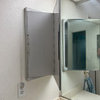

HAMPTON FORD DESIGN