ISLAND DREAMIN' - Need a Kitchen Island But Worried About Space.
geauxhookem
10 years ago
last modified: 10 years ago
Featured Answer
Sort by:Oldest
Comments (15)
Related Professionals
Garden City Interior Designers & Decorators · Dayton Architects & Building Designers · Lafayette Architects & Building Designers · Palm Harbor Kitchen & Bathroom Designers · Chicago Furniture & Accessories · Fountainebleau Furniture & Accessories · Gages Lake Furniture & Accessories · Glenview Furniture & Accessories · Enfield General Contractors · Fort Lee General Contractors · Gallatin General Contractors · Hagerstown General Contractors · Lighthouse Point General Contractors · Sheboygan General Contractors · Waxahachie General Contractorsgeauxhookem
10 years agoBlue River Cabinetry Kitchen & Bath
10 years agogeauxhookem thanked Blue River Cabinetry Kitchen & Bathgeauxhookem
10 years agoindianpatti
10 years agoMark Bischak, Architect
10 years agoMarilyn Wilkie
10 years agoBlue River Cabinetry Kitchen & Bath
10 years agohappyleg
10 years agoMark Bischak, Architect
10 years ago
Related Stories

KITCHEN DESIGNWhat to Know About Using Reclaimed Wood in the Kitchen
One-of-a-kind lumber warms a room and adds age and interest
Full Story
KITCHEN DESIGNHouzz Call: Tell Us About Your First Kitchen
Great or godforsaken? Ragtag or refined? We want to hear about your younger self’s cooking space
Full Story
WORKING WITH PROSWhat to Know About Working With a Custom Cabinetmaker
Learn the benefits of going custom, along with possible projects, cabinetmakers’ pricing structures and more
Full Story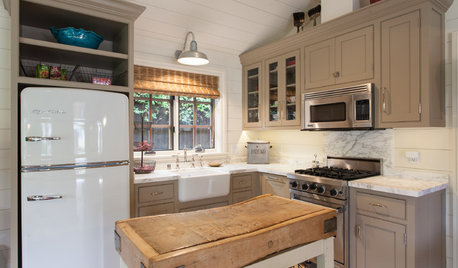
KITCHEN ISLANDSSmall, Slim and Super: Compact Kitchen Islands That Offer Big Function
Movable carts and narrow tables bring flexibility to these space-constrained kitchens
Full Story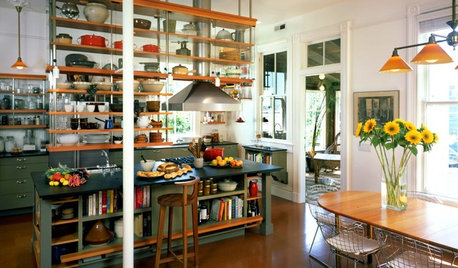
KITCHEN DESIGNKitchen of the Week: Historic Queen Anne Renovation
Reclaimed 120-year-old shelving, soft materials and space-saving storage turned this outdated kitchen into a beautiful, functional space
Full Story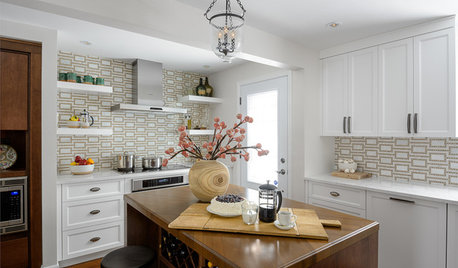
KITCHEN DESIGNKitchen of the Week: Hardworking Island in a Timeless Space
A new layout, tailored workstations and a rich mix of surfaces create a beautiful and functional family kitchen
Full Story
MOST POPULARHow Much Room Do You Need for a Kitchen Island?
Installing an island can enhance your kitchen in many ways, and with good planning, even smaller kitchens can benefit
Full Story
KITCHEN DESIGNKitchen of the Week: Making Over a Rental for About $1,500
Fresh paint, new hardware, added storage, rugs and unexpected touches breathe new life into a Los Angeles apartment’s kitchen
Full Story
KITCHEN SINKSEverything You Need to Know About Farmhouse Sinks
They’re charming, homey, durable, elegant, functional and nostalgic. Those are just a few of the reasons they’re so popular
Full Story
KITCHEN DESIGNKitchen Islands: Pendant Lights Done Right
How many, how big, and how high? Tips for choosing kitchen pendant lights
Full Story





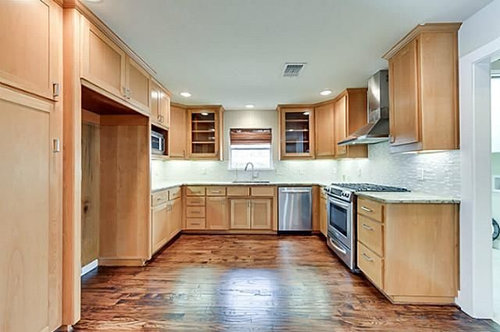
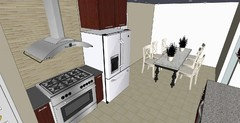
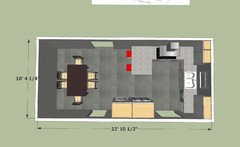
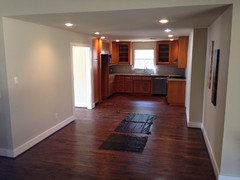




Darzy