Converting a Garage to a Mancave
Emily H
10 years ago
We're in the beginning stages of converting our detached single car garage into a "mancave" for lack of a better word. Have you ever done that kind of project? What are some things you wish you knew before you started?
Share your experience! (photos encouraged)
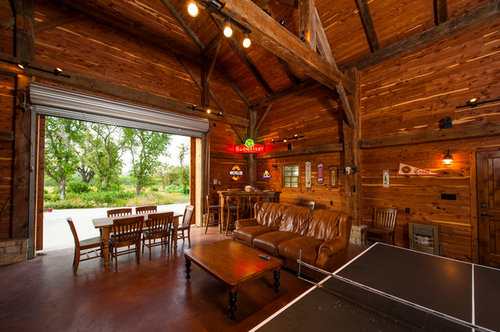
Share your experience! (photos encouraged)

Farmhouse Family Room · More Info
Featured Answer
Sort by:Oldest
Comments (27)
Shuler Architecture
10 years agoMake sure you pay attention to the fire separation requirements of the building code. If your garage attached to your house, technically speaking the code requires a 1 hour fire barrier between the garage and house as well as protection requirements for load bearing members. In the photo above, the heavy timber truss MAY need to be wrapped with sheetrock and the rafters in the roof would need protection. The door into the house from the garage also needs to be 20 minute rated and self-closing with a smoke gasket. Penetrations through the common wall of the garage and house also have special requirements.
Again, this is only for garages that are attached to houses. A free standing structure may not require all of this protection. Best thing to do is to check with your local building jurisdiction before moving forward. You could save yourself a lot of heartache and grief on the back end.Emily H thanked Shuler ArchitectureRelated Professionals
Charleston Interior Designers & Decorators · Saint Paul Architects & Building Designers · Barrington Hills Kitchen & Bathroom Designers · Covington Kitchen & Bathroom Designers · Brooklyn Furniture & Accessories · Kearny Furniture & Accessories · Norwalk Furniture & Accessories · Savannah Furniture & Accessories · Simpsonville Furniture & Accessories · San Juan Capistrano Furniture & Accessories · Deer Park General Contractors · East Riverdale General Contractors · Fort Lee General Contractors · North Tustin General Contractors · Shaker Heights General ContractorsUser
10 years agoIf you are converting a garage into a living space, I would think you need to worry about energy codes, not fire codes. The walls may need more insulation than would standardly fit in a 2x4 wall and the foundation would need insulated. Of course, if you plan on leaving the drive through door, and not heating it, then I guess it is still just a garage with chairs :)Emily H thanked UserThos. Baker
10 years agoHi Emily -- outstanding photo and design concept! Looks like you're getting good input on fire, building and energy codes, so if you need additional ideas about design and decor, check out our Ideabooks. We did a series on Man Caves chock full of photos and tons of ideas. And don't forget us if you're looking for specialty items geared to man caves -- we've got an assortment of them at www.thosbaker.com. Good luck with your project and happy caving!
Christi, on behalf of Thos. BakerEmily H thanked Thos. Bakerhanna1984
10 years agoI'd think insulation, plumbing and electical, like Fred S, Shuler and G & X General posted.Emily H thanked hanna1984Shuler Architecture
10 years agolast modified: 10 years agoDefinitely a fire separation requirement per IRC R302.6 and IRC Table R302.6. Make sure you check with your local building jurisdiction. Fred is correct, you will also need to concern yourself with the local energy code as well.Emily H thanked Shuler ArchitectureUser
10 years agoYou would think that EMILY HURLEY would have enough experience on HOUZZ to know that she should provide sketches and more details if she is looking for advice of a more technical nature ;D
I bet your looking more for decorating pictures?Emily H thanked UserUser
10 years ago@ Shuler, this is an already existing DETACHED garage being converted. I don't see where this applies. No one is adding a garage to the side of a dwelling, or a dwelling to the side of a garage, or splitting the garage into two SEPARATE occupancy groups........
http://publicecodes.cyberregs.com/icod/irc/2012/icod_irc_2012_3_par058.htm?bu2=undefined
You must be looking at this from a whole different angle. Please explain?Emily H thanked UserShuler Architecture
10 years agoI don't know anything about Emily's garage - just saying that if it is attached to an existing residential structure, R302.6 applies. If it is detached, it needs to be more than 3' from any other structure in order to side step R302.6. That's all.Emily H thanked Shuler ArchitectureUser
10 years agoBut, it is already a garage. If anything, she is converting it into an accessory building, which has virtually no separation issues between the house and accessory building due to exception (2) It would then be governed by R302.1 and Table R302.1(1) ...... Not R302.6
R302.1 Exterior walls.
Construction, projections, openings and penetrations of exterior walls
of dwellings and accessory buildings shall comply with Table R302.1(1);
Exceptions:
2. Walls of dwellings and accessory structures located on the same
lot.
http://publicecodes.cyberregs.com/icod/irc/2012/icod_irc_2012_3_sec002.htm?bu2=undefinedEmily H thanked UserShuler Architecture
10 years agoNeed to look at the definition of an accessory building. To me, this is habitable space which constitutes a change of use and kicks in the substantial alteration clause. If so, WHOLE building - MEP, energy, structural and fire - needs to be upgraded. Not saying this is the case because this exercise really depends on the personality of the jurisdiction. Where I practice, this one is a slam dunk and you are upgrading the whole structure. Maybe not where this structure is located. Really needs to be vetted with the local building jurisdiction.Emily H thanked Shuler ArchitectureUser
10 years ago@ Emily, Clearly, you need to get the opinion of the local authority having jurisdiction. The real question is how far do you have to convert it in order to call it something other than a garage.Emily H thanked UserUser
10 years agolast modified: 10 years agoA habitable space is just a space within a dwelling unit. I don't think all those codes you mention would be applicable to a large gazebo or pavilion. A dwelling unit provides COMPLETE, INDEPENDENT living facilities for one or more persons, including PERMANENT provisions for living, sleeping, eating, cooking, and sanitation. An accessory structure is anything other than a dwelling unit OR shed, playhouse, etc that doesn't require a permit.
Habitable space, or accessory building/structure.....(pretty much anything other than a garage) does not need a separation. We are not talking Condo separation here. If it is classified as an un-heated rain shelter, or has no sleeping area.....other than a recliner....probably not an issue. Changing to a less strict occupancy is usually no more difficult than getting any other building permit if you are planning on doing the work anyway. If you loose the garage door nobody can argue whether it is a garage. The point in the end is to not plan for any new openings in the side of the garage facing the house, back property line, or neighbour's yard without prior approval.Emily H thanked UserShuler Architecture
10 years agolast modified: 10 years agoDefinitely not gazebos, pavilions or even agricultural buildings. These buildings are governed by the IBC and not the IRC. Man Caves are a different animal and I typically think of them as a residential structure. I reach this conclusion by first looking at what the structure is not. It is not a garage; it is not an outbuilding intended for storage; it is not meant as a manufacturing structure; it is not a pump house. While the intent of this structure is not for cooking or sleeping, there really is no other definition in the code that works. Hence, I believe the habitable space definition applies. Ergo, if you change the use from a garage to a man-cave, in my mind all codes would apply.
Many jurisdictions also weigh in about auxiliary structures in their zoning codes so Emily would need to check that as well. As you venture toward habitable structures, you also venture close to the auxiliary dwelling unit (ADU or MIL) definition. MANY zoning codes have A LOT to say about this little beast so a quick read of that code is warranted as well.
Finally, I have done garage conversions for several clients in the past and can categorically state that there is no way you can change the use of a garage into a space meant for ongoing human habitation without a building permit - no matter whether it is attached or detached.
No trying to split hairs or pick a fight. It's just that what looks like a simple exercise of outfitting the ultimate man-cave with great looking finishes and fixtures is a little more complicated. Just check with your local jurisdiction to see how they will swing on this and you should be fine. In a nutshell, if you are >3' to your house and >5' to the closest property line, you can definitely change the use as long as you maintain a parking spot on site (most jurisdictions require at least 1 parking stall on site for a Single Family Residence-SFR). If you configure anything that looks remotely like a bedroom, you are venturing toward ADU territory and will need to vet this with your local urban planner. Finally, have fun with this - sounds like a great project that I hope to execute one day for myself.Emily H thanked Shuler ArchitectureUser
10 years agolast modified: 10 years agoNever seen a structure that was allowed on a residential building lot that needed to be governed by the IBC. Just because you put a roof over a deck or make it shaped like an octagon, doesn't mean you have to change code books. You will have to show me that one. The definition for dwelling unit I gave is a quote direct from the source.This is the quote from the IRC for "ACCESSORY STRUCTURE. A structure not greater than 3,000 square feet (279 m2) in floor area, and not over two stories in height, the use of which is customarily accessory to and incidental to that of the dwelling(s) and which is located on the same lot." I am pretty sure that 3000 square feet would not just be used for storage. You could put a pool or basketball court in there. An accessory structure can be as close to the dwelling unit as you wish, and even have a big hole to pass through from one to the other. By your definition, a three season, sun room, or porch with storm windows would need to follow all the insulation and heating requirements of the rest of the house.
R303.9 Required heating.
When the winter design temperature in Table R301.2(1) is below 60°F (16°C), every dwelling unit shall be provided with heating facilities capable of maintaining a minimum room temperature of 68°F (20°C) at a point 3 feet (914 mm) above the floor and 2 feet (610 mm) from exterior walls in all habitable rooms at the design temperature. The installation of one or more portable space heaters shall not be used to achieve compliance with this section.
Don't get me wrong, I have seen too many of them changed into bedrooms, living rooms, etc., and somehow, that needs to be addressed. But, since I still see them being built all the time, there is still something in between your black and white view.
And YES, there are many code issues to be considered that may take precedents over design, but where the accessory structure is located in relation to the dwelling unit (heated or not) is not one of them. Especially, if it met code for use as a garage already.Emily H thanked UserUser
10 years agoDon't bother trying to explain your IBC remark. This is crystal clear. It IS covered by the IRC
R101.2 Scope.
The provisions of the International Residential Code for One- and Two-family Dwellings shall apply to the construction, alteration, movement, enlargement, replacement, repair, equipment, use and occupancy, location, removal and demolition of detached one- and two-family dwellings and townhouses not more than three stories above grade plane in height with a separate means of egress AND THEIR ACCESSORY STRUCTURES.
Not clear enough?
INTERNATIONAL BUILDING CODE
[A] 101.2 Scope.
The provisions of this code shall apply to the construction, alteration,
relocation, enlargement, replacement, repair, equipment, use and occupancy,
location, maintenance, removal and demolition of every building or structure or
any appurtenances connected or attached to such buildings or structures.
Exception: Detached one- and two-family dwellings and multiple single-family
dwellings (townhouses) not more than three stories above grade
plane in height with a separate means of egress and their ACCESSORY
STRUCTURES shall comply with the International Residential Code.
In architecture a pavilion (from French, "pavillon", from Latin "papilio") a free-standing (ACCESSORY) STRUCTURE sited a short distance from a main residence (DWELLING UNIT), whose architecture makes it an object of pleasure. Large or small, there is usually a connection with relaxation and pleasure in its intended use. A pavilion built to take advantage of a view is referred to as a gazebo.
An accessory structure is a real thing and is mentioned in the IRC frequently and has it's OWN DEFINITION. It is more relevant than an building intended for storage, a manufacturing building that would not be allowed on a residential lot, or a pump house. It needs no more fire protection than a room addition directly attached to the dwelling unit. The ONLY way to read the IRC would be that it is not a townhouse (302.2), or a two family dwelling (302.3), or a garage (anymore) (302.5 & 302.6) So, those don't apply. Only R302.1 exception 2 applies.
Emily can decorate the garage and put in as many chairs and tv monitors as she wants without a building permit as long as nothing changes that needs a permit. That means that if Emily wants to put in HVAC, or a window, electrical, plumbing, etc, then a building permit is required as normal. But, it really isn't any different than any other addition to the dwelling unit would be. If a person wants to build a large structure in their back yard, whether it is a pergola or an unheated storage facility, it has to meet certain building codes, but not "all codes". It would NOT be required to have a bathroom like a dwelling unit is. Or a kitchen, laundry receptacle, at least one room of a 120 square foot minimum, a minimum 100 amp service, etc. It is not required to be finished, heated or insulated unless it has an HVAC system.Emily H thanked Userjim_ruggieri
10 years agolast modified: 10 years agoThis is a conversion from a garage to a habitable space. Therefore, garage "rules" do not apply, including fire code requirements invoked for garages. However, since it was a garage to begin with, and presumably code compliant as a garage for when it was originally approved, then its already compliant with garage rules - that is, the jurisdiction would likely look at the space as an already approved garage just with added adornments - assuming the AHJ still considers the space a "garage."Emily H thanked jim_ruggieriShuler Architecture
10 years agoNever said this structure would be covered by the IBC. Gazebos and pavilions really do not have much in the way of code compliance. If they are large enough - say larger than 10 x 12 - then structural review may kick in. This is covered by the IBC not the IRC where I practice. That's my only meaning behind my comment.
At the end of the day, Jim's final statement is all I'm talking about. If you throw a couple of couches and a flat screen in the garage, then clearly it's still a garage. If you start outfitting this with a wet bar, bath, insulated walls and heating - well then it becomes a matter of what the jurisdiction will call this little structure. I've lost this battle more than once but admittedly I live in an area where government overreach is blood sport and jurisdictions love to infringe on home owner private property rights - including sprinkler systems which are becoming more and more common where I practice. Maybe not the case where Emily lives.Emily H thanked Shuler ArchitectureUser
10 years agoI would say as originally built, I would hope it was set up to code. If converted to some other use I would say the first and foremost defining bit is... can you still get a vehicle into it?
If you replace the garage door with something else (like a people sized walk in door or pair of patio doors) and you can no longer drive a car into it; it is no longer a garage.
And once you start renovation work after that to make it into human habitable space, it would then have to be to code with regulations for habitable space.
Emily's picture shows the garage door still functional so no matter what you do to the space or put in it, it is still a garage....
I think Emily was looking for design ideas and pictures; so sorry, Emily, but; it takes a lot more to make a garage into repurposed space.Emily H thanked UserUser
10 years agoYes, my friend ran a photographic studio out of his garage but the council did not bother him because he left the big garage door facing the street. He put large windows on the perpendicular wall which was less obvious.Emily H thanked Userjim_ruggieri
10 years agolast modified: 10 years agoEmily's space is beautiful and these conversions are occurring more and more frequently - especially in "attached" scenarios. I never relished the idea of an attached garage structure, in particular because of the fire hazards and the reality of how a garage is used, how it is stuffed with obstacles of two-cycle devices, fuel, and incredible an amount of combustible material. There is too much emphasis on the Code and what that buys you - aside from the approval of the AHJ. In light of a garage fire, additional 1/2-inch barriers of sheet rock buys little comfort and time from the risk of fire propagation. It certainly won't hinder smoke and fumes. The Code only specifies the minimum requirements assuming general (typical) construction methods. In many cases - especially with innovative or atypical architectures such as perhaps Emily's, the Code is inapplicable or irrelevant in many cases - however, its performance provisions - if you can tease them out, apply. They say there are two things you don't want to see made: Regulations and Sausages, and this applies to the Code. The Code is supposedly the consensus product of a balance of interests under the umbrella of due processes. But, anyone who serves in these things will tell you they are predominated by manufacturers nonetheless and the ultimate product of "consensus" represents the lowest common denominator of items that maximizes profit for the developers, construction trades, etc....and tertiary - are concerns for items of safety. AHJ participation in these affairs is usually the only true representation for safety - but, they do not always participate, and when they do, they are frequently out-numbered. So, you just can't always look at the specifics of the Code and say that is all you need to do. Frequently, its a force fit and irrelevant.Emily H thanked jim_ruggieriUser
10 years agolast modified: 10 years agoHabitable space is not even an occupancy classification.
HABITABLE SPACE. A space in a building for living, sleeping, eating or cooking. Bathrooms, toilet rooms, closets, halls, storage or utility spaces and similar areas are not considered habitable spaces.
Just because a bathroom isn't considered a habitable space, doesn't mean it has to be a pump house or manufacturing facility.
International Building Code
SECTION 302 CLASSIFICATION
302.1 General.
Structures or portions of structures shall be classified with respect to occupancy in one or more of the groups listed in this section.
1. Assembly
2. Business
3. Educational
4. Factory and Industrial
5. High Hazard
6. Institutional
7. Mercantile
8. Residential
9. Storage
10. Utility and Miscellaneous
310.1 Residential Group R.
Residential Group R includes, among others, the use of a building or structure, or a portion thereof, for sleeping purposes when not classified as an Institutional Group I or when NOT regulated by the International Residential Code.
508.2 Accessory occupancies.
Accessory occupancies are those occupancies that are ancillary to the main occupancy of the building or portion thereof.
508.2.4 Separation of occupancies.
No separation is required between accessory occupancies and the main occupancy.
509.1 General
Incidental uses located within single occupancy or mixed occupancy buildings shall comply with the provisions of this section. Incidental uses are ancillary functions associated with a given occupancy that generally pose a greater level of risk to that occupancy and are limited to those uses listed in Table 509.
Exception: Incidental uses within and serving a dwelling unit
are not required to comply with this section.
In the IRC, the classifications are called;
1) one family dwelling
2) two family dwelling or townhouse
3) accessory structure
A garage is a subset of an accessory structure with special provisions.
A habitable space is just a descriptive term used in codes to refer to certain rooms as a group instead of listing every single specific room for every single code it applies to every time it comes up. It carries certain connotations with it such as;
ATTIC, HABITABLE. A finished or unfinished area, not
considered a story, complying with all of the following requirements:
1. The occupiable floor area is at least 70 square feet (17 m2) in accordance with Section R304,
2. The occupiable floor area has a ceiling height in accordance with Section R305, and
3. The occupiable space is enclosed by the roof assembly above, knee walls (if applicable) on the sides and the floor-ceiling assembly below.
Now if an attic was considered a habitable BEDROOM, it would also require an egress window. A basement with habitable space must have an egress window, but just any habitable space does not necessarily have to have a window. And a basement does not necessarily have to have habitable space.(R305.1.1) A habitable space used as a theater room would be less than functional with a window.
There are areas within residential structures that have special provisions. Those are called hazardous locations. Or, they can be called kitchens, bathrooms, bedrooms, balconies, stairs, etc.
There is no room 'occupancy classification' called "habitable room"
An enclosed patio, whether attached or detached from the dwelling unit is structure and a room that is permitted by the IRC. It IS an accessory structure, AND it cannot be considered a "habitable room". But, it can have furniture and tv entertainment.
AH101.2 Permitted uses.
Patio covers shall be permitted to be detached from or attached to dwelling units. Patio covers shall be used only for recreational, outdoor living purposes, and not as carports, garages, storage rooms or habitable rooms.
Here is a quote out of the IBC HANDBOOK;
"HABITABLE SPACE. An area within a building, typically a residential occupancy, used for living, sleeping, eating or cooking purposes would be considered habitable space. Those areas not considered to meet this definition include bathrooms, closets, hallways, laundry rooms, storage rooms and utility spaces. Obviously, habitable spaces as defined in this section are those areas usually occupied, and as such are more highly regulated than their accessory use areas.Although typical, it is not necessary that a room or area be finished in order to be considered habitable space. It is not uncommon for a dwelling unit to have a large basement that is not completely finished-out. Nevertheless, the basement may be used as living space, particularly for children who use it as a playroom."
Clearly, the term 'habitable space' does not demand much in the way of fire protection or other specific codes if the room can be unfinished.
But, an enclosed patio is fully regulated by the IRC just like any other structure based on its use.Emily H thanked User- Emily HOriginal Author10 years agoThis is not going to be a fully fleshed out space - no heating being installed, so it will not be a part of the dwelling. We're in California, so we're good most of the time and can use space heat when necessary. This will be a space mostly used as a home office with some "hanging out" space and a place to house the musical instruments.
We're just getting started in the planning phases, so we're figuring out how rustic it will remain on the inside, vs things like sheet rocking the walls, etc. - Emily H thanked User
jim_ruggieri
10 years agoSheet rocking those walls would be nearly criminal and there is no reason/no benefit. I wouldn't touch them. You can add excellent heating and cooling with minimal construction and costs by using the ventless heat pump packages (i.e. Mini-Split) such as the Mitsubishi Mr. Slim models, or other units made by LG, Samsung, etc. They are high efficiency and incredibly low noise. The compressor (outside) unit are non obtrusive and makes less sound that a library reading room. I'd consider supplement electric baseboard heating (to take the edge off) using something like the Fahrenheat hydronic electric baseboard units and locate them at the end of the room where the ceiling is lowest - and use the sloping ceilings to create a convection and circulatory draft. These units are very inexpensive (2kW ~$250-) and can be easily installed by the owner. The mini-split will also control humidity the same as a conventional AC unit system and may provide a better habitat for your musical instruments - especially wooden instruments. Looks great - Good Luck- Emily HOriginal Author10 years agoJust for clarification, the photo above is not my garage - if you click on it, you will go to where it was uploaded on Houzz.
I'm just wondering about other people's experiences with their own projects at this point, so my photos are not up yet. That and I need to purge the space first. :) mixtapemasterjipc
9 years agoI was so excited to see this post by Emily and anyone who posted pictures are so appreciates.
But, I am quite disatisfied with the bitch fest going on about codes, which should be basic knowledge anyway.
So again, thanks to the person who started this, along with the others who shared CREATIVE ideas and pictures.
I'll just go back to snooping Google images where I started to begin with.
Related Stories
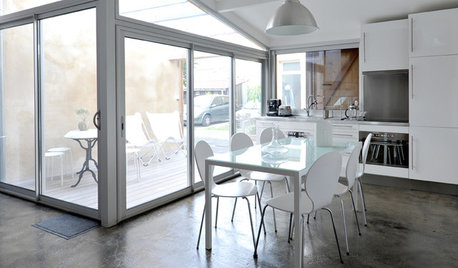
MORE ROOMSMore Living Space: Converting a Garage
5 things to consider when creating new living space in the garage
Full Story
BEFORE AND AFTERSMore Room, Please: 5 Spectacularly Converted Garages
Design — and the desire for more space — turns humble garages into gracious living rooms
Full Story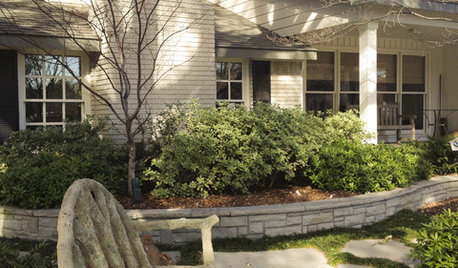
HOUZZ TOURSMy Houzz: Converted Garage Tackled in Remodel
The sports court lost out to a hot tub and a firepit, but the real triumph in this Texas home may just be the stunning garage conversion
Full Story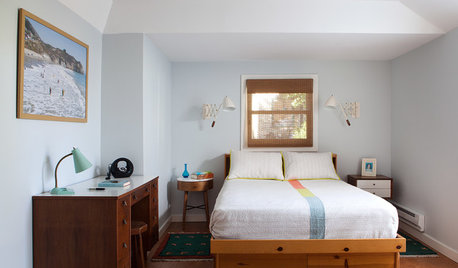
OUTBUILDINGSRoom of the Day: A Converted Garage Grooves Out in California
A designer converts part of her backyard garage into a guest suite that mixes function and fun
Full Story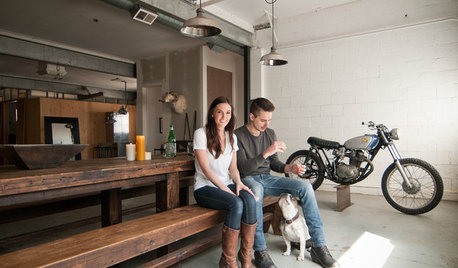
INDUSTRIAL STYLEMy Houzz: From Raw Space to Hip Home in a Converted Utah Garage
By Lucy Call
Creative repurposing with an industrial edge defines the first home of an engaged couple in Salt Lake City
Full Story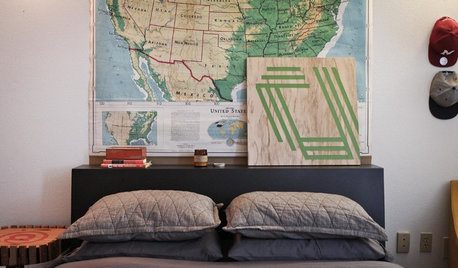
MY HOUZZMy Houzz: An Urban Oasis in a Converted Loft
An unassuming former garage is home to a tranquil gem of a rental in Seattle’s Queen Anne neighborhood
Full Story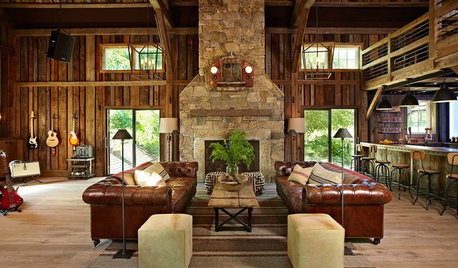
MAN SPACESHouzz Tour: Rocking Out in a Converted Stable
Get an all-access look at a decked-out Connecticut music space a rock star would love
Full Story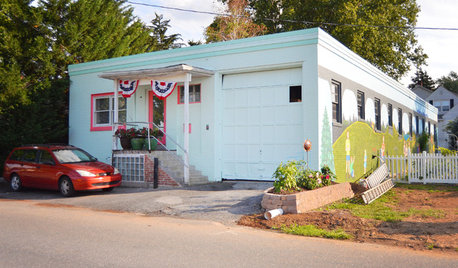
HOUZZ TOURSMy Houzz: Converted Pennsylvania Pretzel Factory
By Amy Renea
These DIY-savvy Pennsylvania homeowners turned a cinder-block shell into a vibrant neighborhood gathering place
Full Story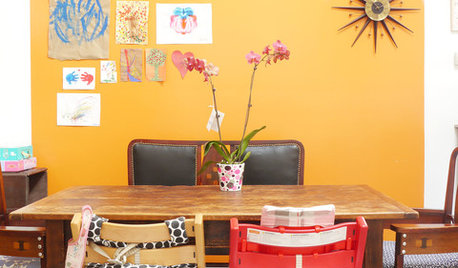
HOUZZ TOURSMy Houzz: A Family Makes a Converted Auto Body Shop Their Own
Eclectic style and color light up an open-plan home in Brooklyn
Full Story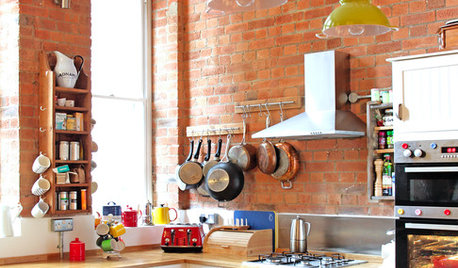
ECLECTIC HOMESHouzz Tour: Family-Friendly Apartment in a Converted School
By Jo Simmons
A reconfigured London home goes from cool couple’s hangout to fun family home
Full Story









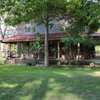
Graeson Xander Design Build