Any ideas...
roxannpete
10 years ago
Featured Answer
Sort by:Oldest
Comments (67)
roxannpete
10 years agoCDR Design, LLC
10 years agoRelated Professionals
Suisun City Interior Designers & Decorators · Ken Caryl Architects & Building Designers · Riverside Architects & Building Designers · Taylors Architects & Building Designers · Fresno Kitchen & Bathroom Designers · Englewood Furniture & Accessories · Carson City Furniture & Accessories · Fallbrook Furniture & Accessories · Robbinsdale Furniture & Accessories · Barrington General Contractors · Belleville General Contractors · Greensburg General Contractors · Jacksonville General Contractors · Palestine General Contractors · Waianae General Contractorsroxannpete
10 years agoCDR Design, LLC
10 years agolyncyn81
10 years agolyncyn81
10 years agojhx1
10 years agojhx1
10 years agoCDR Design, LLC
10 years agoroxannpete
10 years agoroxannpete
10 years agoroxannpete
10 years agoLightcrafters, Inc.
10 years agolast modified: 10 years agoCDR Design, LLC
10 years agoCDR Design, LLC
10 years agoroxannpete
10 years agoroxannpete
10 years agoroxannpete
10 years agoroxannpete
10 years agoroxannpete
10 years agoroxannpete
10 years agoroxannpete
10 years agoCDR Design, LLC
10 years agoCDR Design, LLC
10 years agoroxannpete
10 years agoCDR Design, LLC
10 years agoroxannpete
10 years agoroxannpete
10 years agoCDR Design, LLC
10 years agoCDR Design, LLC
10 years agolaurakdesigns
10 years agoCDR Design, LLC
10 years agoroxannpete
10 years agoroxannpete
10 years agorocketjcat
10 years agoroxannpete
10 years agoroxannpete
10 years agoroxannpete
10 years agoroxannpete
10 years agoCDR Design, LLC
10 years agoCDR Design, LLC
10 years agoCDR Design, LLC
10 years agojhx1
10 years agoCDR Design, LLC
10 years agoSustainable Dwellings
10 years agoCDR Design, LLC
10 years agoroxannpete
10 years agoduffy2009
10 years agoduffy2009
10 years agoStewart Stephenson
10 years ago
Related Stories
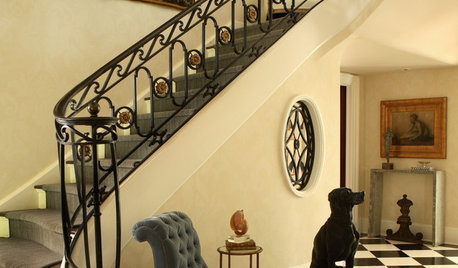
FURNITUREThe Classic Slipper Chair: A Handy Accent for Any Room
14 great ideas for using this superbly versatile armless chair around the house
Full Story
GARDENING GUIDESYou Can Make Space for Native Plants in Any Landscape
Using native species brings ‘terroir,’ or local flavor, to your garden and contributes to healthy wildlife relationships
Full Story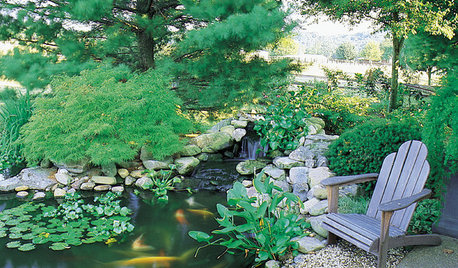
LANDSCAPE DESIGNKoi Find Friendly Shores in Any Garden Style
A pond full of colorful koi can be a delightful addition to just about any landscape or garden
Full Story
MOST POPULAR12 Key Decorating Tips to Make Any Room Better
Get a great result even without an experienced touch by following these basic design guidelines
Full Story
DIY PROJECTSMake Your Own Barn-Style Door — in Any Size You Need
Low ceilings or odd-size doorways are no problem when you fashion a barn door from exterior siding and a closet track
Full Story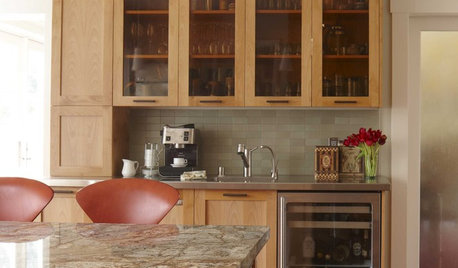
KITCHEN DESIGNCoffee Bars Energize Any Room
Love coffee? Wake up to these great designs for a café-style area in the kitchen, guest room and even bathroom
Full Story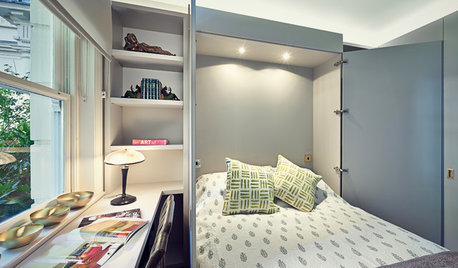
DECORATING GUIDESHow to Turn Almost Any Space Into a Guest Room
The Hardworking Home: Murphy beds, bunk compartments and more can provide sleeping quarters for visitors in rooms you use every day
Full Story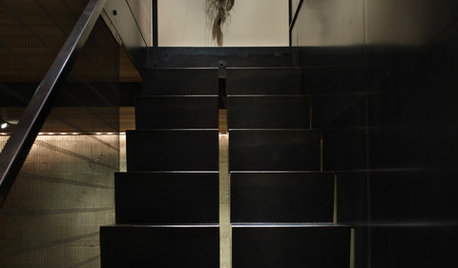
Stair Flair: Staircases Unlike Any Other
Make Each Step Count with Tiles, Paint, and Unique Materials
Full Story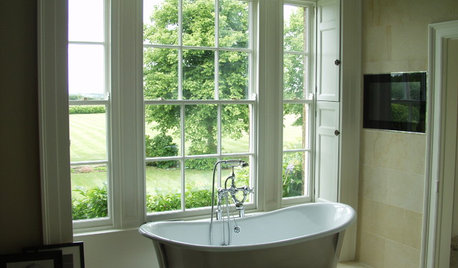
DECORATING GUIDESDecorating Around the World: British Style Charms Any Home
Whether you want country home style or the look of a luxurious loft, something British might be just your cup of tea
Full Story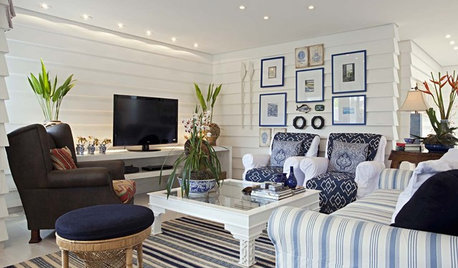
SMALL SPACESHow to Make Any Small Room Seem Bigger
Get more from a small space by fooling the eye, maximizing its use and taking advantage of space-saving furniture
Full StoryMore Discussions






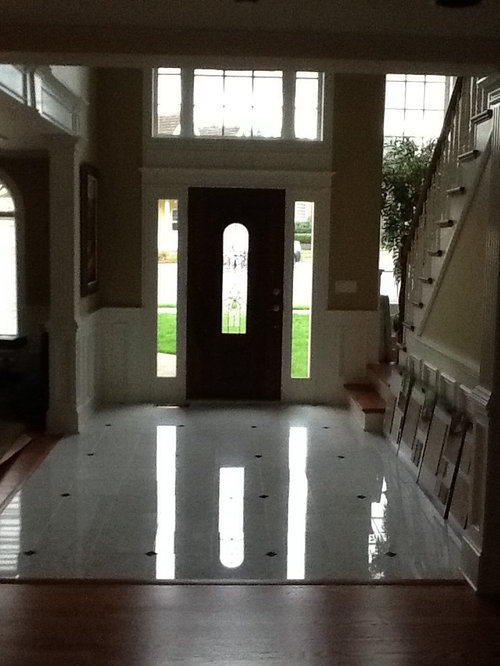

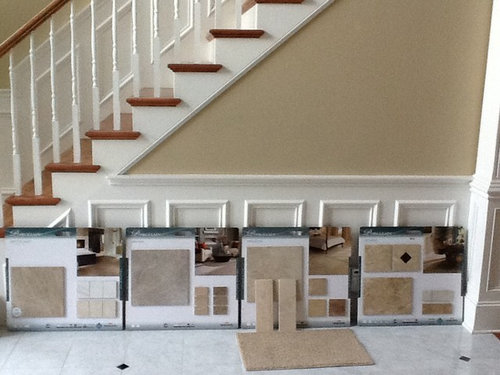
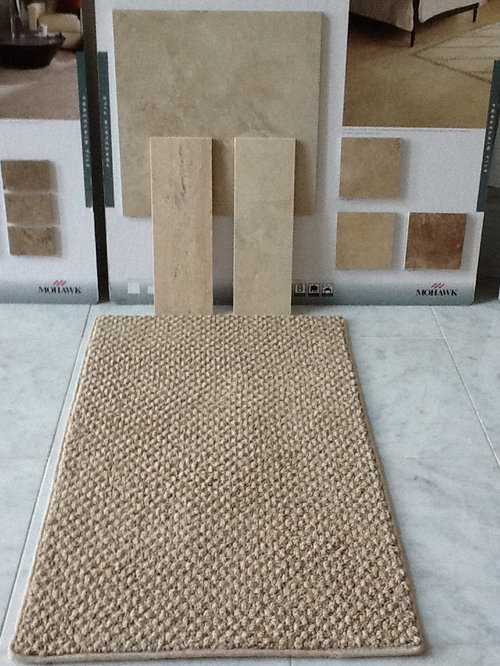
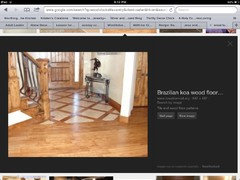


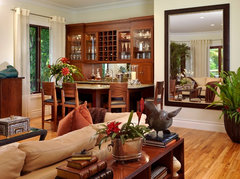
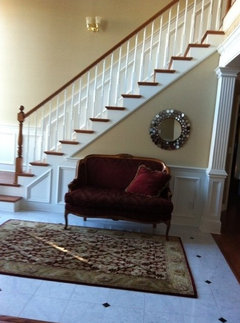







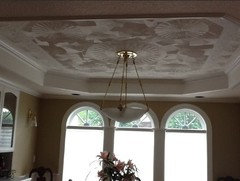
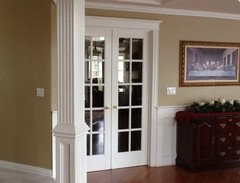
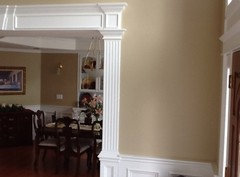


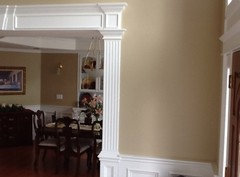
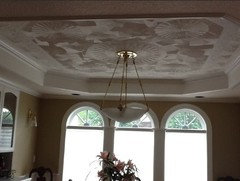
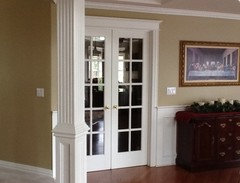
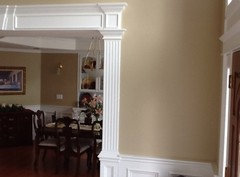



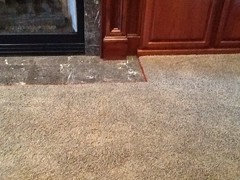


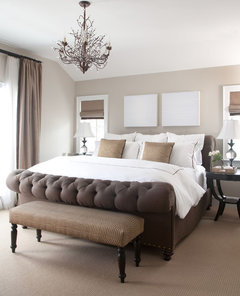
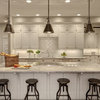
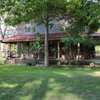
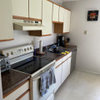

houssaon