Need advice for a complete redesign of laundry room
kmedl
10 years ago
Featured Answer
Comments (17)
kmedl
10 years agokmedl
10 years agolast modified: 10 years agoRelated Professionals
Ridgefield Park Interior Designers & Decorators · Cloverly Architects & Building Designers · Nanticoke Architects & Building Designers · Pike Creek Valley Kitchen & Bathroom Designers · San Diego Furniture & Accessories · Simpsonville Furniture & Accessories · Portage Furniture & Accessories · Detroit Furniture & Accessories · Wilmington Furniture & Accessories · Bon Air General Contractors · DeKalb General Contractors · Fairview General Contractors · Grand Junction General Contractors · Montebello General Contractors · Woodmere General Contractorskmedl
10 years agokmedl
10 years agokmedl
10 years agokmedl
10 years agokmedl
10 years agolast modified: 10 years agokmedl
10 years agokmedl
10 years agolast modified: 10 years agoCindy Martin
9 years agokmedl
9 years agokmedl
9 years ago
Related Stories

REMODELING GUIDESContractor Tips: Advice for Laundry Room Design
Thinking ahead when installing or moving a washer and dryer can prevent frustration and damage down the road
Full Story
LIFEGet the Family to Pitch In: A Mom’s Advice on Chores
Foster teamwork and a sense of ownership about housekeeping to lighten your load and even boost togetherness
Full Story
BATHROOM DESIGNDreaming of a Spa Tub at Home? Read This Pro Advice First
Before you float away on visions of jets and bubbles and the steamiest water around, consider these very real spa tub issues
Full Story
KITCHEN DESIGNSmart Investments in Kitchen Cabinetry — a Realtor's Advice
Get expert info on what cabinet features are worth the money, for both you and potential buyers of your home
Full Story
DECORATING GUIDES10 Design Tips Learned From the Worst Advice Ever
If these Houzzers’ tales don’t bolster the courage of your design convictions, nothing will
Full Story
HEALTHY HOMEHow to Childproof Your Home: Expert Advice
Safety strategies, Part 1: Get the lowdown from the pros on which areas of the home need locks, lids, gates and more
Full Story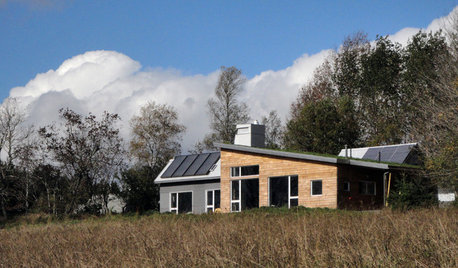
GREEN BUILDINGHouzz Tour: Going Completely Off the Grid in Nova Scotia
Powered by sunshine and built with salvaged materials, this Canadian home is an experiment for green building practices
Full Story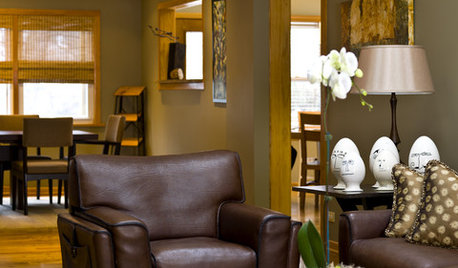
HOUZZ TOURSMy Houzz: Contemporary Split-Level in Chicago
An art-collecting Illinois family transforms their 1950s home, starting with a complete color redesign
Full Story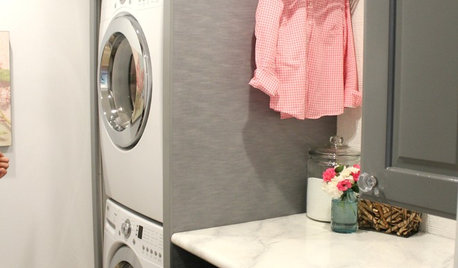
LAUNDRY ROOMSSee an Amazing $400 Laundry Room Remodel for a Family of 8
Budget shopping and DIY spirit create folding space, smart storage and better organization for a couple and their 6 kids
Full Story
LAUNDRY ROOMSGet More From a Multipurpose Laundry Room
Laundry plus bill paying? Sign us up. Plus a potting area? We dig it. See how multiuse laundry rooms work harder and smarter for you
Full Story





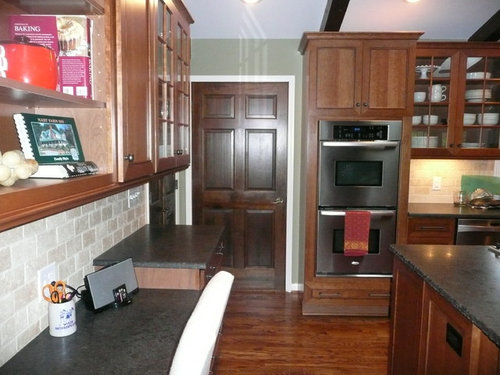
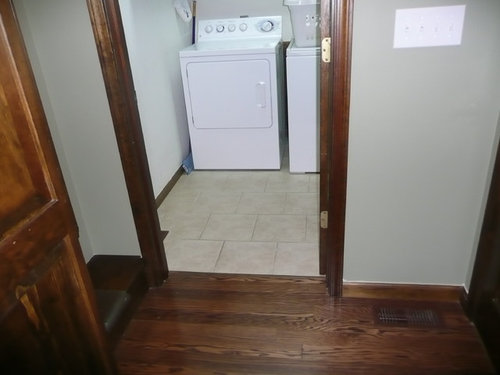




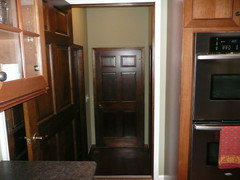
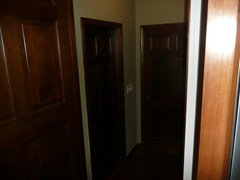
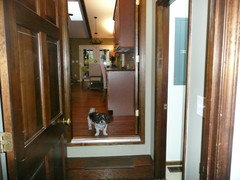


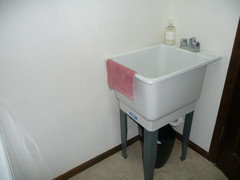


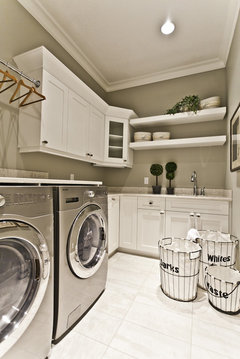
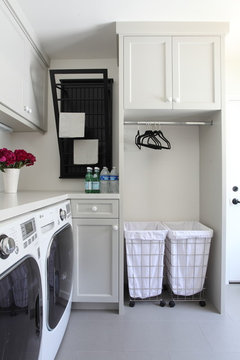
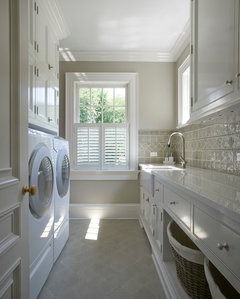
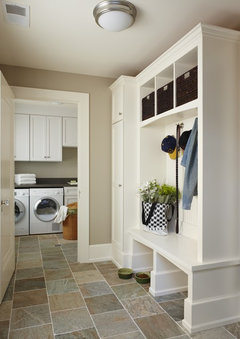
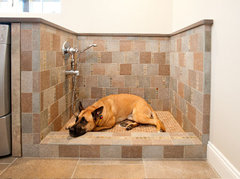


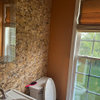
bubbasgma