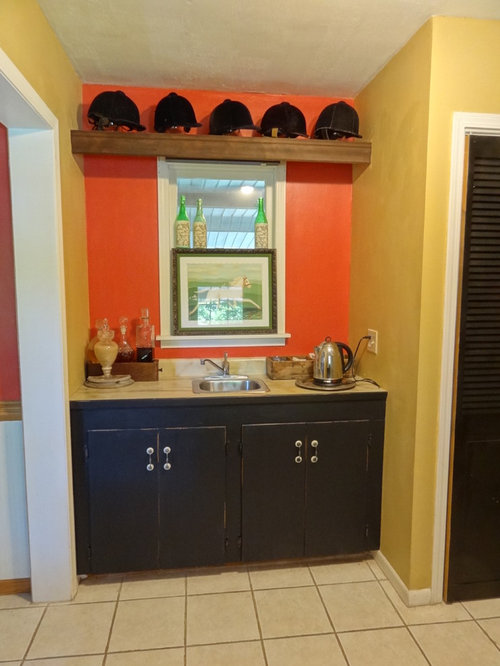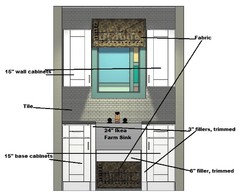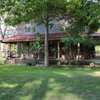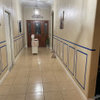Ugly wet bar to mudroom w/ sink - help
Lindsey B
9 years ago
Featured Answer
Sort by:Oldest
Comments (14)
Lindsey B
9 years agoRelated Professionals
Linton Hall Interior Designers & Decorators · Washington Interior Designers & Decorators · Glens Falls Architects & Building Designers · Royal Palm Beach Architects & Building Designers · Corcoran Kitchen & Bathroom Designers · Queen Creek Kitchen & Bathroom Designers · Huntersville Furniture & Accessories · Little Chute Furniture & Accessories · Norwalk Furniture & Accessories · Buena Park General Contractors · Champaign General Contractors · Endicott General Contractors · Merrimack General Contractors · Montclair General Contractors · Westminster General ContractorsYearley Interiors
9 years agoLindsey B
9 years agoDar Eckert
9 years agoLindsey B
9 years agoDar Eckert
9 years agoLindsey B
9 years agoProSource Memphis
9 years agoDar Eckert
9 years agofissfiss
9 years agoCarol Singletary
9 years ago
Related Stories

KITCHEN DESIGNKey Measurements to Help You Design Your Kitchen
Get the ideal kitchen setup by understanding spatial relationships, building dimensions and work zones
Full Story
SELLING YOUR HOUSE10 Tricks to Help Your Bathroom Sell Your House
As with the kitchen, the bathroom is always a high priority for home buyers. Here’s how to showcase your bathroom so it looks its best
Full Story
ORGANIZINGDo It for the Kids! A Few Routines Help a Home Run More Smoothly
Not a Naturally Organized person? These tips can help you tackle the onslaught of papers, meals, laundry — and even help you find your keys
Full Story

BATHROOM WORKBOOKStandard Fixture Dimensions and Measurements for a Primary Bath
Create a luxe bathroom that functions well with these key measurements and layout tips
Full Story
BATHROOM MAKEOVERSRoom of the Day: See the Bathroom That Helped a House Sell in a Day
Sophisticated but sensitive bathroom upgrades help a century-old house move fast on the market
Full Story
KITCHEN DESIGNHere's Help for Your Next Appliance Shopping Trip
It may be time to think about your appliances in a new way. These guides can help you set up your kitchen for how you like to cook
Full Story
SMALL SPACESDownsizing Help: Storage Solutions for Small Spaces
Look under, over and inside to find places for everything you need to keep
Full Story
SELLING YOUR HOUSE10 Low-Cost Tweaks to Help Your Home Sell
Put these inexpensive but invaluable fixes on your to-do list before you put your home on the market
Full Story
COLORPick-a-Paint Help: How to Quit Procrastinating on Color Choice
If you're up to your ears in paint chips but no further to pinning down a hue, our new 3-part series is for you
Full Story















Lindsey BOriginal Author