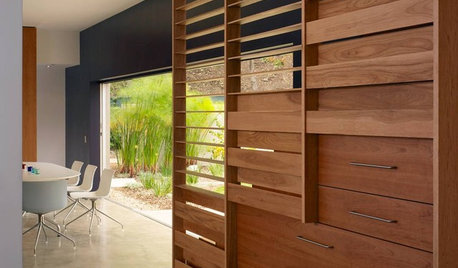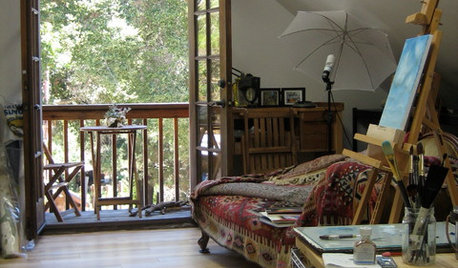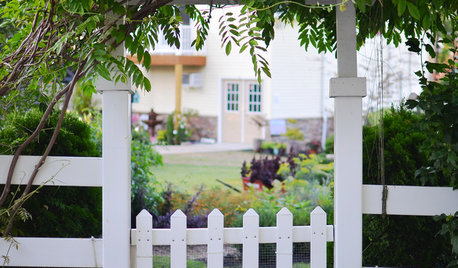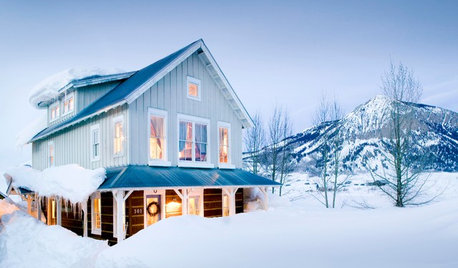14 X 36 cabin floor plan
dawndecker
9 years ago
Related Stories

REMODELING GUIDESSee What You Can Learn From a Floor Plan
Floor plans are invaluable in designing a home, but they can leave regular homeowners flummoxed. Here's help
Full Story
BATHROOM MAKEOVERSRoom of the Day: Bathroom Embraces an Unusual Floor Plan
This long and narrow master bathroom accentuates the positives
Full Story
ARCHITECTURETouches of Cozy for Open-Plan Designs
Sometimes an open floor plan is just a little too open. Here’s how to soften it with built-ins, inventive screens and decor
Full Story
STUDIOS AND WORKSHOPS14 Home Studios That Nurture Creativity and Art
The Hardworking Home: Houzz readers show us spaces where they paint, photograph and craft — and tell us what makes their rooms work for them
Full Story
KITCHEN DESIGN9 Questions to Ask When Planning a Kitchen Pantry
Avoid blunders and get the storage space and layout you need by asking these questions before you begin
Full Story
REMODELING GUIDESHow to Read a Floor Plan
If a floor plan's myriad lines and arcs have you seeing spots, this easy-to-understand guide is right up your alley
Full Story
LIVING ROOMSLay Out Your Living Room: Floor Plan Ideas for Rooms Small to Large
Take the guesswork — and backbreaking experimenting — out of furniture arranging with these living room layout concepts
Full Story
REMODELING GUIDESRenovation Ideas: Playing With a Colonial’s Floor Plan
Make small changes or go for a total redo to make your colonial work better for the way you live
Full Story
BUDGET DECORATING14 Ways to Make More Money at a Yard Sale — and Have Fun Too
Maximize profits and have a ball selling your old stuff, with these tips to help you plan, advertise and style your yard sale effectively
Full Story
LIFEHard Winter? 9 Ways to Battle Cabin Fever
We know a lot of you are trapped where it just won’t stop snowing. Here are some ways to survive
Full Story






PPF.
Lampert Dias Architects, Inc.
Related Professionals
Anchorage Architects & Building Designers · Dayton Architects & Building Designers · Middle River Architects & Building Designers · Saint James Architects & Building Designers · Pleasanton Kitchen & Bathroom Designers · Nashville Furniture & Accessories · Rome Furniture & Accessories · Hilton Head Island Furniture & Accessories · Los Gatos Furniture & Accessories · Abington General Contractors · Anchorage General Contractors · Artesia General Contractors · Chowchilla General Contractors · DeRidder General Contractors · Mineral Wells General Contractors