Help on designing master suite in NYC apartment!
mabarrett88
4 years ago
last modified: 4 years ago
Featured Answer
Comments (7)
Gcubed
4 years agomabarrett88
4 years agoRelated Professionals
Portsmouth Architects & Building Designers · Fresno Kitchen & Bathroom Designers · Ramsey Kitchen & Bathroom Designers · Wesley Chapel Kitchen & Bathroom Designers · Roswell Furniture & Accessories · St. Louis Furniture & Accessories · Little Chute Furniture & Accessories · San Diego Furniture & Accessories · Cape Girardeau General Contractors · Country Club Hills General Contractors · Euclid General Contractors · Fremont General Contractors · Topeka Furniture & Accessories · Champlin Furniture & Accessories · View Park-Windsor Hills Interior Designers & Decoratorsmabarrett88
4 years agomabarrett88
4 years agolast modified: 4 years agoNYCish
4 years ago
Related Stories
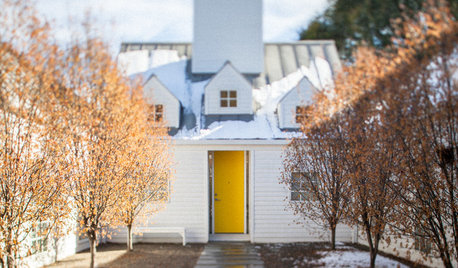
HOUZZ TOURSMy Houzz: A Master’s Design Goes Green and Universal
Adapting $500 house plans in Pittsburgh leads to planned Platinum LEED certification and better accessibility for one of the owners
Full Story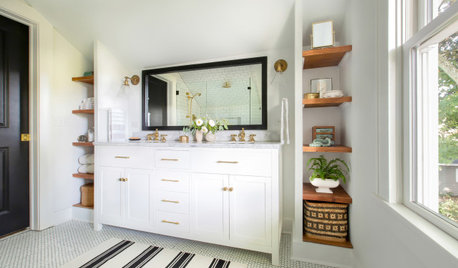
BATHROOM MAKEOVERSBathroom of the Week: Designer’s Attic Master Bath
A Georgia designer matches the classic style of her 1930s bungalow with a few subtly modern updates
Full Story
BEDROOMSBefore and After: French Country Master Suite Renovation
Sheila Rich helps couple reconfigure dark, dated rooms to welcome elegance, efficiency and relaxation
Full Story
BEFORE AND AFTERSBefore and After: Gray and Marble in a Serene Master Suite
A designer helps a California couple create an efficient and stylish space where they can relax, rest and rejuvenate
Full Story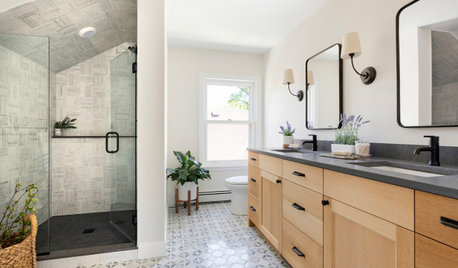
BATHROOM DESIGNBathroom of the Week: Attic Becomes a Master Suite
A design-build firm helps a Minneapolis family stay in their starter home by adding a bathroom and more upstairs
Full Story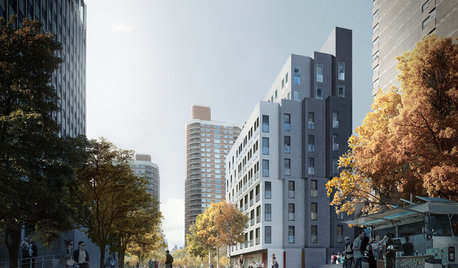
SMALL HOMESMicrounits Are Coming to NYC. See the Winning Design
Say goodbye to only arm-and-a-leg Manhattan rents. This plan for small prefab units opens the door to more affordable housing
Full Story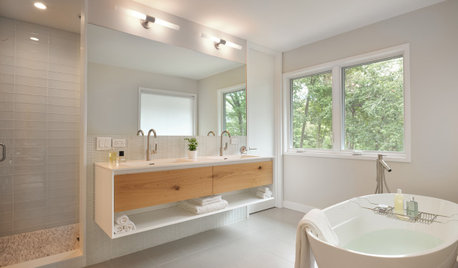
BATHROOM WORKBOOK7 Design Details to Consider When Planning Your Master Bathroom
An architect shares his ideas for making an en suite bathroom feel luxurious and comfortable
Full Story
CONTRACTOR TIPS6 Lessons Learned From a Master Suite Remodel
One project yields some universal truths about the remodeling process
Full Story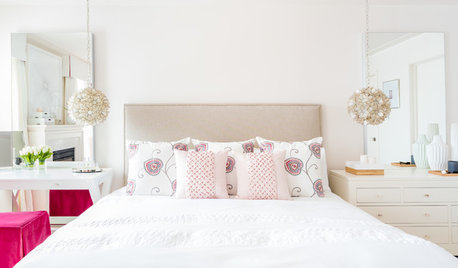
ROOM OF THE DAYSoft and Pretty Master Suite With an Architectural Sensibility
Careful editing results in a balance of strong straight lines and fluffy comfort, with a few dashes of pink
Full Story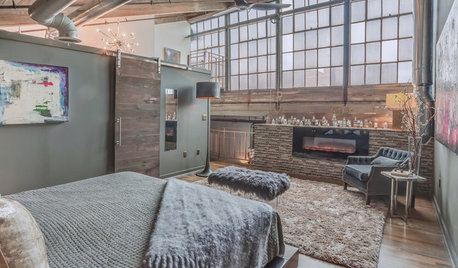
BEDROOMSRoom of the Day: Soft Look for a City Loft’s Master Suite
An Atlanta-based designer warms up her industrial loft’s master suite with a fireplace, color and texture
Full StorySponsored
Franklin County's Preferred Architectural Firm | Best of Houzz Winner
More Discussions






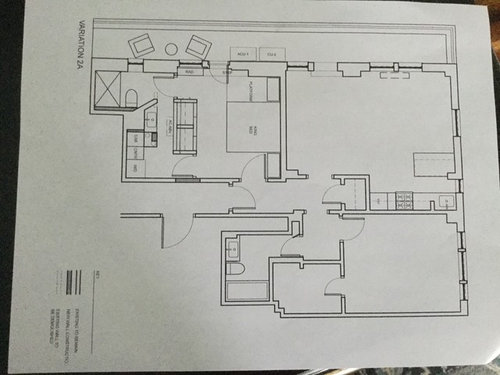
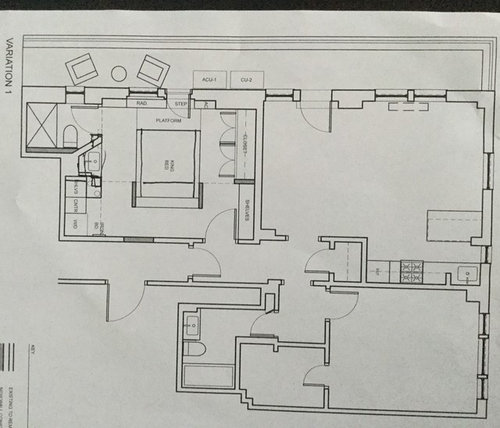
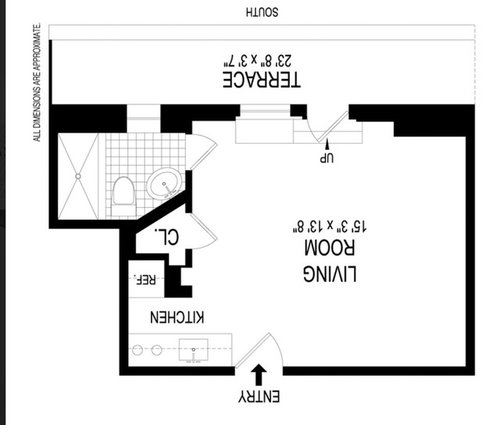

Gcubed