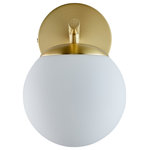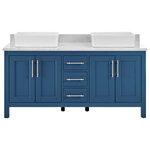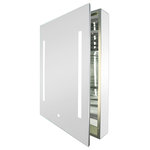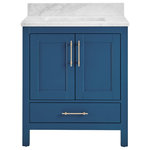Design-Build Pro Shares Key Features for Accessible Spaces
In this episode of Houzz TV Live, Jonas Carnemark of Carnemark design + build highlights several spaces he designed for clients who have extra mobility needs. While discussing two bathroom renovations, Carnemark shares recommendations for universal design features that make a space accessible. These features include no-barrier showers, wide doorways, spacious benches, hand showers and slip-resistant tile with easy-to-maintain epoxy grout.
He then shows a kitchen he renovated that includes low countertops, large pull bars on cabinet doors and drawers, and other details that help the owners move with ease through the space. And Carnemark mentions certifications to look for if you’re searching for a design or building pro on Houzz who specializes in accessible design.









Beautiful spaces. I LOVE the idea of making accessibility synonymous with livibility!
Very cool!
these are indeed beautifull spaces
Great and clean spaces, where less is more.
Very nice space
just beautiful
Gives us lots to think about as we will be renovating our ensuite one day, even though we don't want to think about aging in that sense, but you have to forecast what your needs might need. Case in point we've had our elder parents use our washrooms with walkers and such and we found out how unaccessible they were, so it really got us thinking, but knowing where to start is the problem. It was really helpful hearing how others are planning it out with all the modern touches. A very beautiful space!
Great work!
Jonas, indeed these were beautiful spaces AND the acknowledgement of the Certified Living in Place Professional is the MOST impactable in your sharing!!! Congrats!
Nice project! I love designs that are beautiful and just happen to be accessible without looking obviously so. It is inclusive, yet most people wouldn't even realize it without looking closely. So it is appealing to everyone. This is a great example of universal design.
Impressive projects to say the least.
A fresh, intelligent, beautiful new approach to accessibility, and the end product to prove it. Well done, Jonas.
I love it. So great job.
Fantastic information & beauty, safety and easy clean dream home! You nailed it!
Love the accessible design, been thinking about that as I'm getting older, so it great seeing that it available.
I do agree with his concept and also similar to what we consider in designing a wheelchair accessible dwelling. Me & my brother are in wheelchair and we do understand he shared in his video.
I wish they’d talked about placement of outlets. In our new house, I placed all our outlets 1 meter high so they could be easily reached without needing to dive behind furniture.
Loved this segment! Having disabled family members has opened my eyes to how beautiful designs are quite inaccessible for a lot of people. It just makes sense to create homes that are livable throughout your life stages and accessible to all!
the role of every interior designer is to create products that enables their clients interact with thier spaces in an efficient manner. any interior designer that fiails in that regards failes his primary objective. onees again these spaces are beautifull.
Fabulous forward thinking designs. It’s a great suggestion to anyone renovating a bathroom or kitchen to make it “livable” for years to come.
Well done!
Beautiful and so practical.
To all those debating the need to prepare their homes for "aging in place", please consider that if anyone in the household comes home from an accident on crutches (or worse) or they leave a hospital or rehab after surgery unable to climb stairs into the home, get into the shower, squeeze into the little closet surrounding the toilet, that's no time to start a construction project!
It's likely that whatever would make life more bearable won't be completed before a temporary disability is healed or it will be done "on the fly" or won't happen at all because of the combined construction/medical costs due at the same time. The stress on both the "patient" and their caregivers will be worse than it needed to be.
You can start now salting 4amp LED nightlights around the house, put offset hinges on critical doors, and buy decorator-styled grab bars for some doors & showers... and nobody will notice these changes. When some exterior stairs/porches need repair, see if you can creatively include a ramp or make a way to store a wedge inconspicuously for getting over thresholds. Adjust things that you're putting up with already that are inconvenient or tripping hazards. All these little things will make life easier for you & your guests now, too.
Beautiful designs. Something to think about when he said aging, diisabilities etc, and adapting the areas in the house so you are prepared for the future. Very informative. Thank You.
I'm sure all of the manufacturers have them now, but we found a number of safety items at Moen. We bought their designer grab bar, the hand shower, a toilet paper holder that also functions as a handle to help you get up, and the soap holder for the shower that is also a curved grab bar. These don't look like handicap accessible features, but they work well. I have severe back problems.
We are all ability challenged so thanks for this article and the designers who have gone the extra mile to design for accessibility or living with spaces that work. This would help parents with autistic children. Adults with injuries. Also a lot of others. Finally I really hope designers will rethink stairs.