Key Measurements: Hallway Design Fundamentals
Whether narrow or wide, hallways can be enhanced with built-ins, artwork and distinctive lighting fixtures
Steven Randel
July 12, 2022
Houzz Contributor
The importance of hallways cannot be overstated. After all, they are utilized many times each day. While we may give them little attention relative to other parts of the house, they deserve consideration. They can provide opportunities to showcase artwork, emphasize focal points or play with light. Whether your hall is wide or narrow, you can take advantage of shapes, details or color to get more pleasure from your house.
Focal Points
Creating a focal point at the end of a hall draws you onward and rewards your senses as you proceed.
At first glance, the hall of this Dallas house by TMH Designs may seem secondary to the beautiful staircase and foyer furnishings. However, take a closer look at the arch at the end of the hall and the room beyond. The arch defines the focal point and frames the scene in the dining room, where the table is centered to the arch, and a mirror hanging on the far wall reflects light and movement.
The hall itself is simply decorated and, while not too narrow, has modest proportions. Note that two doors along the sides and a return air vent convey the hall’s utility. The runner rug contributes movement and direction, while the artwork and sconces on the wall opposite the stairs complete its confident statement.
Find an architect on Houzz
Creating a focal point at the end of a hall draws you onward and rewards your senses as you proceed.
At first glance, the hall of this Dallas house by TMH Designs may seem secondary to the beautiful staircase and foyer furnishings. However, take a closer look at the arch at the end of the hall and the room beyond. The arch defines the focal point and frames the scene in the dining room, where the table is centered to the arch, and a mirror hanging on the far wall reflects light and movement.
The hall itself is simply decorated and, while not too narrow, has modest proportions. Note that two doors along the sides and a return air vent convey the hall’s utility. The runner rug contributes movement and direction, while the artwork and sconces on the wall opposite the stairs complete its confident statement.
Find an architect on Houzz
\Widths and Heights
The American standard ceiling height is 8 ft. minimum, but most people prefer ceilings of at least 9 ft. A ceiling height greater than 9 ft. can allow more significant design opportunities.
American standards call for a minimum 36-in.-wide hallway in most circumstances. More generous halls can accommodate furniture and require larger scaled details. A 48-in. width is generous and can hold very narrow furnishings. To place larger furniture, a width of 54 in. to 72 in. is better.
The American standard ceiling height is 8 ft. minimum, but most people prefer ceilings of at least 9 ft. A ceiling height greater than 9 ft. can allow more significant design opportunities.
American standards call for a minimum 36-in.-wide hallway in most circumstances. More generous halls can accommodate furniture and require larger scaled details. A 48-in. width is generous and can hold very narrow furnishings. To place larger furniture, a width of 54 in. to 72 in. is better.
Built-Ins
Whether modern or traditional, extra spaces along the sides of a hall are great places for built-ins. Psychologically, the narrow hall feels larger because its extremities provide storage.
In this traditional Seattle home, the hall features a custom built-in cabinet. The drawers and cabinets provide always-needed storage for linens and supplies. Also, the countertop is perfect for displaying a few favorite objects. It also provides a place for conveniently setting things down as the owners traverse the rooms.
Whether modern or traditional, extra spaces along the sides of a hall are great places for built-ins. Psychologically, the narrow hall feels larger because its extremities provide storage.
In this traditional Seattle home, the hall features a custom built-in cabinet. The drawers and cabinets provide always-needed storage for linens and supplies. Also, the countertop is perfect for displaying a few favorite objects. It also provides a place for conveniently setting things down as the owners traverse the rooms.
Framing and Details
Framing and dividing long halls with cased arches adds significant interest and complexity to these otherwise utilitarian spaces. With some knowledge of casework, you can add this effect to the simplest house.
In this Irish home, details have been captured from its 19th-century structure to divide this long hall into more acceptable proportions.
Discover more hallway ideas
Framing and dividing long halls with cased arches adds significant interest and complexity to these otherwise utilitarian spaces. With some knowledge of casework, you can add this effect to the simplest house.
In this Irish home, details have been captured from its 19th-century structure to divide this long hall into more acceptable proportions.
Discover more hallway ideas
Comparing the previous example with this residence by SPF:architects reveals the language of their respective architectures. Crispness and precision combined with refined finishes define this hall. All the lines are flush, and the planes are continuous. Movement is gently suggested by the direction of the grain of the wood flooring. A narrower passage is possible without the space’s feeling too tight since one side is primarily a glass wall.
Art and Photo Gallery
Halls can be delightful places to create your own art gallery. Since you frequently pass through these spaces, they are ideal for displaying collections of your favorite artwork and photographs.
Depending on your gallery’s design, you will want to hang each art piece so that the center is at eye level or slightly lower, between 57 and 62 in.
In general, oversize art is better placed in large rooms, where you can stand back from the work to appreciate its composition. Hallways are ideal for a collection of smaller pieces.
Shop for artwork on Houzz
Halls can be delightful places to create your own art gallery. Since you frequently pass through these spaces, they are ideal for displaying collections of your favorite artwork and photographs.
Depending on your gallery’s design, you will want to hang each art piece so that the center is at eye level or slightly lower, between 57 and 62 in.
In general, oversize art is better placed in large rooms, where you can stand back from the work to appreciate its composition. Hallways are ideal for a collection of smaller pieces.
Shop for artwork on Houzz
Lighting
Look for light fixtures that complement your architecture and are well scaled to your circumstances. Allow at least 84 in. for head clearance.
Imagine this Texas house by Stocker Hoesterey Montenegro without the hanging lanterns. This simple touch implies alignment and defines movement through the space. The proportions are modest, and the baseboard and trim details are common.
The light fixtures add enough punch to give the space more individual character. Granted, you will need a high ceiling to achieve this exact effect. There is a vaulted dormer in this case; however, many different sizes of light fixtures can produce a similar detail.
Look for light fixtures that complement your architecture and are well scaled to your circumstances. Allow at least 84 in. for head clearance.
Imagine this Texas house by Stocker Hoesterey Montenegro without the hanging lanterns. This simple touch implies alignment and defines movement through the space. The proportions are modest, and the baseboard and trim details are common.
The light fixtures add enough punch to give the space more individual character. Granted, you will need a high ceiling to achieve this exact effect. There is a vaulted dormer in this case; however, many different sizes of light fixtures can produce a similar detail.
Hallway Layout Ideas
Study this illustration to understand the key measurements that are important to hall design. The hallway runs in two directions. The foyer of the house is to the left, between two arches, and the garage is at the far right, at the end of the hall. A third arch is barely within the field of view and begins at the hall toward the garage.
The foyer and adjacent hallway have 10-foot ceilings and are 48 inches wide, while the garage hallway has an 8-ft. ceiling and is 44 in. wide. American standards call for a minimum 36-in.-wide hallway in most circumstances. Light fixtures should clear 84 in., or more if necessary, and eye level is commonly 62 in. above the floor. The doors in this design are 80 in. tall, a common height. Another standard door height is 96 in.
In this layout the arches define the extent of the hall and signify transitions in ceiling height and purpose. The 48-in. width is generous and can hold very narrow furnishings. To place larger furniture, a width of 54 to 72 in. is better. The hallway toward the garage is also generous for its purpose, and a 36-in. width could have also worked, though it would likely have felt cramped. The width of the arch could have been as little as 32 in., but any less than that would have been too tight for most purposes.
More on Houzz
The Essentials: Key Measurements to Help You Design Your Home
Find a design or remodeling professional near you
Shop for home products
Study this illustration to understand the key measurements that are important to hall design. The hallway runs in two directions. The foyer of the house is to the left, between two arches, and the garage is at the far right, at the end of the hall. A third arch is barely within the field of view and begins at the hall toward the garage.
The foyer and adjacent hallway have 10-foot ceilings and are 48 inches wide, while the garage hallway has an 8-ft. ceiling and is 44 in. wide. American standards call for a minimum 36-in.-wide hallway in most circumstances. Light fixtures should clear 84 in., or more if necessary, and eye level is commonly 62 in. above the floor. The doors in this design are 80 in. tall, a common height. Another standard door height is 96 in.
In this layout the arches define the extent of the hall and signify transitions in ceiling height and purpose. The 48-in. width is generous and can hold very narrow furnishings. To place larger furniture, a width of 54 to 72 in. is better. The hallway toward the garage is also generous for its purpose, and a 36-in. width could have also worked, though it would likely have felt cramped. The width of the arch could have been as little as 32 in., but any less than that would have been too tight for most purposes.
More on Houzz
The Essentials: Key Measurements to Help You Design Your Home
Find a design or remodeling professional near you
Shop for home products
Related Stories
Decorating Guides
How Much Space You Need (and What to Do if You Don’t Have It)
By tidgboutique
Get tips on allowing ample room for traffic flow through kitchens, dining rooms, living rooms and other areas
Full Story
Kitchen Design
Key Measurements to Help You Design Your Kitchen
Get the ideal kitchen setup by understanding spatial relationships, building dimensions and work zones
Full Story
Dining Rooms
Key Measurements for Planning the Perfect Dining Room
Consider style, function and furniture to create a dining space that will let you entertain with ease
Full Story
Garages
Key Measurements for the Perfect Garage
Get the dimensions that will let you fit one or more cars in your garage, plus storage and other needs
Full Story
Entryways
Key Entryway Dimensions for Homes Large and Small
Find out what makes a foyer important, how much space it needs and how to scale its elements
Full Story
Bathroom Design
Key Measurements to Help You Design a Powder Room
Clearances, codes and coordination are critical in small spaces such as a powder room. Here’s what you should know
Full Story
Patios
Key Measurements for Designing Your Perfect Patio
Get the right dimensions for your backyard bistro table, dining area, fire pit, grill or outdoor kitchen
Full Story
Porches
The Right Dimensions for Your Porch
Depth, width, proportion and detailing all contribute to the comfort and functionality of this transitional space
Full Story
Remodeling Guides
Key Measurements for a Dream Bedroom
Learn the dimensions that will help your bed, nightstands and other furnishings fit neatly and comfortably in the space
Full Story





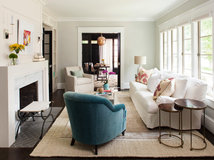
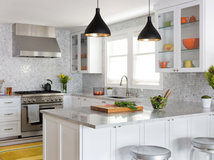

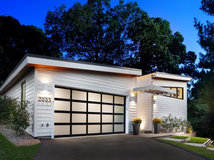




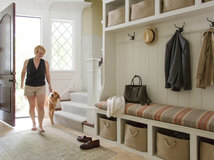
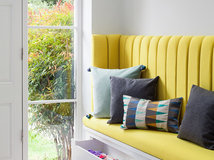

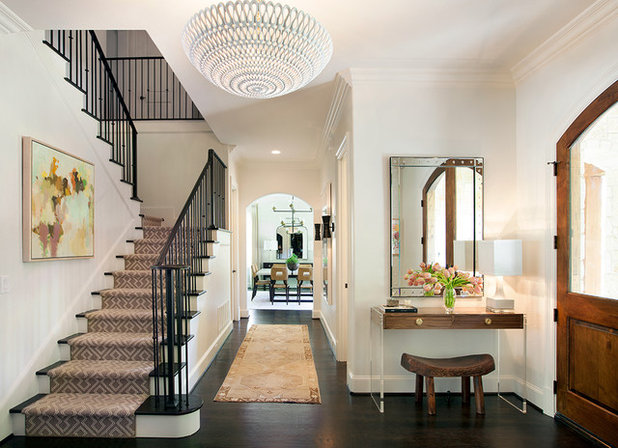
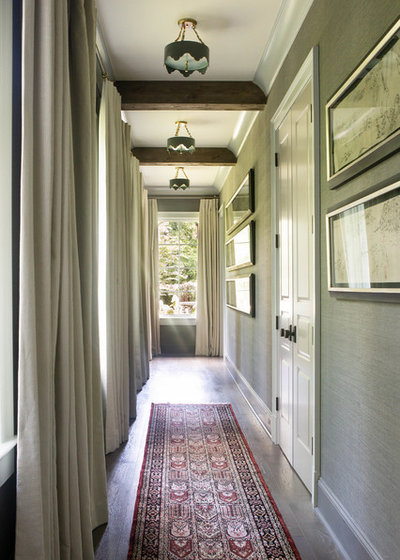
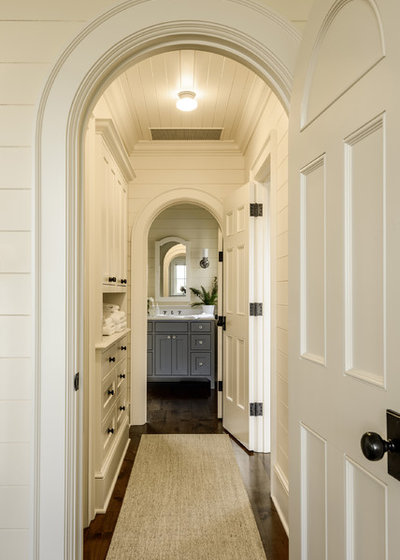
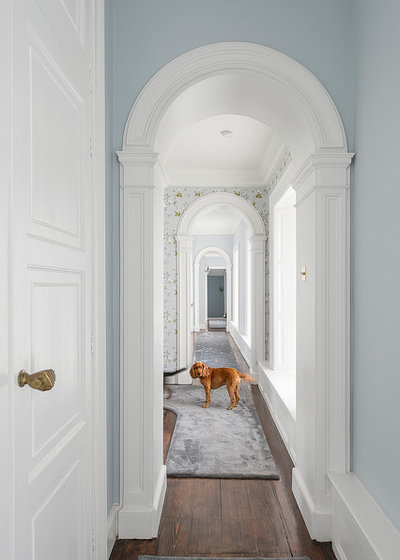
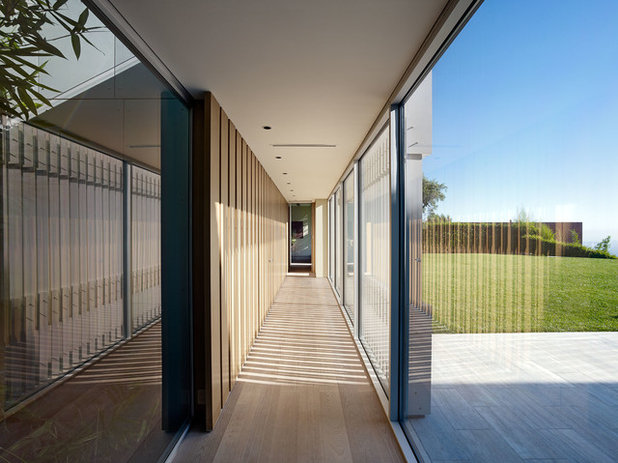
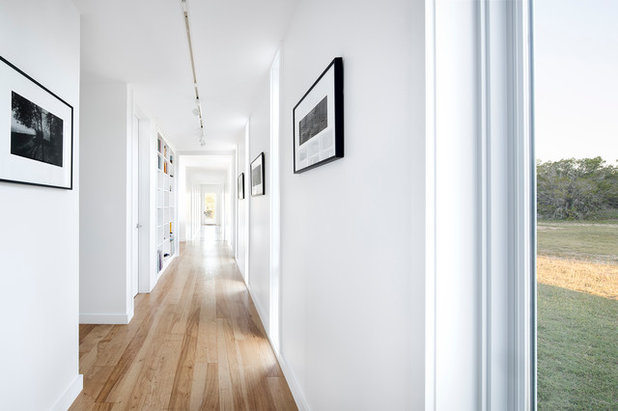
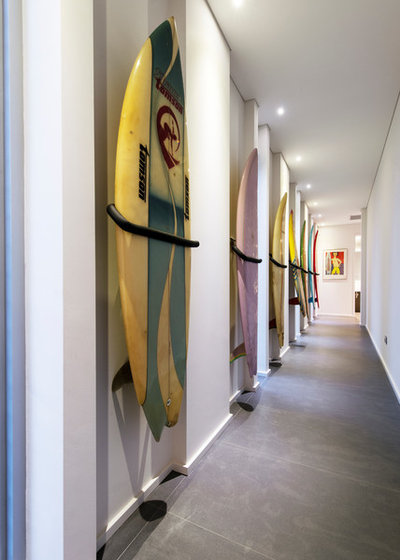
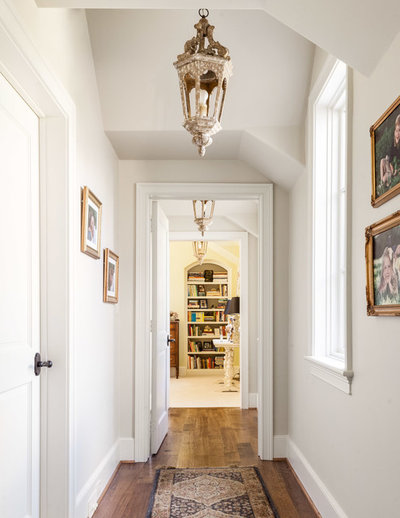
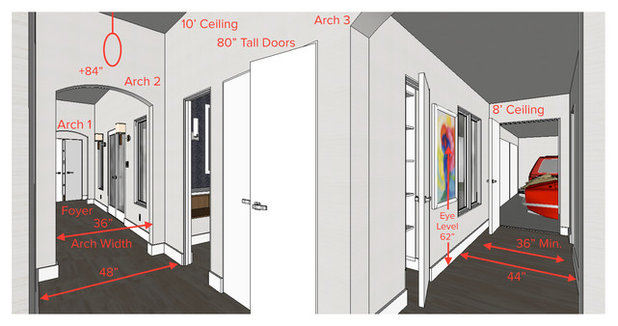






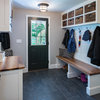
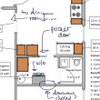
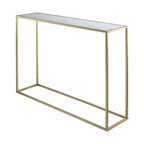
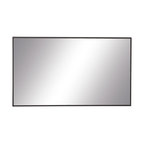
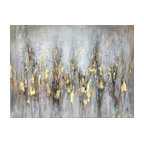
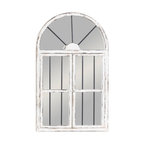
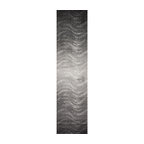
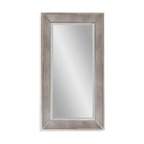
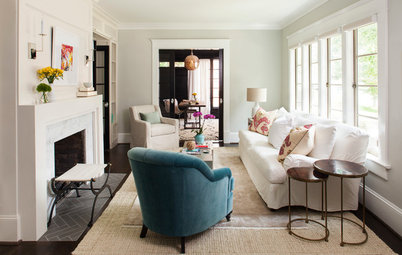
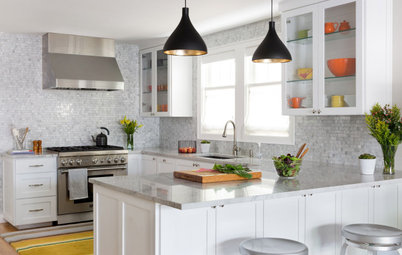
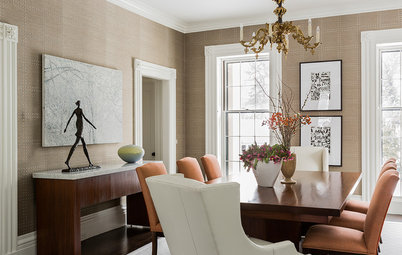
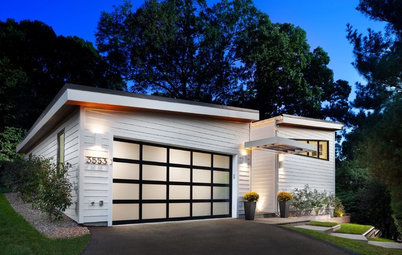

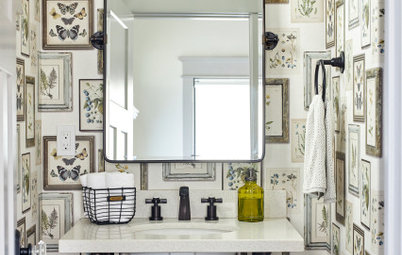
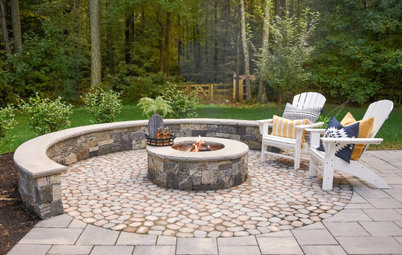
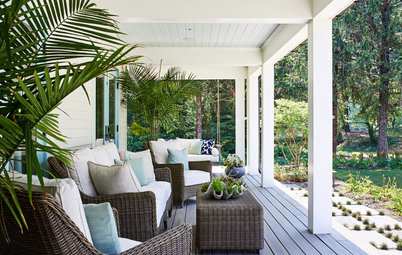
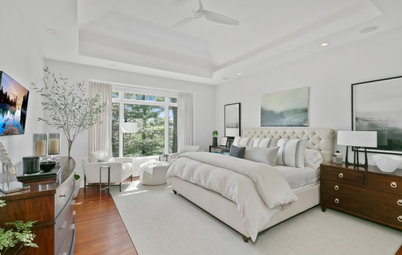
Interesting article! Hallways are definitely underrated and these were great tips. Nice job!
Lovely grand hallways!! Great article. I have a small entry hallway that showcases my new oak staircase. At the end of the hallway I have a framed print of roses by my favorite artist: Paul de Longpre. I have many of his framed prints scattered around my home.
Our 1911 detached Edwardian city house had narrow halls and a miniscule entrance. Two of the benefits of having torn it down were having wider halls and a generous foyer in our new, custom build. I love Persian rugs - all of my rooms have them, even the kitchen - because they are beautiful, tough, and never cease to fascinate. I’m still looking for hall runners, though. They are an excellent foundation for my transitional/traditional esthetic. Because our house has under-floor hot water radiant heat, our floors are engineered birch, and the rugs that lie on them, wool or cotton. The staircase treads are not heated, of course. We installed a high quality custom polyester runner that defies cat nails. In my foyer, I had a matte, green slate tile installed as a “rug” insert framed by the wood covering all my floors. Slate is a surface that somehow invites people to walk on it. Hence, guests no longer congregate in a 3’ tiled square space, as they did in our old house, but, instead, spread out along the full length and width of the slate, and where I have positioned a table and chairs (the closest chair to the front door in the old house was at its opposite end). My staircase spans 4 stories (we have an elevator), with white risers and pickets, and stained treads and banister. While our wood floors and risers have a matte finish, our banister has a satin finish - smoother under the hand. The pickets of my staircase resemble pool cues, hence their name. Stair fabricators prefer the more colonial-type pickets because they are much easier to install, but mine are far simpler and decidedly transitional. Thankfully, our staircase was wide enough to allow for the continuation of the hall wainscoting. Steps lights were problematic; installed in both the white baseboards (on the landings) and the pale taupe stringers (up the stairs), the typically unobtrusive step light wouldn’t work. Neither white nor ivory would, either. I decided to make them a style statement, so used round steplights with oil-rubbed bronze bezels to match my door and window hardware. I put a sconce on every landing. I’m thinking of installing 4” LED swivel eyeballs on the hall ceilings at the side of the open stairwell to cast light on paintings we intend to hang there. Finally, we had a 5’x7’ leaded glass lens made and installed in our stairwell. It provides amazing light. This lens diffuses what would otherwise be glaring sunlight, while the crystals inserted in the pattern provides a multitude of prisms over all 4 floors. A lighting strip installed above the lens, but within the dome of the skylight, allows us to illuminate the skylight at night. It’s a nice touch.