4 Creative ADUs Offer Small-Space Living Ideas
Thanks to smart design and efficient space planning, these compact secondary units feel light, airy and inviting
Accessory dwelling units, or ADUs, offer one solution to the housing crisis facing many urban areas as prices rise and affordable housing becomes more difficult to find. Sometimes called backyard cottages or in-law units, ADUs are fully contained compact homes located on the same lot as a primary home. They’re often used for mixed-generation family living or for a homeowner to rent out or occupy while renting out their primary home.
Not all municipalities allow ADUs, but some cities have updated regulations to make it easier to add one. As with any building project, check local building codes and with your city or county zoning ordinances before getting started (and work with an experienced pro). If you’re thinking about adding an ADU or a guest cottage to your lot, let the following well-designed ADUs inspire some clever small-space design ideas.
Not all municipalities allow ADUs, but some cities have updated regulations to make it easier to add one. As with any building project, check local building codes and with your city or county zoning ordinances before getting started (and work with an experienced pro). If you’re thinking about adding an ADU or a guest cottage to your lot, let the following well-designed ADUs inspire some clever small-space design ideas.
A full staircase (rather than a space-saving ladder or spiral) is less common in tiny homes, but the homeowners were adamant about making room for this feature. They wanted their parents to be able to use the space as a guest room for many years to come. The area beneath the stairs doubles as a seating nook.
One can see how the glass doors and wall of windows in the front of the cottage let in plenty of natural light, making the interior feel light and spacious.
Find an architect or building designer near you
One can see how the glass doors and wall of windows in the front of the cottage let in plenty of natural light, making the interior feel light and spacious.
Find an architect or building designer near you
Need a pro for your home remodeling project?
Let Houzz find the best pros for you
Let Houzz find the best pros for you
The original driveway now acts as a courtyard between the home and ADU. In keeping with Portland city codes, the roofline, windows and exterior details of the ADU match those of the primary residence, including Craftsman-style details such as a small-scale arbor over the front door and shingle siding in the gable of the pitched roof.
Idea to borrow: Replace a solid door with a glass one to let in more light and make interiors feel larger. You don’t have to worry about structural considerations of adding a wall of windows and will instantly gain about 20 square feet of glass per door.
See more of this cottage
Idea to borrow: Replace a solid door with a glass one to let in more light and make interiors feel larger. You don’t have to worry about structural considerations of adding a wall of windows and will instantly gain about 20 square feet of glass per door.
See more of this cottage
2. Bright and Airy Retreat With a Vaulted Ceiling
Location: Highland Park neighborhood of Los Angeles
Size: 850 square feet (79 square meters)
Designers: Bo Sundius and Hisako Ichiki of Bunch Design
With high ceilings and ample natural light, this ADU feels far more expansive inside than its 850-square-foot size. Husband-and-wife design team Bo Sundius and Hisako Ichiki created the ADU to serve as a rental property behind their Los Angeles home.
Location: Highland Park neighborhood of Los Angeles
Size: 850 square feet (79 square meters)
Designers: Bo Sundius and Hisako Ichiki of Bunch Design
With high ceilings and ample natural light, this ADU feels far more expansive inside than its 850-square-foot size. Husband-and-wife design team Bo Sundius and Hisako Ichiki created the ADU to serve as a rental property behind their Los Angeles home.
Fifteen-foot-tall stepped ceilings made from drywall draw the eye upward, creating a feeling of space. The designers installed 8-foot-tall internal walls (seen here covered with a bank of kitchen cabinets) to separate the bedroom from the kitchen and living space. They left the top half of the wall open, save for widely spaced wood posts, to keep an airy feeling throughout the house.
Idea to borrow: No view? Set windows above eye level. Clerestory windows on either side of the living space and kitchen let in light without relying on a view. This was useful for this ADU, as both sides are bordered by external walls.
Idea to borrow: No view? Set windows above eye level. Clerestory windows on either side of the living space and kitchen let in light without relying on a view. This was useful for this ADU, as both sides are bordered by external walls.
The master bedroom benefits from multiple sources of natural light, including a glass door and skylights, which wash the step ceilings in changing patterns of light.
For storage, there are built-in closets along the wall behind the viewer in this image. The second smaller bedroom is located across the hall.
Tour more of this bright and airy ADU
For storage, there are built-in closets along the wall behind the viewer in this image. The second smaller bedroom is located across the hall.
Tour more of this bright and airy ADU
3. Bonus Space Above the Garage
Size: 430 square feet (39.9 square meters)
Location: Seattle, Washington
Designer: SHKS Architects
While expecting their third child, a Seattle family looked to the backyard as a place they could add an extra bedroom and more living space. At the time of construction, local building codes required new ADUs to have a designated parking spot and for the total square footage of the ADU to not exceed 800 square feet.
SHKS Architects came up with a plan for an ADU to sit cantilevered above a 360-square-foot (33.4-square-meter) garage in order to comply with building codes, maximize living space inside and keep the backyard space as open as possible.
Size: 430 square feet (39.9 square meters)
Location: Seattle, Washington
Designer: SHKS Architects
While expecting their third child, a Seattle family looked to the backyard as a place they could add an extra bedroom and more living space. At the time of construction, local building codes required new ADUs to have a designated parking spot and for the total square footage of the ADU to not exceed 800 square feet.
SHKS Architects came up with a plan for an ADU to sit cantilevered above a 360-square-foot (33.4-square-meter) garage in order to comply with building codes, maximize living space inside and keep the backyard space as open as possible.
Inside, high ceilings and large windows create a light, inviting space. Views look out to tree canopies and down to the new multiuse patio-driveway space connecting the ADU to the home. Clear acrylic chairs keep the interior as visually open as possible.
Idea to borrow: Keep living space open. The lack of interior walls (apart from the bathroom) makes this ADU feel open and spacious. The sofa pulls out to a bed, which the owners use occasionally for guests, but the space is primarily used as a grown-up hangout spot and music room.
4. Modern Industrial Garage Conversion
Size: About 480 square feet (45 square meters)
Location: Lower Division neighborhood of Portland, Oregon
Designer: Homeowners Bryan and Jen Danger, now founders of zenbox design
Returning from a yearlong trip in a van to Central America, a couple from Portland realized they were happy living with less and preserving the rental income that came from renting out their five-bedroom house. They came up with a plan to convert the two-car garage behind the house into a city-approved ADU and did most of the renovation work (save for electrical and plumbing) themselves.
Size: About 480 square feet (45 square meters)
Location: Lower Division neighborhood of Portland, Oregon
Designer: Homeowners Bryan and Jen Danger, now founders of zenbox design
Returning from a yearlong trip in a van to Central America, a couple from Portland realized they were happy living with less and preserving the rental income that came from renting out their five-bedroom house. They came up with a plan to convert the two-car garage behind the house into a city-approved ADU and did most of the renovation work (save for electrical and plumbing) themselves.
Large-format accordion-style glass doors replaced the garage doors and opened the new living and dining space to the driveway turned front entrance. Most of the interior space is taken up with a spacious, industrial-style kitchen with poured concrete countertops and cabinets made from salvaged wood.
The wooden bar on top of the kitchen island can roll into the center of the room and be rotated perpendicular to the kitchen island to create a dining table for six. A lofted bed rests above a utility closet in the opposite corner of the room, where there is also a corner sofa and an entertainment system.
Idea to borrow: Convert unused spaces into storage. In small-space living, every square inch counts. The couple included clever designs to boost storage, such as having the stairs that lead to the bed double as storage blocks and squeezing in a custom wine rack made from reclaimed steel to the left of the kitchen cabinets.
The success of their garage conversion prompted the couple to start their own business, zenbox design, where they now help others design ADUs, cottages and tiny homes.
Watch on Houzz TV: See how they turned a garage into a home
More on Houzz
Design Workshop: Is an In-Law Unit Right for Your Property?
5 Things to Think About Before Adding an In-Law Suite
Find an architect or building designer
Shop for home products
The success of their garage conversion prompted the couple to start their own business, zenbox design, where they now help others design ADUs, cottages and tiny homes.
Watch on Houzz TV: See how they turned a garage into a home
More on Houzz
Design Workshop: Is an In-Law Unit Right for Your Property?
5 Things to Think About Before Adding an In-Law Suite
Find an architect or building designer
Shop for home products










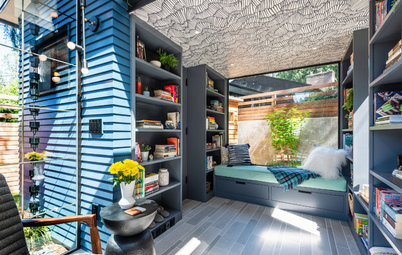
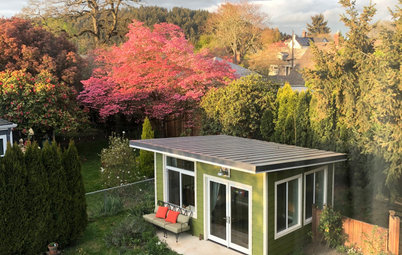

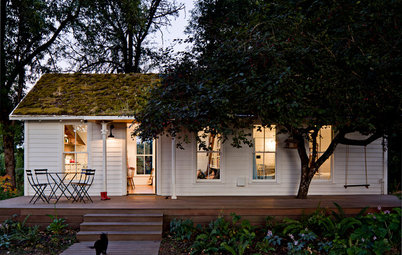
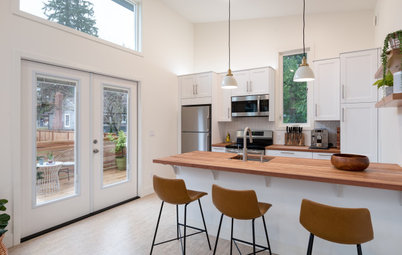
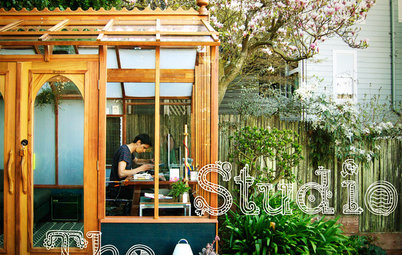
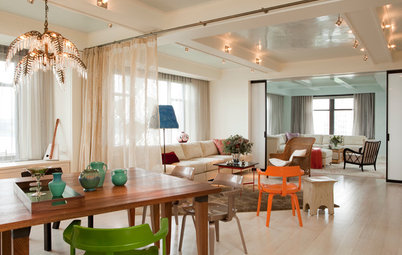
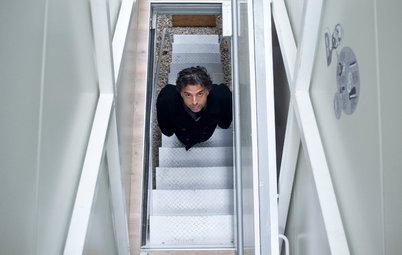
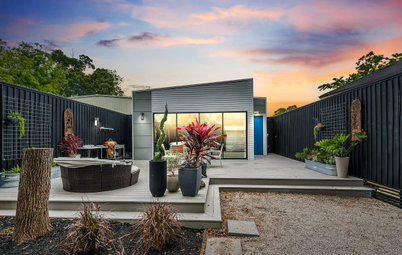
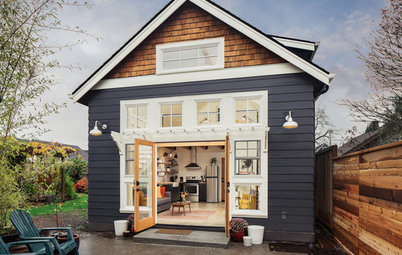
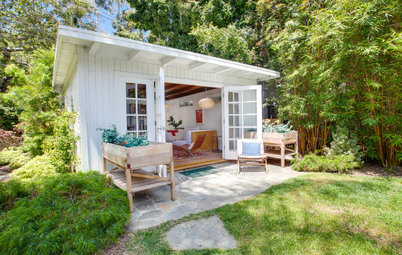
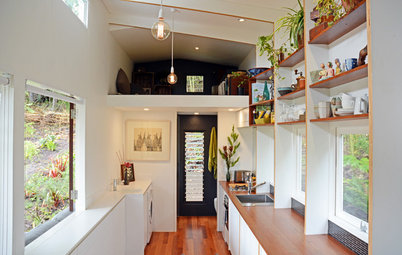
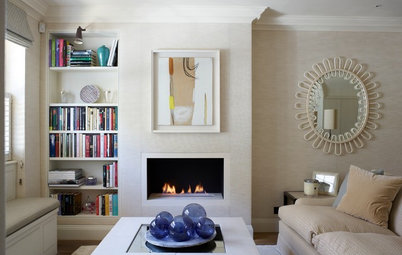
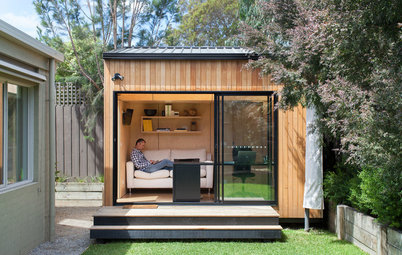
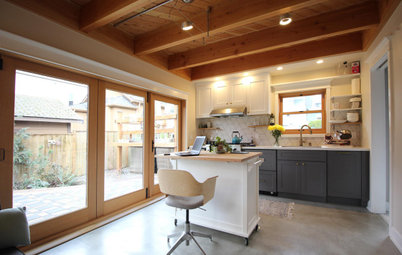






Location: Portland, Oregon
Size: 515 square feet (48 square meters)
Designer: Alan Armstrong of Strongwork Architecture
This modest-sized ADU sits behind a 1920s family bungalow, whose homeowners were looking for a way to expand living space without changing the charm of their primary house. With a $160,000 budget, they converted the former garage to a multiuse cottage space. Now, a loft-style bedroom offers space for guests while an open-plan living space and full kitchen can be used as bonus living space for the family.