7 Serene and Stylish New Bedrooms
Pros share how they created dreamy retreats with pretty palettes, sumptuous textures and functional layouts
A bedroom should be a place for restorative repose. And a good way to create the right environment is with furniture, textiles and decor that soothingly stimulate the senses. Here, designers share how they put together the right mix in seven serene sanctuaries.
2. Naturally Relaxing
Designer: Kaitlyn Wolfe of Iconic by Kaitlyn Wolfe
Location: Scottsdale, Arizona
Size: 222 square feet (21 square meters)
Homeowners’ request. Personalize the newly purchased home’s primary suite, give it a relaxing hospitality feel and bring the natural beauty of the adjacent atrium into the bedroom. “Blending the interior with the exterior to create a calming and cohesive experience was our goal for this space,” says designer Kaitlyn Wolfe, who used HouzzPro to manage invoicing and communicate with the client.
Special features. Wolfe focused on a neutral, desert-inspired palette with touches of olive green and terra cotta. The rug blends colors and textures of plants into the bedroom, and materials such as boucle, walnut, maple, metal, wool and cotton bring in more natural texture.
The headboard of the king-size bed nearly spans the wall, making the space feel larger. “We chose a putty color on the bedding that is contrasted by the ivory boucle upholstered bed frame,” Wolfe says. The bedding is intentionally minimalist, which Wolfe says is a trend among her clients. “Long gone are the days where we would like five to seven pillows on a bed, and we’re not mad about it,” she says.
Pendant lights suspended from the ceiling in lieu of table lamps allowed for minimal, sculptural nightstands.
“Uh-oh” moment. “The art piece shown in the final photos was not the original piece we had selected; however, it is the same artist,” Wolfe says. “Our client saw a smiley face in the lines of the original art piece and just couldn’t look past it, so we ended up commissioning a new piece that was more reminiscent of mountains. We’re so happy we went with something we know our client will be happy with for a very long time.”
Bed: Rove Concepts; nightstands and wall art: Küdd:krig Home; pendant lights: Circa Lighting/Kelly Wearstler
Shop for bedroom furniture
Designer: Kaitlyn Wolfe of Iconic by Kaitlyn Wolfe
Location: Scottsdale, Arizona
Size: 222 square feet (21 square meters)
Homeowners’ request. Personalize the newly purchased home’s primary suite, give it a relaxing hospitality feel and bring the natural beauty of the adjacent atrium into the bedroom. “Blending the interior with the exterior to create a calming and cohesive experience was our goal for this space,” says designer Kaitlyn Wolfe, who used HouzzPro to manage invoicing and communicate with the client.
Special features. Wolfe focused on a neutral, desert-inspired palette with touches of olive green and terra cotta. The rug blends colors and textures of plants into the bedroom, and materials such as boucle, walnut, maple, metal, wool and cotton bring in more natural texture.
The headboard of the king-size bed nearly spans the wall, making the space feel larger. “We chose a putty color on the bedding that is contrasted by the ivory boucle upholstered bed frame,” Wolfe says. The bedding is intentionally minimalist, which Wolfe says is a trend among her clients. “Long gone are the days where we would like five to seven pillows on a bed, and we’re not mad about it,” she says.
Pendant lights suspended from the ceiling in lieu of table lamps allowed for minimal, sculptural nightstands.
“Uh-oh” moment. “The art piece shown in the final photos was not the original piece we had selected; however, it is the same artist,” Wolfe says. “Our client saw a smiley face in the lines of the original art piece and just couldn’t look past it, so we ended up commissioning a new piece that was more reminiscent of mountains. We’re so happy we went with something we know our client will be happy with for a very long time.”
Bed: Rove Concepts; nightstands and wall art: Küdd:krig Home; pendant lights: Circa Lighting/Kelly Wearstler
Shop for bedroom furniture
3. Big on Character
Designer: Denise Glenn Interior Design
Builder: Jackson & LeRoy
Architect: Highland Group
Location: Alpine, Utah
Size: About 370 square feet (34 square meters); 16 by 23 feet
Homeowners’ request. Design a private, comfortable primary bedroom.
Special features. “I think the flow of this room is so well planned and usable,” says designer Denise Glenn, who incorporated a reading nook, a fireplace and access to a private outdoor living space into the design.
“This room is large, so the furnishings needed to be the right scale,” Glenn says. She paired traditional-style white painted nightstands with a custom upholstered king-size bed and placed an upholstered bench at the bed’s foot. And throughout the room, she mixed checked, plaid and floral patterns in shades of beige, blue and red, which lends a sophisticated country flair that’s consistent with the home’s modern farmhouse style.
Meanwhile, beams, shiplap and a hanging lantern add character and interest to the high ceiling. A fireplace opposite the bed features a custom mantel and cabinetry, as well as a tiled surround.
“Uh-oh” moment. During construction, before the roof was completed, rain entered the room during a storm and damaged a section of the hardwood floors. The repair set the timeline back by a few weeks. “A little frustrating, but we got through it,” Glenn says.
Wall paint: Classic Gray by Benjamin Moore; wallpaper: Sanderson
Before and After: 5 Easy Bedroom Makeovers That Make a Big Impact
Designer: Denise Glenn Interior Design
Builder: Jackson & LeRoy
Architect: Highland Group
Location: Alpine, Utah
Size: About 370 square feet (34 square meters); 16 by 23 feet
Homeowners’ request. Design a private, comfortable primary bedroom.
Special features. “I think the flow of this room is so well planned and usable,” says designer Denise Glenn, who incorporated a reading nook, a fireplace and access to a private outdoor living space into the design.
“This room is large, so the furnishings needed to be the right scale,” Glenn says. She paired traditional-style white painted nightstands with a custom upholstered king-size bed and placed an upholstered bench at the bed’s foot. And throughout the room, she mixed checked, plaid and floral patterns in shades of beige, blue and red, which lends a sophisticated country flair that’s consistent with the home’s modern farmhouse style.
Meanwhile, beams, shiplap and a hanging lantern add character and interest to the high ceiling. A fireplace opposite the bed features a custom mantel and cabinetry, as well as a tiled surround.
“Uh-oh” moment. During construction, before the roof was completed, rain entered the room during a storm and damaged a section of the hardwood floors. The repair set the timeline back by a few weeks. “A little frustrating, but we got through it,” Glenn says.
Wall paint: Classic Gray by Benjamin Moore; wallpaper: Sanderson
Before and After: 5 Easy Bedroom Makeovers That Make a Big Impact
Need a pro for your home remodeling project?
Let Houzz find the best pros for you
Let Houzz find the best pros for you
4. Snuggle Central
Designer: Stacia Winkler of Vintage Elements
Builder: Aspect Design Build
Architect: David Charlez Designs
Location: Minnetonka, Minnesota
Size: 234 square feet (22 square meters); about 14½ by 16 feet
Homeowners’ request. Build a tranquil, comfortable and welcoming primary bedroom that both serves as an escape and provides space for kids to pile in for “snuggle sessions,” designer Stacia Winkler says.
Special features. Behind the upholstered headboard, a grid wall painted in a dark gray-blue (Wall Street by Sherwin-Williams) serves a dual purpose. “It’s grounding, but the bedroom is also asymmetrical, and the grid wall is a visual tool to help transition the asymmetry of the space,” Winkler says.
The homeowners, a busy professional couple with three kids, already owned the furniture. Winkler added a shell-and-bead chandelier, neutral linens and a hint of color in the throw pillows to complete the warm, textured look.
The beam detail in the ceiling is pine stained to match the rest of the pine beams throughout the house.
“Uh-oh” moment. “The homeowners love the feel of wool carpet on the feet but have a really hard time with seeing the seams,” Winkler says. “We were able to source handmade wool carpet from Crescent Woolen Mills that has no seams (it has to be ordered room-specific) and achieve the look and feel the clients were trying to achieve. And while pricey, due to the room not being overly large it wasn’t a budget-buster.”
Ceiling and side wall paint, Silver Satin, Benjamin Moore; chandelier: Etienne, Gabby
Designer: Stacia Winkler of Vintage Elements
Builder: Aspect Design Build
Architect: David Charlez Designs
Location: Minnetonka, Minnesota
Size: 234 square feet (22 square meters); about 14½ by 16 feet
Homeowners’ request. Build a tranquil, comfortable and welcoming primary bedroom that both serves as an escape and provides space for kids to pile in for “snuggle sessions,” designer Stacia Winkler says.
Special features. Behind the upholstered headboard, a grid wall painted in a dark gray-blue (Wall Street by Sherwin-Williams) serves a dual purpose. “It’s grounding, but the bedroom is also asymmetrical, and the grid wall is a visual tool to help transition the asymmetry of the space,” Winkler says.
The homeowners, a busy professional couple with three kids, already owned the furniture. Winkler added a shell-and-bead chandelier, neutral linens and a hint of color in the throw pillows to complete the warm, textured look.
The beam detail in the ceiling is pine stained to match the rest of the pine beams throughout the house.
“Uh-oh” moment. “The homeowners love the feel of wool carpet on the feet but have a really hard time with seeing the seams,” Winkler says. “We were able to source handmade wool carpet from Crescent Woolen Mills that has no seams (it has to be ordered room-specific) and achieve the look and feel the clients were trying to achieve. And while pricey, due to the room not being overly large it wasn’t a budget-buster.”
Ceiling and side wall paint, Silver Satin, Benjamin Moore; chandelier: Etienne, Gabby
5. Nubby Neutrals
Designers: Lauren Christine Henno and Debra Lynn Henno
Location: Palm Desert, California
Size: 270 square feet (25 square meters)
Homeowners’ request. Create a bright, updated primary bedroom with a casually elegant tone.
Special features. Designers Lauren Christine Henno and her mom, Debra Lynn Henno, replaced the room’s carpet with tile used throughout the home and swapped outdated shades with custom Roman shades in soft linen.
“Since the room is all neutral, it was important to layer texture,” Lauren says. “For instance, the fabric chosen [to reupholster the king-size bed and] bench has a corduroy velvet hand to it, the bolster pillow is an alpaca boucle, the rug adds texture and warmth to the tile floors, the leather chair is layered with a satin pillow, and the TV cabinet [not pictured] was painted in a semigloss.”
The bedside tables were made by splitting an antique round table into two demilune tables. The stool is from Africa, and the artwork above the bed is by Ellsworth Kelly.
Designer tip. “A bedroom should always be a sacred space of inspiration and comfort,” Lauren says. “It’s where you fall asleep and wake up every day. Therefore, keep it open rather than cluttered, allow for a beautiful amount of natural light if possible and let it be a space that expands your mind, giving you a sense of peace.”
How to Create a Calm and Relaxing Bedroom
Designers: Lauren Christine Henno and Debra Lynn Henno
Location: Palm Desert, California
Size: 270 square feet (25 square meters)
Homeowners’ request. Create a bright, updated primary bedroom with a casually elegant tone.
Special features. Designers Lauren Christine Henno and her mom, Debra Lynn Henno, replaced the room’s carpet with tile used throughout the home and swapped outdated shades with custom Roman shades in soft linen.
“Since the room is all neutral, it was important to layer texture,” Lauren says. “For instance, the fabric chosen [to reupholster the king-size bed and] bench has a corduroy velvet hand to it, the bolster pillow is an alpaca boucle, the rug adds texture and warmth to the tile floors, the leather chair is layered with a satin pillow, and the TV cabinet [not pictured] was painted in a semigloss.”
The bedside tables were made by splitting an antique round table into two demilune tables. The stool is from Africa, and the artwork above the bed is by Ellsworth Kelly.
Designer tip. “A bedroom should always be a sacred space of inspiration and comfort,” Lauren says. “It’s where you fall asleep and wake up every day. Therefore, keep it open rather than cluttered, allow for a beautiful amount of natural light if possible and let it be a space that expands your mind, giving you a sense of peace.”
How to Create a Calm and Relaxing Bedroom
6. Coastal Comfort
Designer: Maria Toczylowski of Beach Dwellings
Builder: Pride Building Associates
Location: Stone Harbor, New Jersey
Size: 180 square feet (17 square meters); 10 by 18 feet
Homeowners’ request. Transform a children’s room with bunk beds into a guest room with a sophisticated and beach-casual feel.
Special features. Horizontal shiplap walls. King-size bed in woven water hyacinth. Designer Maria Toczylowski selected a low headboard so it would fit beneath the window, which is covered with inside-mount shutters. Low nightstands and dressers keep the scale consistent. “I like to refer to it as ‘California Coastal,’ more of a contemporary, surfer vibe,” Toczylowski says.
Twin ceramic bedside lamps look like they’re encrusted in blue shells. Their hue matches the bed’s blue kantha-style quilt and contrasts with the red-patterned pillows and chair upholstery. “I … feel like color is making a nice comeback,” Toczylowski says.
Designer: Maria Toczylowski of Beach Dwellings
Builder: Pride Building Associates
Location: Stone Harbor, New Jersey
Size: 180 square feet (17 square meters); 10 by 18 feet
Homeowners’ request. Transform a children’s room with bunk beds into a guest room with a sophisticated and beach-casual feel.
Special features. Horizontal shiplap walls. King-size bed in woven water hyacinth. Designer Maria Toczylowski selected a low headboard so it would fit beneath the window, which is covered with inside-mount shutters. Low nightstands and dressers keep the scale consistent. “I like to refer to it as ‘California Coastal,’ more of a contemporary, surfer vibe,” Toczylowski says.
Twin ceramic bedside lamps look like they’re encrusted in blue shells. Their hue matches the bed’s blue kantha-style quilt and contrasts with the red-patterned pillows and chair upholstery. “I … feel like color is making a nice comeback,” Toczylowski says.
7. Old Meets New
Designer: Magda Grandin of Tactic Staging and Interiors
Location: Washington, D.C.
Size: 336 square feet (31 square meters); 14 by 24 feet
Homeowners’ request. In preparation for the sale of the 1913 townhouse, stage the bedroom to complement the home’s original features.
Special features. Carefully restored by the owner, this Federal-style townhouse has original brick walls and hardwood flooring sourced from old properties in Vermont. To complement those features, designer Magda Grandin carefully chose home furnishings and accents that lent a lived-in, collected feel.
She placed a large floor mirror so that it reflects the main feature of the bedroom — its brick wall. Then she positioned an upholstered queen platform bed against the brick to make it a focal point, covering it with a solid white comforter and pillows in various sizes and colors, as well as a navy throw in a chunky knit. Simple wooden nightstands with silver accents flank the bed.
Wool area rug: Cherokee by Surya
More on Houzz
Read more stories about bedroom design
Browse bedroom photos
Find a pro near you
Shop for bedroom products
Designer: Magda Grandin of Tactic Staging and Interiors
Location: Washington, D.C.
Size: 336 square feet (31 square meters); 14 by 24 feet
Homeowners’ request. In preparation for the sale of the 1913 townhouse, stage the bedroom to complement the home’s original features.
Special features. Carefully restored by the owner, this Federal-style townhouse has original brick walls and hardwood flooring sourced from old properties in Vermont. To complement those features, designer Magda Grandin carefully chose home furnishings and accents that lent a lived-in, collected feel.
She placed a large floor mirror so that it reflects the main feature of the bedroom — its brick wall. Then she positioned an upholstered queen platform bed against the brick to make it a focal point, covering it with a solid white comforter and pillows in various sizes and colors, as well as a navy throw in a chunky knit. Simple wooden nightstands with silver accents flank the bed.
Wool area rug: Cherokee by Surya
More on Houzz
Read more stories about bedroom design
Browse bedroom photos
Find a pro near you
Shop for bedroom products










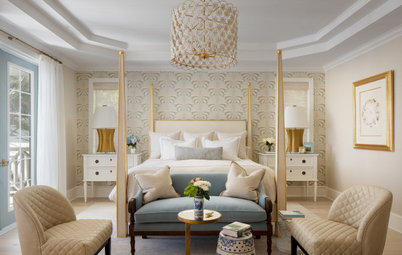
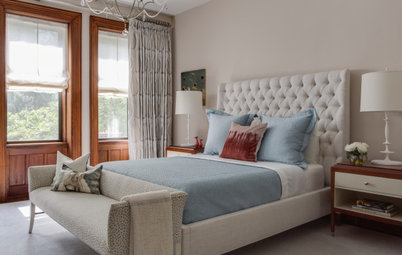
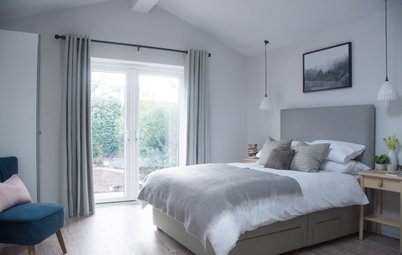
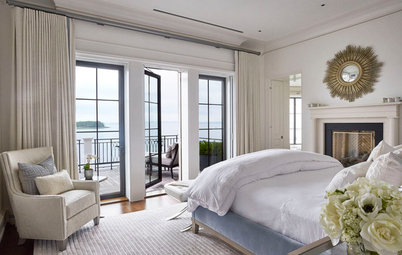
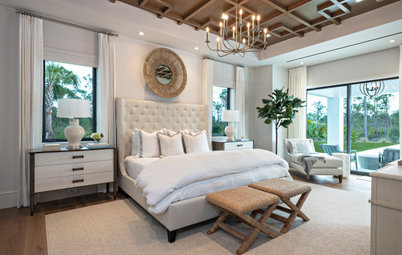

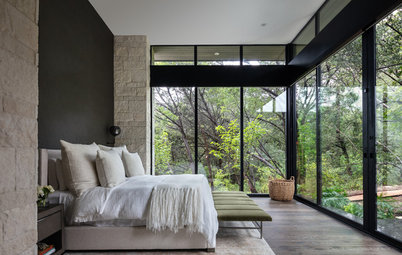
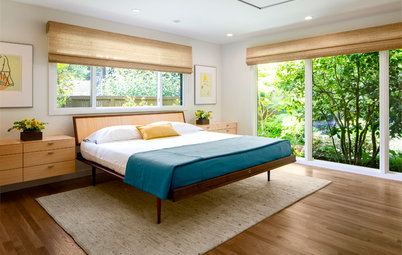
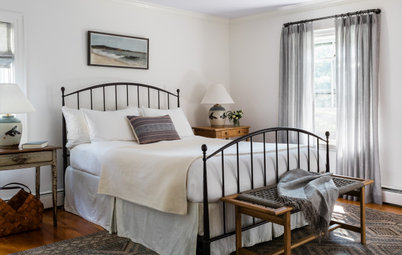
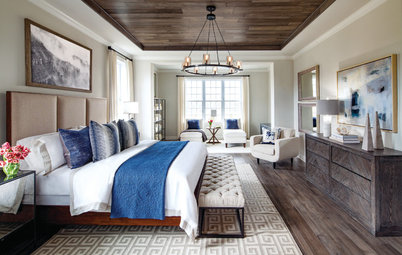
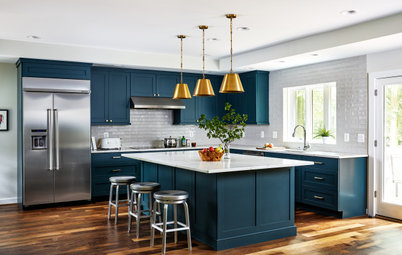
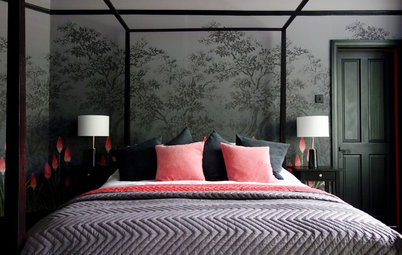
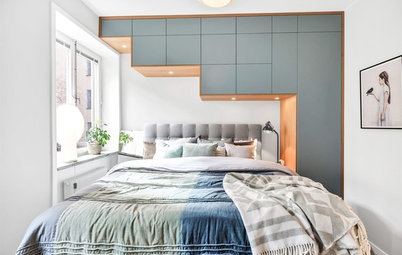
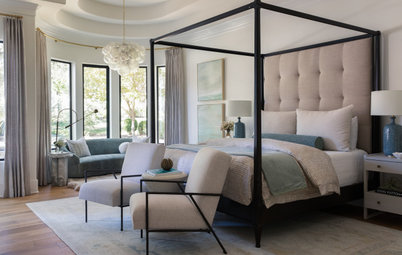
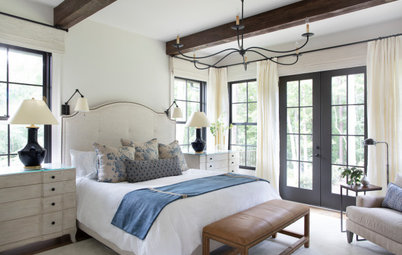






Designer: Heidi Feliz-Grimm of Martha O’Hara Interiors
Architect: Derek Barcinski of Atlantis Architects
Location: Austin, Texas
Size: 336 square feet (31 square meters); 16 by 21 feet
Homeowners’ request. Remodel the primary suite to feel modern, classic and comfortable without being formal or stuffy.
Special features. A California king canopy bed in matte black metal sits atop a hand-knotted Himalayan wool rug from Fay + Belle. The flooring is European white oak.
At the foot of the bed sits a metal-legged bench upholstered in a herringbone-pattern velvet by Kravet. The nightstands feature a whitewash finish and gold details. And near the window, a sculptural stool and an armchair create a small sitting and reading area.
“Uh-oh” moment. “Since this was an older home that was remodeled, we had to get creative with the window treatments,” designer Heidi Feliz-Grimm says. “There wasn’t enough space to design panels for all windows with the desire to have nightstands on both sides of the bed. Rather, we opted for outside mounted shades on the small window and traversing panels [in neutral linen] on the long wall.”
Project photos: Andrea Calo; wall paint: Drift of Mist in a matte finish, Sherwin-Williams
Find a local interior designer on Houzz