Remodeling Guides
Bathroom Design
A Dark Atlanta Attic Welcomes a Light-Filled Bathroom
From architecturally quirky attic to sunny bathroom, this renovated space now has everything a growing family could need
With a baby on the way, this couple needed to make more room in their starter home, so they hired designer Brian Patterson to renovate their unfinished attic into a master suite and nursery. The attic's architecture posed a few challenges for designing the bathroom, but Patterson made the most of its charming slants and nooks, creating a timeless 140-square-foot space filled with light. The renovation included period details that honor the home's history while creating a fresh, light-filled room that has all of the amenities on the couple's wish list.
BEFORE: The raw space challenged Patterson to fit in everything on the couple's wish list, including his-and-her sinks, a separate water closet for the toilet and a separate bathtub and shower.
AFTER: Soothing monochromatic neutrals provide a good backdrop for personal touches. "The wife has really great taste, and her picks really warm up the space," Patterson says. These include the antique table, Oriental rug and basket for towels.
This new window with an arched transom replaced the window seen in the previous photo. Patterson made bouncing lots of natural light around the space a priority.
Chandelier: The Big Chandelier; sconces: Belle Sconce, Pottery Barn (discontinued); pedestal sinks: Elizabethan Classics; faucets: Colonial in polished chrome, Jado; mirrors: Pottery Barn, (discontinued; see a similar model here)
This new window with an arched transom replaced the window seen in the previous photo. Patterson made bouncing lots of natural light around the space a priority.
Chandelier: The Big Chandelier; sconces: Belle Sconce, Pottery Barn (discontinued); pedestal sinks: Elizabethan Classics; faucets: Colonial in polished chrome, Jado; mirrors: Pottery Barn, (discontinued; see a similar model here)
"We used traditional and basic materials and allowed the architecture to dictate the experience," Patterson says.
The walk-in shower is tucked into a dormer. Patterson changed the hip of this dormer into a gable to fit it. The arched window is cleverly disguised as a full window on the facade of the house (see below).
The walk-in shower is tucked into a dormer. Patterson changed the hip of this dormer into a gable to fit it. The arched window is cleverly disguised as a full window on the facade of the house (see below).
The architecture also inspired classic period details, like subway tile in the walk-in shower, hexagonal tile on the floor and beadboard on the walls, honoring the pedigree of the 1930s home.
A clear glass shower door allows the rest of the room to benefit from the window's natural light. Similarly, the bathroom is separated from the rest of the suite by French doors, which allow the bedroom to benefit from all of the natural light.
A clear glass shower door allows the rest of the room to benefit from the window's natural light. Similarly, the bathroom is separated from the rest of the suite by French doors, which allow the bedroom to benefit from all of the natural light.
BEFORE: In addition to renovating the attic, Patterson added curb appeal to the home. This included changing out the windows and dormers, beefing up the woodwork around the front door and camouflaging the odd woodwork on the left side of the house with shutters.
AFTER: The dormer on the far right is the one that houses the walk-in shower; the arched window between the sinks is around the right side of the house. Patterson added shutters beneath the arch on the outside to trick the eye into thinking there is a full window there. The house is now big enough for a family, with a relaxing retreat for Mom and Dad.












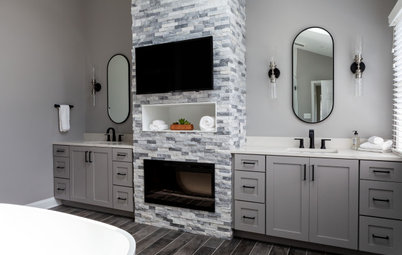

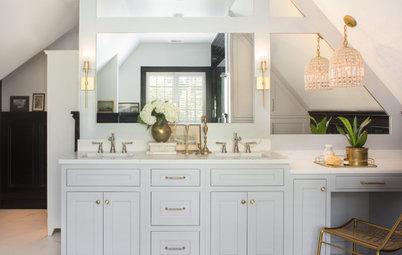
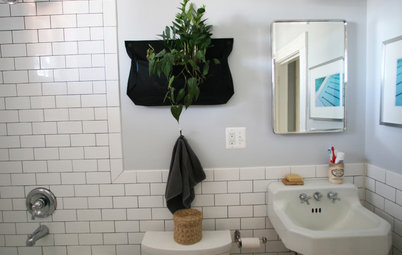
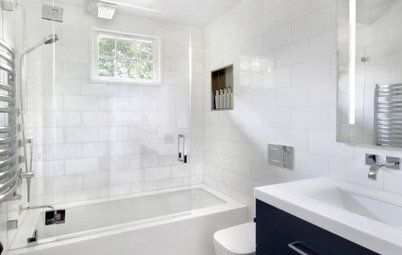
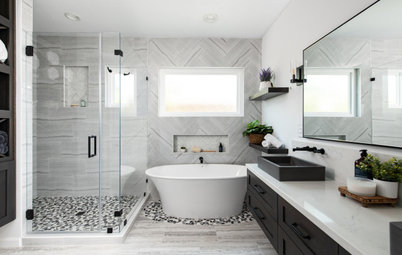
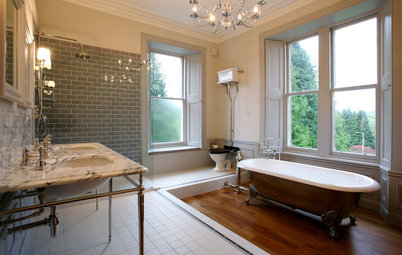
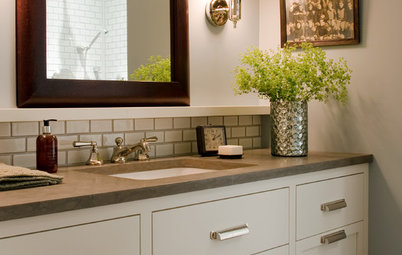
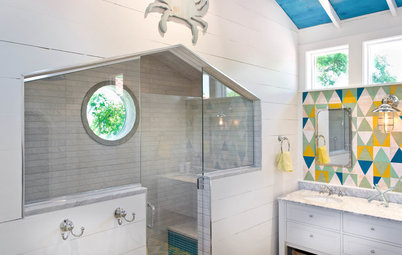
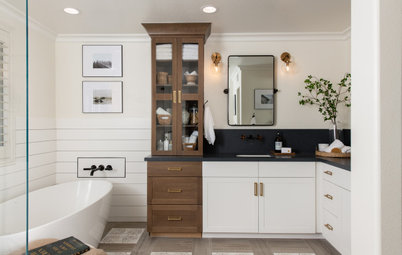
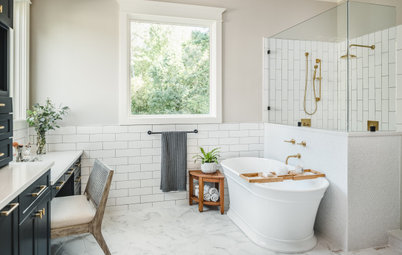
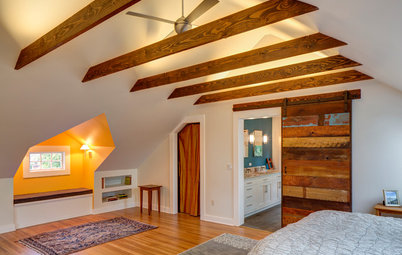
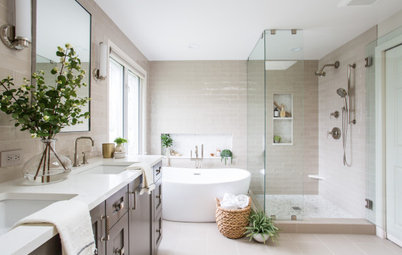
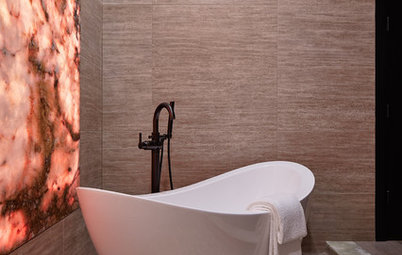







Bathtub: Vintage Bath, Kohler; floor tile: 3/4-inch hex tile, American Olean; wall tile: 3-by-6 subway tile, American Olean; wall paint: North Star, Sherwin-Williams