Bathroom of the Week: Neutrals Warm a Contemporary Master Bath
Abundant storage, elegant finishes and well-chosen tile patterns give this room standout style
Becky Harris
March 24, 2020
Houzz Contributor. Hi there! I live in a 1940s cottage in Atlanta that I'll describe as "collected."
I got into design via Landscape Architecture, which I studied at the University of Virginia.
Houzz Contributor. Hi there! I live in a 1940s cottage in Atlanta that I'll describe... More
“This bathroom was all about storage, storage, storage,” interior designer Tamra Blair says. That was the main priority for these Hermosa Beach, California, townhome owners during the renovation of their master bathroom. They had already worked with Blair on other parts of their home, so she had their full confidence and trust. “They really gave me complete creative control, which is the best thing you can ask for as a designer,” she says. The result is a room that is elegant, warm and contemporary, with subtle hints of coastal influence.
“After” photos by Kim Landa-Prichard
Bathroom at a Glance
Who uses it: A young couple
Location: Hermosa Beach, California
Size: 200 square feet (19 square meters); 20 by 10 feet
Designer: Tamra Blair
Before: The room was quite spacious at 200 square feet, but a whirlpool tub surround was a space hog. “And it had great light coming in, but the glass block had to go,” Blair says. It didn’t fit with the fresh and airy contemporary look she had planned.
Bathroom at a Glance
Who uses it: A young couple
Location: Hermosa Beach, California
Size: 200 square feet (19 square meters); 20 by 10 feet
Designer: Tamra Blair
Before: The room was quite spacious at 200 square feet, but a whirlpool tub surround was a space hog. “And it had great light coming in, but the glass block had to go,” Blair says. It didn’t fit with the fresh and airy contemporary look she had planned.
The new window needed to offer privacy because it looks out over a baseball field. Blair opted for a frosted glass picture window. She also was cognizant of the potential hazard of home-run balls hitting the glass and chose a window with a lifetime replacement policy, no matter what causes the glass to break.
The rest of the home set the tone in terms of style and colors: elegant and contemporary with a lot of neutrals, including warm grays.
Find an interior designer on Houzz
The rest of the home set the tone in terms of style and colors: elegant and contemporary with a lot of neutrals, including warm grays.
Find an interior designer on Houzz
Before: The giant box that housed the whirlpool tub’s mechanics was a big waste of space. Aside from getting rid of that and the large tub surround, the layout of the room didn’t change much.
The first piece inspired by the clients’ need for storage was this freestanding cabinet. Blair custom-designed it to include drawers and glass doors for display. The alder piece stands on feet that give it an elegant furniture look.
The spacious room offered the opportunity to use a substantial plant in the decor. “I try to put plants everywhere,” Blair says. “Anytime you can add a plant to a space it brings it to life.”
Hire a cabinet pro
The spacious room offered the opportunity to use a substantial plant in the decor. “I try to put plants everywhere,” Blair says. “Anytime you can add a plant to a space it brings it to life.”
Hire a cabinet pro
Blair replaced the arched opening between the bedroom and bathroom with a streamlined pocket door. “The door adds light but you can’t see through the glass at all,” she says. “And the glass has a nice green sea glass color. We are near the beach and it gives it a coastal feel.”
Blair added interest to the walls by tiling the tub surround and vanity wall with an accent tile. “I love to do a tile accent on walls. It gives them so much more depth and texture,” she says. The tile is porcelain with a limestone-like look. It also recalls a sandy coastline. The tiles measure 24 by 12 inches. The floor tile is also porcelain, digitally printed with a pattern often seen on encaustic cement tile. “I always go with porcelain because it doesn’t have some of the problems encaustic cement has,” Blair says. Porcelain is more durable and is less susceptible to staining.
Blair added interest to the walls by tiling the tub surround and vanity wall with an accent tile. “I love to do a tile accent on walls. It gives them so much more depth and texture,” she says. The tile is porcelain with a limestone-like look. It also recalls a sandy coastline. The tiles measure 24 by 12 inches. The floor tile is also porcelain, digitally printed with a pattern often seen on encaustic cement tile. “I always go with porcelain because it doesn’t have some of the problems encaustic cement has,” Blair says. Porcelain is more durable and is less susceptible to staining.
Small details matter: Blair sized the tub niche so she could center the floor tile’s pattern perfectly within it.
Before: The vanity, mirror, sinks, faucets, countertops and lighting were well past their prime. Blair designed a new double vanity that helped meet the homeowners’ storage needs.
“One thing I like to do when designing a vanity is raise the doors underneath the sink and add a drawer beneath them,” Blair says. “When you just have two doors, you store all of your stuff on the bottom and there is wasted space above it.”
Blair isn’t usually a big fan of medicine cabinets, aesthetically speaking, but the recessed models she found for this bathroom have the look of regular mirrors thanks to their dark frames with rounded corners.
The countertops are a creamy quartz and the warm metal finish on the hardware and faucets is honey bronze.
Shop for faucets with a warm metal finish
The countertops are a creamy quartz and the warm metal finish on the hardware and faucets is honey bronze.
Shop for faucets with a warm metal finish
Blair continued the wall tile around the room as baseboards for a consistent and streamlined look.
The toilet is behind the wall on the left.
The toilet is behind the wall on the left.
Another small but important detail that Blair was meticulous about was lining up one side of the shower enclosure with the edge of the tile pattern. Uupon entering the bathroom, the eye is drawn right down the tile to that line at the edge of the shower. This is one of those pleasing details that gives a space a great feeling, even if you can’t put your finger on why.
“We have important discussions about exactly how the tile will be laid,” Blair says. She also has the layout mocked up in full 3D color renderings and makes three copies — one for the contractor, one for the homeowners and one for herself, so everyone can make sure that things are installed as she intended.
“We have important discussions about exactly how the tile will be laid,” Blair says. She also has the layout mocked up in full 3D color renderings and makes three copies — one for the contractor, one for the homeowners and one for herself, so everyone can make sure that things are installed as she intended.
The shower stall measures 43 inches wide by 49 inches deep. The same tile seen around the tub and vanity continues around the shower stall. Like the sink and tub faucets, the shower heads are honey bronze.
“The shower floor tile is called fancy penny tile. It has different sizes of penny rounds with these awesome halos around them,” Blair says. The halos are gray-brown and add depth and the appearance of shadows. Unlike penny rounds, these are 12-by-12-inch textured square tiles.
“The shower floor tile is called fancy penny tile. It has different sizes of penny rounds with these awesome halos around them,” Blair says. The halos are gray-brown and add depth and the appearance of shadows. Unlike penny rounds, these are 12-by-12-inch textured square tiles.
The floating bench in the shower is covered in the same quartz as the countertops. Blair sized the niche in here to fit the tile pattern as well.
The shower floor has a tile-in linear drain. “This drain allows the tile to continue without disruption,” Blair says.
More on Houzz
Read more bathroom stories
Find a local bathroom remodeler
Shop for your bathroom
The shower floor has a tile-in linear drain. “This drain allows the tile to continue without disruption,” Blair says.
More on Houzz
Read more bathroom stories
Find a local bathroom remodeler
Shop for your bathroom
Related Stories
Remodeling Guides
5 Secrets to a Smooth-Running Family Bathroom
Pros say these are the must-have features for creating an efficient shared bathroom
Full Story
Trending Now
The 10 Most Popular Bathrooms So Far in 2024
By Elena Vega
Creativity flows freely in ways big and small in these inspiring colorful and neutral baths
Full Story
Bathroom Workbook
How to Remodel a Bathroom
Create a vision, make a budget, choose your style and materials, hire the right pros and get the project done
Full Story
Remodeling Guides
How to Prepare for a Bathroom Remodel
By Becky Harris
Ease the disruption of a bathroom renovation with these 10 tips
Full Story
Houzz TV
5 Trends for Kitchen and Bath Products in 2024
See fascinating new features for showers, tubs, faucets and more launched at the 2024 Kitchen and Bath Industry Show
Full Story
Showers
4 Stylish New Bathrooms With a Shower-Tub Combo
See how designers play with tile, color and vanity selection to elevate the look and feel of this classic bathroom setup
Full Story
Decluttering
How to Create a Joyful, Clutter-Free Bathroom
Streamline your bath and your bathing routine to create a place of renewal
Full Story
Events
10 Trends for New Kitchen and Bath Faucets and Fixtures in 2024
See the latest in colorful sinks and tubs, innovative shower features and more launched at the KBIS 2024 trade show
Full Story
Events
10 Design Trends for New Kitchen and Bath Products in 2024
See the latest shower features, countertop looks, faucets, appliances and more that debuted at the KBIS 2024 trade show
Full Story
New This Week
8 Exceptional New Bathrooms With a Curbless Shower
Designers share details on how this feature can provide a safe entry point, expand visual space and add style
Full Story






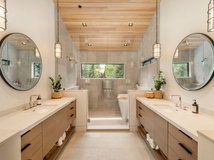
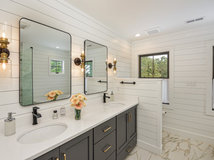
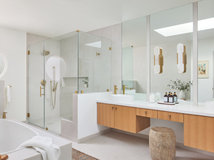
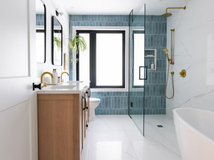

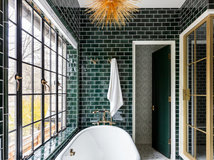

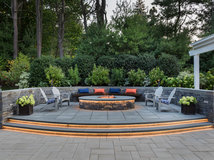
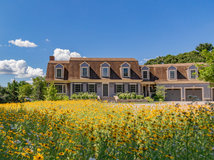
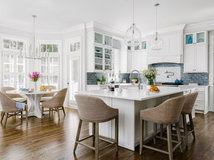
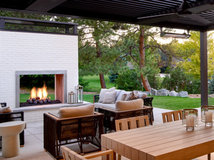
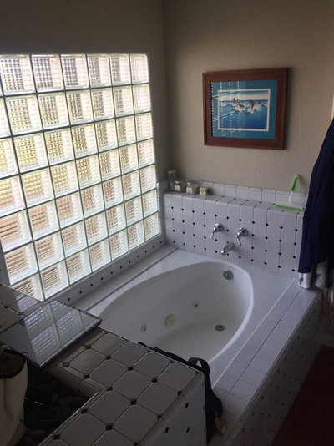
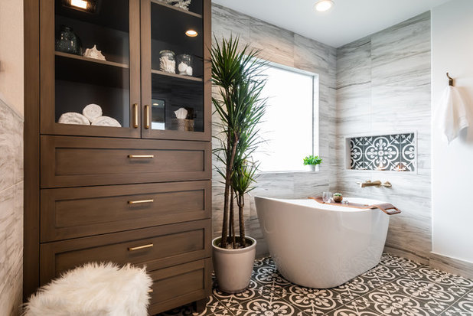
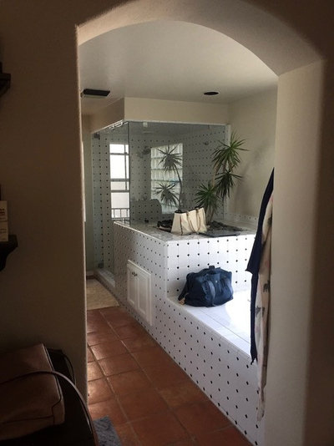
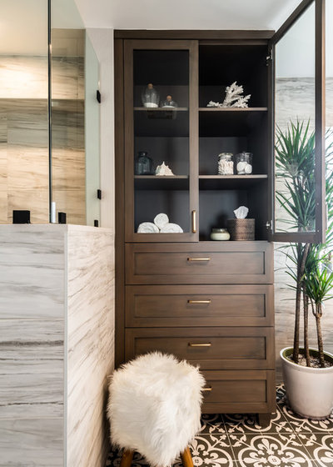
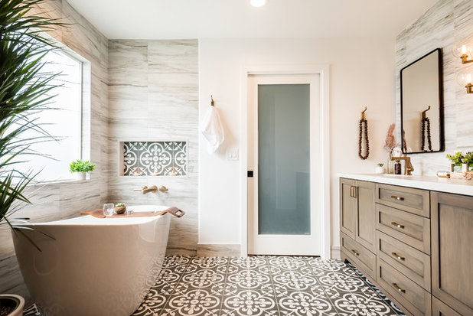
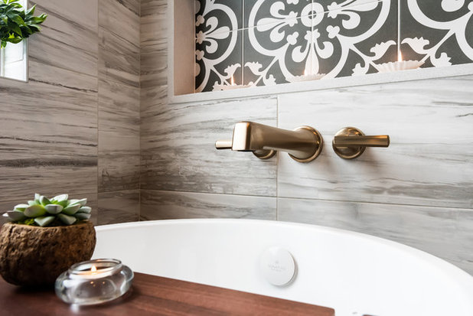
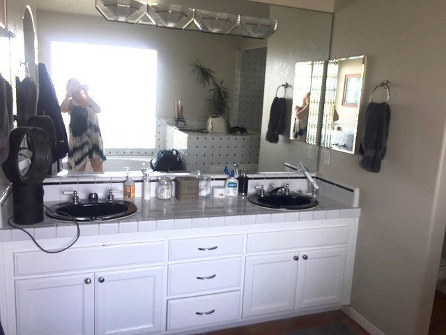
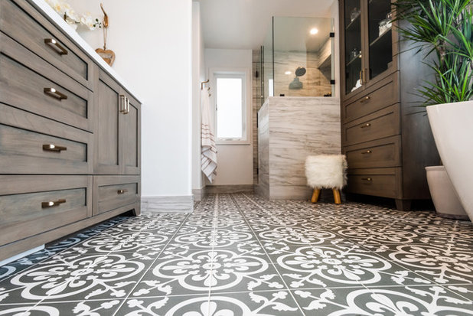
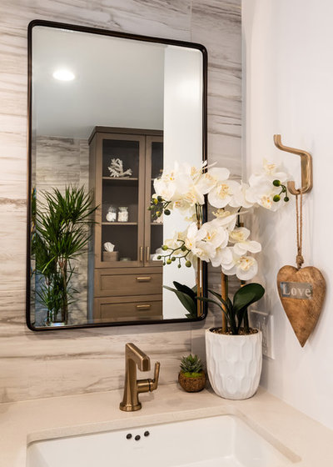
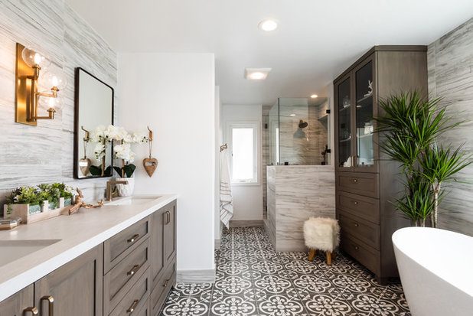
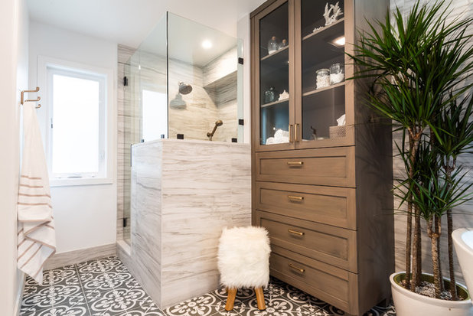
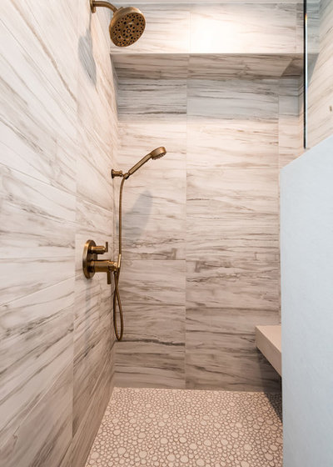
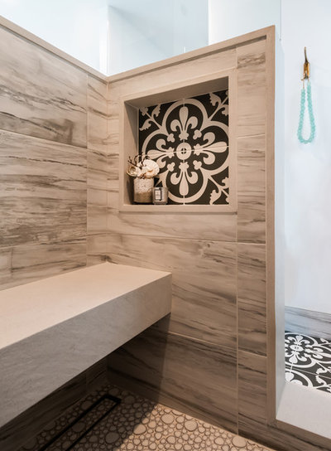






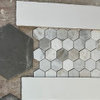
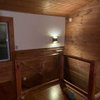

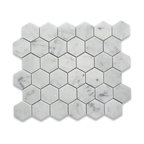
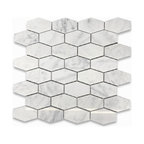

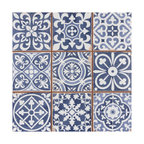
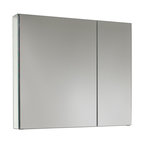
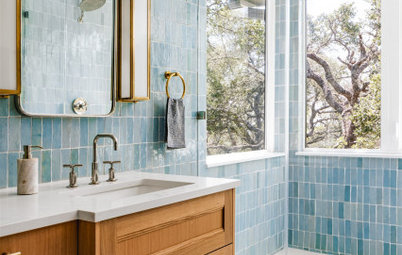
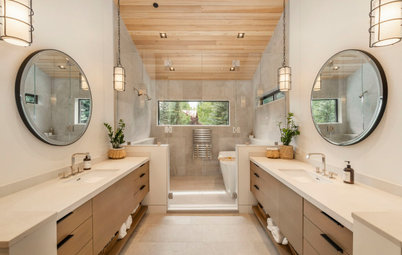
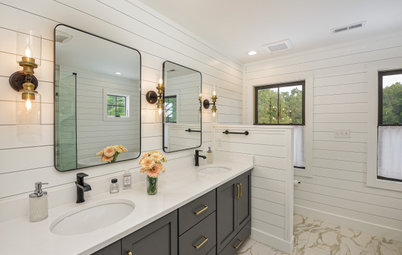
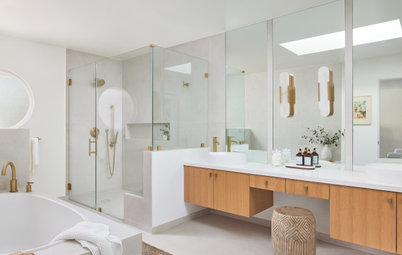
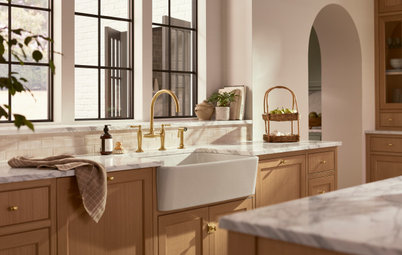
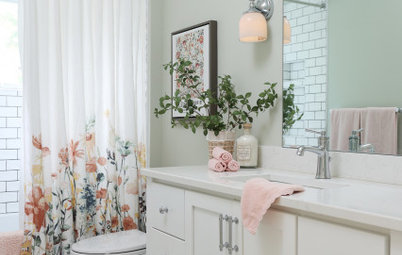
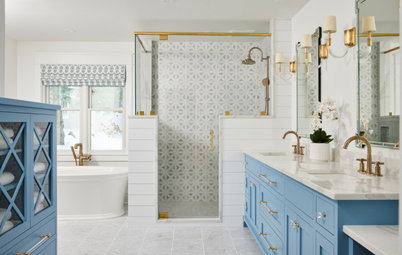
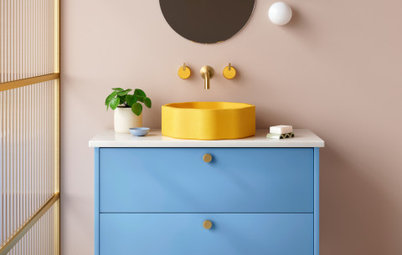
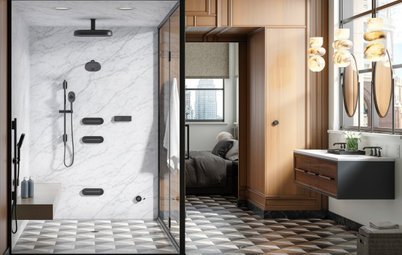
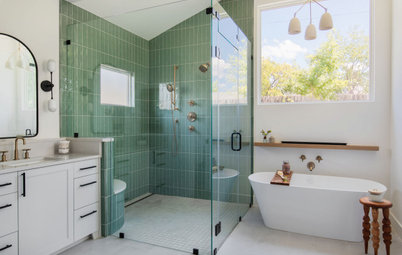
Thank you!
I have quart counters in my kitchen, which the installer said to not clean with bleach as it will cause the quartz to break down. How does this work out in a bathroom?
I don't use bleach on any household stone. I recommend dishwashing liquid. It is a solid surface so no need to use harsh cleaners like bleach. Save the bleach for tubs and toilets (porcelain) if you must use it. Hope that helps.