Houzz Tour: Home Turns ‘Modern Farmhouse’ Upside Down
Oregon wine lovers create their rustic-contemporary dream house over time. See where they sit, sip and take in the views
Becky Harris
April 15, 2018
Houzz Contributor. Hi there! I live in a 1940s cottage in Atlanta that I'll describe as "collected."
I got into design via Landscape Architecture, which I studied at the University of Virginia.
Houzz Contributor. Hi there! I live in a 1940s cottage in Atlanta that I'll describe... More
Photos by Erin Riddle
House at a Glance
Who lives here: A couple, their dog and their chickens
Location: Dundee, Oregon, south of Portland
Size: Main house of 1,556 square feet (145 square meters); two bedrooms, two bathrooms. Separate apartment of 700 square feet (65 square meters); one bedroom, one bathroom. The property also includes a simple barn with a dirt floor.
Designers: Matthew O. Daby (building) and Angela Mechaley (interiors) of m.o.daby design
From their house nestled in the hills of Oregon’s northern wine country, this couple can pour glasses of local wine, sit back and choose between two views: south across a wildflower-filled meadow toward the grapevine-covered Red Hills, or west into the canopy of an oak grove. They can walk down to their barn for a party with friends. And they can use a separate unit over the garage as a workshop, a rental or additional living space for family.
House at a Glance
Who lives here: A couple, their dog and their chickens
Location: Dundee, Oregon, south of Portland
Size: Main house of 1,556 square feet (145 square meters); two bedrooms, two bathrooms. Separate apartment of 700 square feet (65 square meters); one bedroom, one bathroom. The property also includes a simple barn with a dirt floor.
Designers: Matthew O. Daby (building) and Angela Mechaley (interiors) of m.o.daby design
From their house nestled in the hills of Oregon’s northern wine country, this couple can pour glasses of local wine, sit back and choose between two views: south across a wildflower-filled meadow toward the grapevine-covered Red Hills, or west into the canopy of an oak grove. They can walk down to their barn for a party with friends. And they can use a separate unit over the garage as a workshop, a rental or additional living space for family.
They took two-plus years to build their little slice of heaven. During that time, they lived in that separate unit — a 700-square-foot apartment built over a garage on the property, shown here.
Phase 1: The Apartment
A previous manufactured home on the site had suffered extensive fire damage and was hauled away, but the existing garage and driveway were fine. After the owners finished the apartment, they moved in, settled into life on the land and took their time finishing the main house and landscaping.
The apartment has a bedroom, bathroom, kitchen and living room. Units like this with their own entry often serve as residences for a parent, adult child, or live-in au pair or caretaker. They can also serve as income units when local zoning allow.
“I think they have talked about putting it up on VRBO,” the Vacation Rentals by Owner website, says interior designer Angela Mechaley. But one of the owners works on all sorts of projects up here. “And I don’t think she’s ready to give it up yet,” Mechaley says.
To the left of the garage, a breezeway leads from the driveway to the red front door of the main house.
Phase 1: The Apartment
A previous manufactured home on the site had suffered extensive fire damage and was hauled away, but the existing garage and driveway were fine. After the owners finished the apartment, they moved in, settled into life on the land and took their time finishing the main house and landscaping.
The apartment has a bedroom, bathroom, kitchen and living room. Units like this with their own entry often serve as residences for a parent, adult child, or live-in au pair or caretaker. They can also serve as income units when local zoning allow.
“I think they have talked about putting it up on VRBO,” the Vacation Rentals by Owner website, says interior designer Angela Mechaley. But one of the owners works on all sorts of projects up here. “And I don’t think she’s ready to give it up yet,” Mechaley says.
To the left of the garage, a breezeway leads from the driveway to the red front door of the main house.
Phase 2: The Main House
For the primary residence, “we wanted to create a modern house that fit into the rural landscape,” says building designer Matthew O. Daby. “The idea was to kind of flip the current modern farmhouse trend upside down,” he says. Instead of creating a traditional farmhouse-inspired shape with modern exterior finishes, they designed a contemporary house that celebrates farmhouse materials.
Local outbuildings inspired the home’s look, including the standing-seam metal shed roof, unfinished cedar board-and-batten siding, simple lines and relatively low profile. “A little 5-by-5-foot garden shed [not shown] was our original inspiration,” Daby says. “It had cedar siding on it that had weathered to a silvery gray patina. We took one look at it and said, ‘Let’s make the house look just like this shed.’ So we left the cedar siding unfinished so that it will weather the same way over time.”
Daby sited the main house so that the side with the large windows and doors faces south to receive the light and the views of rolling hills. The house sits on a slope with one end nestled into the hill and the other perched above the ground, giving the raised porch a treehouse-like feel.
For the primary residence, “we wanted to create a modern house that fit into the rural landscape,” says building designer Matthew O. Daby. “The idea was to kind of flip the current modern farmhouse trend upside down,” he says. Instead of creating a traditional farmhouse-inspired shape with modern exterior finishes, they designed a contemporary house that celebrates farmhouse materials.
Local outbuildings inspired the home’s look, including the standing-seam metal shed roof, unfinished cedar board-and-batten siding, simple lines and relatively low profile. “A little 5-by-5-foot garden shed [not shown] was our original inspiration,” Daby says. “It had cedar siding on it that had weathered to a silvery gray patina. We took one look at it and said, ‘Let’s make the house look just like this shed.’ So we left the cedar siding unfinished so that it will weather the same way over time.”
Daby sited the main house so that the side with the large windows and doors faces south to receive the light and the views of rolling hills. The house sits on a slope with one end nestled into the hill and the other perched above the ground, giving the raised porch a treehouse-like feel.
From the porch, the couple can watch their chickens (Coco and Chanel are seen here) and enjoy a view of their meadow and barn.
They clad this existing outbuilding with the same siding they used for the main house. (The barn had been painted red, white and blue.) “It’s a simple barn with a dirt floor, but they like to cart the dining table and cases of wine across the meadow to entertain out here,” Daby says.
The rustling of meadow grass and the clucking of chickens make up most of the sounds here.
Find out how to design a meadow
They clad this existing outbuilding with the same siding they used for the main house. (The barn had been painted red, white and blue.) “It’s a simple barn with a dirt floor, but they like to cart the dining table and cases of wine across the meadow to entertain out here,” Daby says.
The rustling of meadow grass and the clucking of chickens make up most of the sounds here.
Find out how to design a meadow
The Gardens
The homeowners don’t have to go far to forage for the fresh tomatoes, lettuces, squashes, carrots, peas, herbs, grapes, hops and flowers that they grow on their property.
In this photo, you can also see how the main house and the apartment, in the back on the left, relate to each other.
The homeowners don’t have to go far to forage for the fresh tomatoes, lettuces, squashes, carrots, peas, herbs, grapes, hops and flowers that they grow on their property.
In this photo, you can also see how the main house and the apartment, in the back on the left, relate to each other.
Working with landscape architect Bryan Bailey of Ecotone Environmental, they terraced the land, using retaining walls to make the slope on the front side of the house more manageable. “This helped us gracefully flatten the entrance to the front door,” Daby says.
A farm-inspired red paint color marks the front door. If you look closely at the chimney, you can see that it is covered in corrugated metal. This was reclaimed from a local farm building. (You’ll see this material turn up two more times.) The simple gridded hog wire on the fences and railings provides another agriculture-inspired detail.
A farm-inspired red paint color marks the front door. If you look closely at the chimney, you can see that it is covered in corrugated metal. This was reclaimed from a local farm building. (You’ll see this material turn up two more times.) The simple gridded hog wire on the fences and railings provides another agriculture-inspired detail.
Inside the Main House
After you walk through the red front door, the house opens up, with its public spaces open to one another and the views. Large clear vertical-grain Douglas fir-trimmed doors and windows on the home’s south side blur the lines between indoors and out.
Cabinet paint: Stormy Sky, Benjamin Moore; stools: Schoolhouse Electric & Supply
After you walk through the red front door, the house opens up, with its public spaces open to one another and the views. Large clear vertical-grain Douglas fir-trimmed doors and windows on the home’s south side blur the lines between indoors and out.
Cabinet paint: Stormy Sky, Benjamin Moore; stools: Schoolhouse Electric & Supply
Kitchen. “This was our modern take on a country kitchen,” Mechaley says. Shaker cabinets, bin-pull hardware and vintage-style counter stools bring in touches of old farmhouse style, while a bold chevron-patterned backsplash adds a contemporary pop. They chose a warm neutral color for the walls and Oregon white oak for the floor.
Two hallways run behind the range wall. The one on the left leads to the master suite; the one on the right leads to the guest bedroom and bathroom.
Wall paint: Maison Blanche, Sherwin-Williams
Browse industrial-style stools
Two hallways run behind the range wall. The one on the left leads to the master suite; the one on the right leads to the guest bedroom and bathroom.
Wall paint: Maison Blanche, Sherwin-Williams
Browse industrial-style stools
For the backsplash, “we wanted to step away from subway and find something that was more fun to play around with and more modern,” Mechaley says.
The countertops are oak butcher block and polished Venatino PentalQuartz.
Backsplash tile: Chevron in Milk, Silver Fox and Carbon, Kiln ceramic tile collection, Modwalls
See a guide to 15 popular kitchen countertop materials
The countertops are oak butcher block and polished Venatino PentalQuartz.
Backsplash tile: Chevron in Milk, Silver Fox and Carbon, Kiln ceramic tile collection, Modwalls
See a guide to 15 popular kitchen countertop materials
Great room. Rooms in the 1,556-square-foot house were designed with specific efficient furniture arrangements in mind. The reclaimed corrugated metal on the fireplace carries through from the chimney outside.
Chandelier: RH
Discover more ways to use corregated metal around the house
Chandelier: RH
Discover more ways to use corregated metal around the house
Mudroom-laundry room. “Mudrooms are incredibly important around here,” Daby says. “The red mud is great for the wine but not for houses — it gets tracked in on shoes and pets.”
They designed the tall cabinet to accommodate a stackable washer-dryer, a sink for hand-washing clothes and a bar for items that need to be air-dried.
Cabinet paint: Labrador Blue, Benjamin Moore; backsplash: American Olean
They designed the tall cabinet to accommodate a stackable washer-dryer, a sink for hand-washing clothes and a bar for items that need to be air-dried.
Cabinet paint: Labrador Blue, Benjamin Moore; backsplash: American Olean
Guest bathroom. The owners and designers fell in love with this utilitarian, stand-alone sink, so they put the storage overhead. The custom Douglas fir piece mimics the window trim.
There’s a neat trick for gaining natural light in effect in this bathroom. The room sits between the two hallways, so an exterior window wasn’t an option. Instead, Daby borrowed light from the hallway’s clerestory windows by adding a window above the shower.
Sink: Bannon, Kohler; lighting: Schoolhouse Electric & Supply
Find industrial-style sconces
Sink: Bannon, Kohler; lighting: Schoolhouse Electric & Supply
Find industrial-style sconces
Master bathroom. “This bathroom is about 10 feet by 10 feet, with a 6-foot-long bathtub and a 6-foot-long shower stall,” Mechaley says. “We laid it out so that there would not be any wasted circulation space.”
The toilet tucks into the right of the shower stall, across from a double vanity.
Browse cross-handle faucets
The toilet tucks into the right of the shower stall, across from a double vanity.
Browse cross-handle faucets
The couple can enjoy the views and breeze from a bathtub trimmed in reclaimed wood. Classic black and white hexagonal tiles cover the floor. “We went with something monochromatic because the fir brings in so much warmth,” Mechaley says. “This pattern is at once timeless and modern.”
While the rest of the subway tiles in the house are flat and simple, Mechaley chose a beveled style here. “The dimension makes it a little more glam and reflective,” she says.
Clean-lined mirrors and faucets keep things modern, while bin pulls, Shaker cabinetry and barn light-inspired sconces add farmhouse touches. “We love these faucets because the cross handles are modern and old-fashioned at the same time,” Daby says.
Cabinet paint: Stormy Sky, Benjamin Moore; faucets: Purist, Kohler; countertop: polished Venatino, PentalQuartz; lighting: Schoolhouse Electric & Supply; reclaimed wood: Wood Is Wonderful
While the rest of the subway tiles in the house are flat and simple, Mechaley chose a beveled style here. “The dimension makes it a little more glam and reflective,” she says.
Clean-lined mirrors and faucets keep things modern, while bin pulls, Shaker cabinetry and barn light-inspired sconces add farmhouse touches. “We love these faucets because the cross handles are modern and old-fashioned at the same time,” Daby says.
Cabinet paint: Stormy Sky, Benjamin Moore; faucets: Purist, Kohler; countertop: polished Venatino, PentalQuartz; lighting: Schoolhouse Electric & Supply; reclaimed wood: Wood Is Wonderful
“The little diamond inlays mark the thresholds with another fun detail,” Mechaley says.
The reclaimed corrugated metal we saw on the chimney also serves as the surround for the outdoor shower under the apartment’s balcony.
See how others have interpreted modern farmhouse style
See how others have interpreted modern farmhouse style
The happy homeowners were so thrilled with the plans for their house, they left a thank-you Post- it note for the designers long before they had finished construction.
Construction: Cellar Ridge Construction
Your turn: Have you designed or commissioned a modern farm-inspired home? Please share a photo in the Comments and tell us what drove its design.
More home tours: Apartments | Small Homes | Colorful Homes | Contemporary Homes | Eclectic Homes | Farmhouses | Midcentury Homes | Modern Homes | Ranch Homes | Traditional Homes | Transitional Homes | All
More Resources on Houzz
Find an architect or building designer in your area
Browse photos of farmhouse-style homes
Construction: Cellar Ridge Construction
Your turn: Have you designed or commissioned a modern farm-inspired home? Please share a photo in the Comments and tell us what drove its design.
More home tours: Apartments | Small Homes | Colorful Homes | Contemporary Homes | Eclectic Homes | Farmhouses | Midcentury Homes | Modern Homes | Ranch Homes | Traditional Homes | Transitional Homes | All
More Resources on Houzz
Find an architect or building designer in your area
Browse photos of farmhouse-style homes
Related Stories
Houzz Tours
Houzz Tour: Boston Pied-à-Terre Designed for Evenings
By Becky Harris
A designer found on Houzz infuses a condo with a sultry vibe inspired by supper clubs and luxe boutique hotels
Full Story
Houzz Tours
Houzz Tour: Colorado Forever Home Is a Family Affair
By Becky Harris
The mountain home was designed for gatherings and to make the most of views of Pikes Peak and surroundings
Full Story
Small Homes
Thoughtful ADU Expands a Small Lot’s Potential
By Becky Harris
An architect makes the most of local ordinances allowing two homes and owners on one property in Princeton, New Jersey
Full Story
Houzz Tours
Houzz Tour: Open and Inviting Mountain Home Near Lake Tahoe
By Becky Harris
A designer creates a warmly minimalist California getaway that can stand up to snow and mud
Full Story
Houzz Tours
Houzz Tour: Museum-Inspired Moments in a Beachfront High-Rise
By Becky Harris
A couple’s love of art guides these designers toward a warm neutral color palette and rich textures
Full Story
Houzz Tours
Houzz Tour: Two Small New York Apartments Become One
By Becky Harris
An architect combines a one-bedroom and an adjacent studio apartment to create a colorful and functional home
Full Story
Outbuildings
Houzz Tour: Birdhouse-Like ADU Built Around a Tree
In Austin, Texas, a playful 900-square-foot accessory dwelling unit maximizes a small budget and footprint
Full Story
Houzz Tours
Houzz Tour: Victorian Vibes Return to a Chicago Graystone
By Becky Harris
A designer restores period details in a fresh way while infusing the 1900 home with the homeowners’ styles
Full Story
Houzz Tours
Houzz Tour: Historic on the Outside, Contemporary on the Inside
By Becky Harris
Architects design a new home that fits seamlessly into Provincetown, Massachusetts’ historic East End
Full Story
Homes Around the World
Houzz Tour: Spanish Penthouse Opens Up to City Views
By Isabel Núñez
A renovation brings in light and connects an apartment to its expansive balcony and sweeping views of Barcelona
Full Story





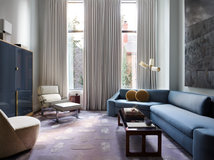
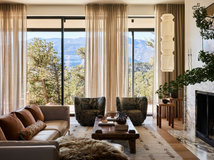
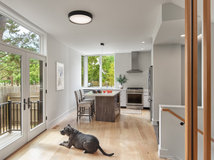

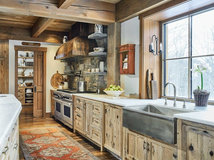
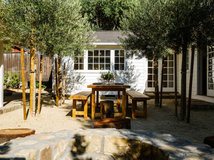
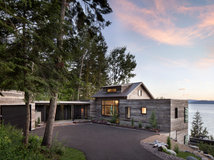
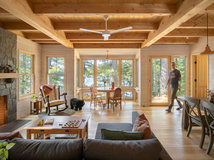
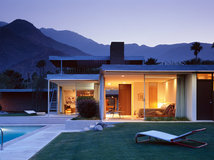
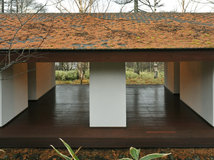
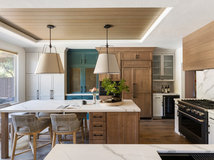

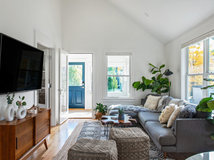
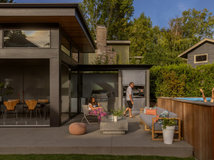
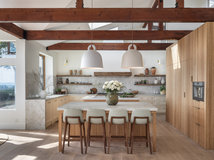
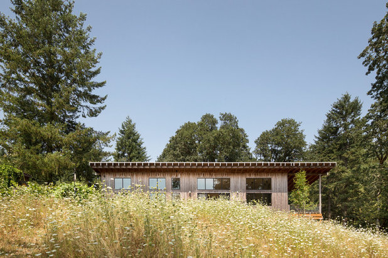
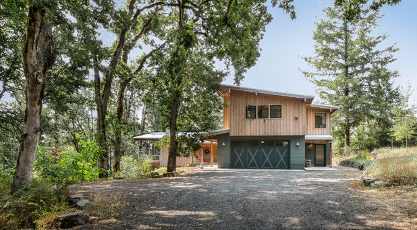
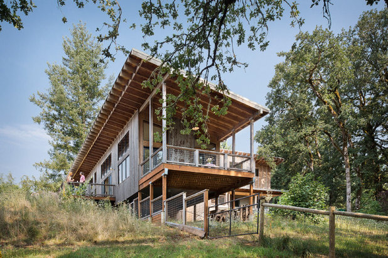
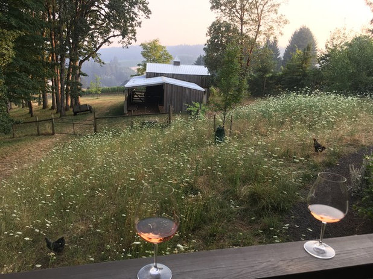
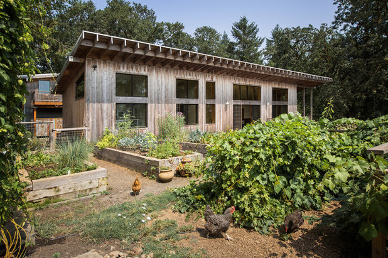
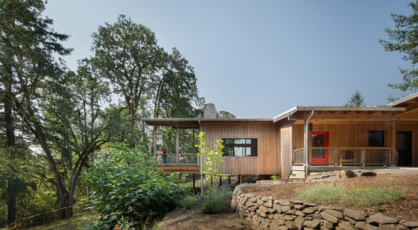
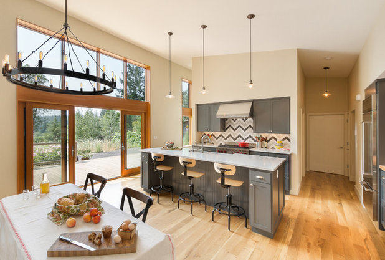
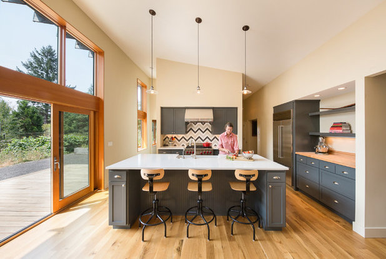
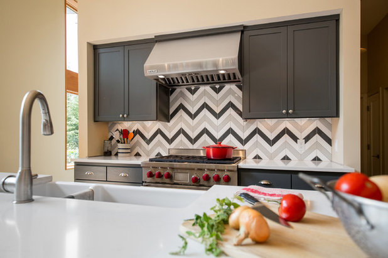
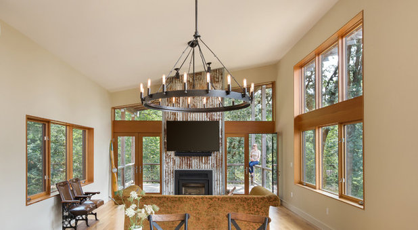
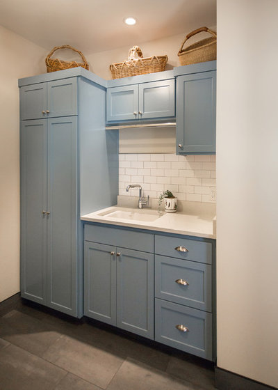
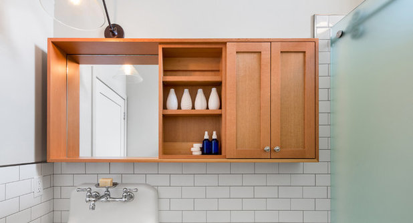
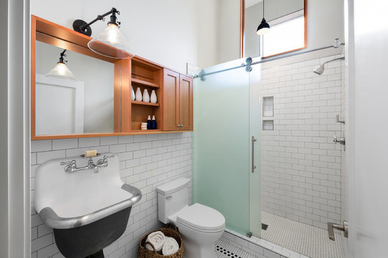
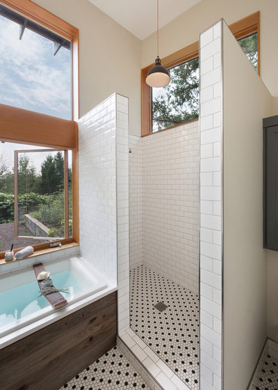
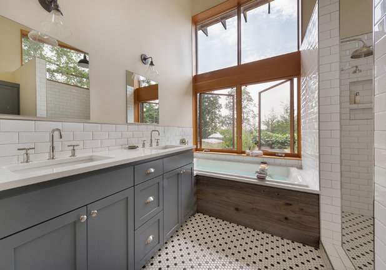
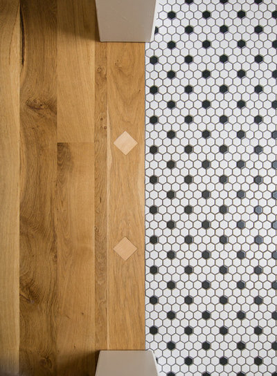
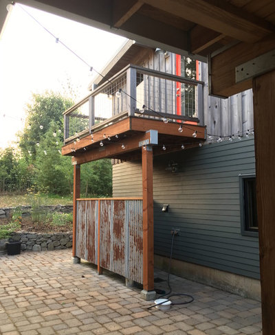
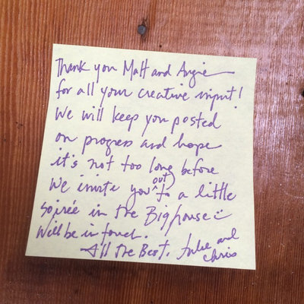






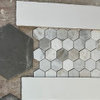
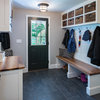
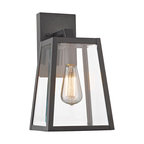
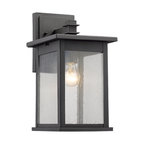
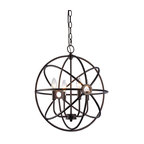
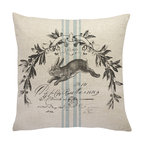
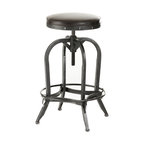
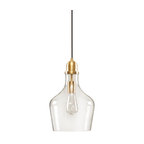
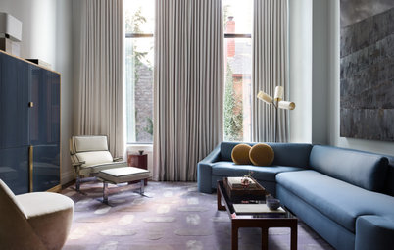
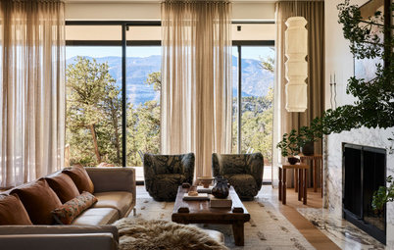
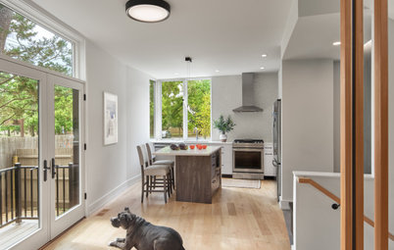
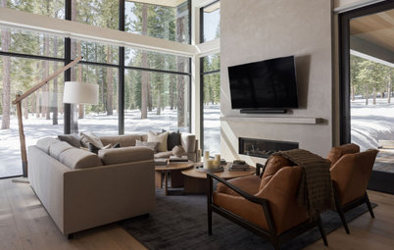
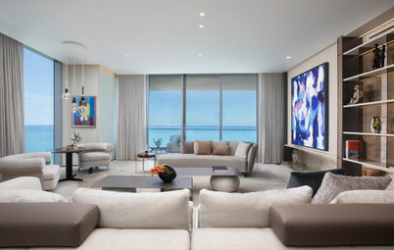
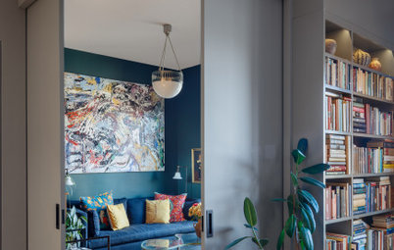
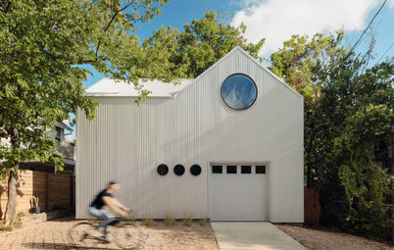
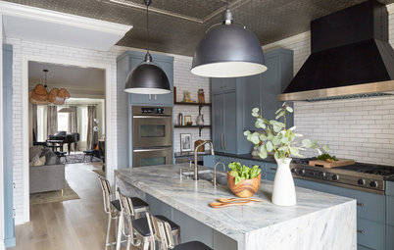
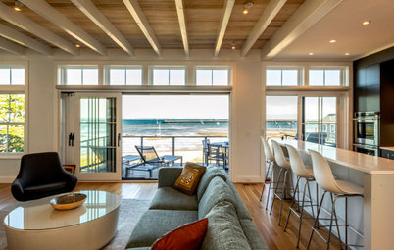
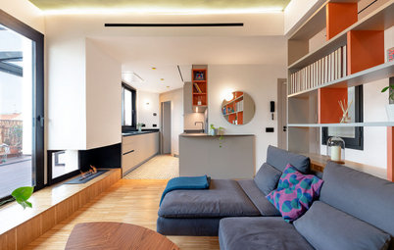
I love the single-pitch roof that makes you wonder if the inside will be mid-century inspired. I'm happy to see that it is a great mix of MCM and rustic charm with many different influences that seem to all work together. I also love the master bath with the beautiful casement windows.