Kitchen of the Week: New Layout and Lightness in 120 Square Feet
A designer helps a New York couple rethink their kitchen workflow and add more countertop surface and cabinet storage
Rob and Martha Carlin thought replacing the appliances and countertops might be enough to fix the problems they had with their kitchen in West Islip, New York. But the more they thought about it, the more they realized they needed professional help. They wanted more countertop surface and cabinet storage, and they knew something was wrong with the workflow the way the refrigerator stood in a corner and a dining table stuck into the circulation path.
They hired designer Jaclyn Lankiewicz to update the look and improve the layout. Lankiewicz relocated the refrigerator and added more cabinets, fresh style and a new peninsula that gives the Carlins the additional storage and work surface they craved.
They hired designer Jaclyn Lankiewicz to update the look and improve the layout. Lankiewicz relocated the refrigerator and added more cabinets, fresh style and a new peninsula that gives the Carlins the additional storage and work surface they craved.
After: Lankiewicz took the kitchen down to the studs. She relocated the fridge to the spot of a former pantry cabinet and stole space from a closet under a staircase to recess the appliance out of the traffic path. She removed the dining table and added an L-shaped run of lower cabinets and countertop culminating in a new peninsula. She also added some upper cabinets along the same wall.
White Shaker-style cabinets and a marble tile backsplash (a homeowner splurge) give the kitchen a fresh look. “I wanted to do everything light and bright,” Lankiewicz says. “All of the kitchens she showed me had white cabinets, and it’s a classic look.”
Lankiewicz integrated some glass-front upper cabinets to break up the cabinetry and give the couple an opportunity to display nice wineglasses and decorative plates. Each of the upper and lower corner cabinets has a lazy Susan inside. “It helps in terms of storage, but also items not being buried in the back where I can’t find them,” Martha says.
Ceiling and trim paint: Chantilly Lace, Benjamin Moore
Shop for counter stools
White Shaker-style cabinets and a marble tile backsplash (a homeowner splurge) give the kitchen a fresh look. “I wanted to do everything light and bright,” Lankiewicz says. “All of the kitchens she showed me had white cabinets, and it’s a classic look.”
Lankiewicz integrated some glass-front upper cabinets to break up the cabinetry and give the couple an opportunity to display nice wineglasses and decorative plates. Each of the upper and lower corner cabinets has a lazy Susan inside. “It helps in terms of storage, but also items not being buried in the back where I can’t find them,” Martha says.
Ceiling and trim paint: Chantilly Lace, Benjamin Moore
Shop for counter stools
A new low-profile slide-in range and raised microwave allow the backsplash to stand out. The Carlins kept their former fridge and dishwasher to save money.
New waterproof solid-surface wood-look luxury plank flooring provides rich contrast to the lighter cabinets and absorbs sound. “That was probably one of the toughest decisions we made,” Martha says. “The wood floor we had didn’t fare well. We looked at bamboo and engineered hardwoods, but figured let’s do what works for us now, and we were able to put it over the existing hardwood floor. I think it was a good choice and don’t regret it, and we carried it throughout our first floor.”
New waterproof solid-surface wood-look luxury plank flooring provides rich contrast to the lighter cabinets and absorbs sound. “That was probably one of the toughest decisions we made,” Martha says. “The wood floor we had didn’t fare well. We looked at bamboo and engineered hardwoods, but figured let’s do what works for us now, and we were able to put it over the existing hardwood floor. I think it was a good choice and don’t regret it, and we carried it throughout our first floor.”
The sink is a white enameled cast-iron farmhouse-style model with a polished chrome faucet. “I wasn’t sure if we should go with a farmhouse stainless steel sink versus the white cast-iron sink, but it creates a seamless look that I absolutely love,” Martha says.
Sink: Whitehaven, Kohler; sink faucet: Artifacts, Kohler
Sink: Whitehaven, Kohler; sink faucet: Artifacts, Kohler
The new peninsula features a blue-gray cabinet factory finish that offers contrast to the lighter walls and cabinets. Beadboard paneling on the back and a Shaker-style panel on the end add texture and visual interest.
The 2-by-8-inch marble tile backsplash wraps around the kitchen and extends to the crown molding at the ceiling. “I wanted to carry the backsplash up the wall and have it be clean and classic, but have some marble variation in there for visual interest,” Lankiewicz says. “It’s a small space, so I didn’t want the backsplash to be too busy.”
Custom white oak shelves offer display space.
Floors and shelves: Front Line Construction
The 2-by-8-inch marble tile backsplash wraps around the kitchen and extends to the crown molding at the ceiling. “I wanted to carry the backsplash up the wall and have it be clean and classic, but have some marble variation in there for visual interest,” Lankiewicz says. “It’s a small space, so I didn’t want the backsplash to be too busy.”
Custom white oak shelves offer display space.
Floors and shelves: Front Line Construction
A pair of transitional-style single-jar pendant lights with a brushed nickel finish hang over the peninsula. Lankiewicz also added LED ceiling lights.
Upholstered bar stools feature natural wood legs and nailhead trim. “I love the natural wood and wanted to repeat it elsewhere,” Lankiewicz says.
Upholstered bar stools feature natural wood legs and nailhead trim. “I love the natural wood and wanted to repeat it elsewhere,” Lankiewicz says.
On the kitchen side of the peninsula, two drawers store pot holders and drying mats, while two cabinets (one large and one smaller) hold glass baking dishes, plastic storage containers, rolled kitchen towels and cookbooks.
Calacatta Gold-look quartz counters create an elegant, durable work surface. “Some of the other ones I looked at were too busy, but this one had a nice balance,” Martha says.
The renovation has changed the way the Carlins think and feel about their home. “It’s a space where we can gather and multiple people can cook in there now,” Martha says. “My husband can be cooking and telling me about his day, and we can prepare a meal together.”
More on Houzz
Read more kitchen stories
Browse kitchen photos
Hire a kitchen remodeler
Shop for kitchen products
The renovation has changed the way the Carlins think and feel about their home. “It’s a space where we can gather and multiple people can cook in there now,” Martha says. “My husband can be cooking and telling me about his day, and we can prepare a meal together.”
More on Houzz
Read more kitchen stories
Browse kitchen photos
Hire a kitchen remodeler
Shop for kitchen products











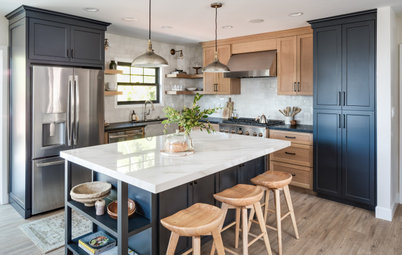
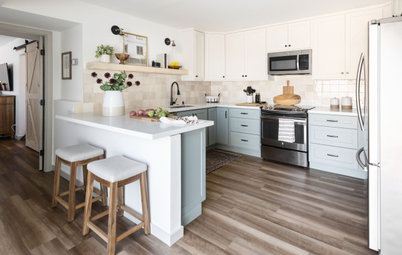

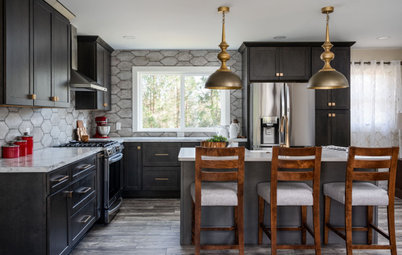
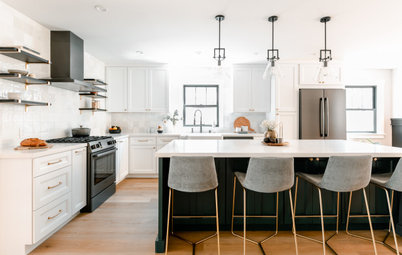
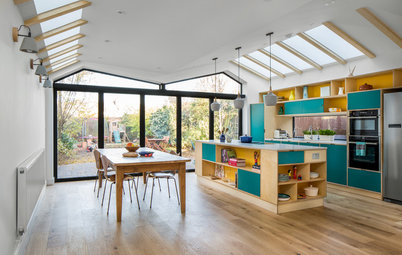
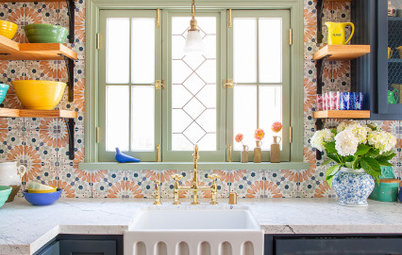
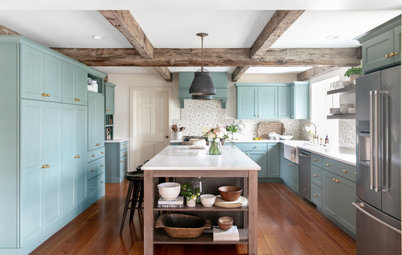
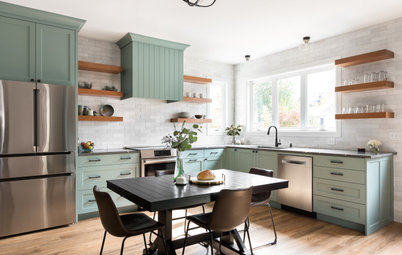
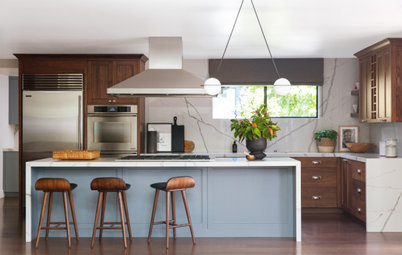
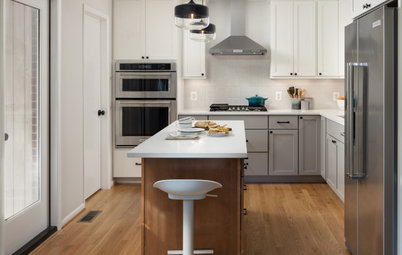
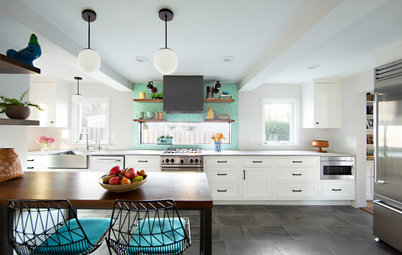
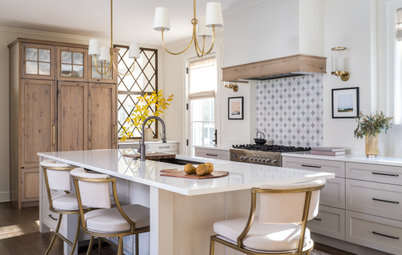
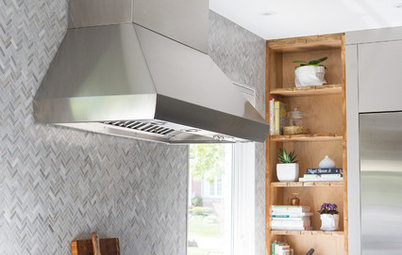
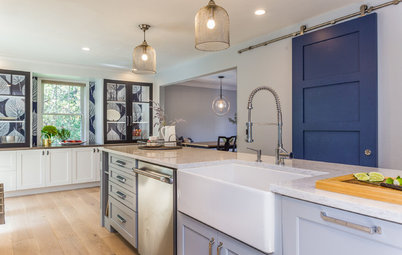






Kitchen at a Glance
Who lives here: Rob and Martha Carlin and one adult son
Location: West Islip, New York
Size: 120 square feet (11 square meters)
Designer: Jaclyn Lankiewicz of Jaclyn Marie Interiors
Before: In the previous kitchen, the fridge in the righthand corner and a breakfast table in about the middle of the layout gave the space a cramped, cluttered feel. Meanwhile, fading white cabinets, dark blue laminate countertops, a beige tile backsplash and a wood floor with the stain coming off signaled that this was a kitchen in need of an update. Plus, the Carlins desperately wanted more work surface. “We used to have to use the kitchen table as alternative counter space,” Martha says.
Find a kitchen designer