New This Week: 6 Welcoming Living Rooms
These spaces prove that there are many paths to style happiness
2. Delightful and Dramatic
Designer: Kate Patterson of Kate Patterson Design
Location: Boston
Size: 300 square feet (28 square meters); 20 by 15 feet
Homeowner’s request. A European fashion model wanted “a dramatic, rich but eclectic look,” says designer Kate Patterson. “The rest of the house is predominantly white, so we felt that this room needed a more sexy, glamorous feel. Despite the ‘maximalist’ look, we wanted the room to still feel fresh and contemporary.”
Special features. Dark accent wall (Baby Seal by Benjamin Moore). Large white feather chandelier. Peacock-feather pillow. Hermès scarves in gilt frames. Navy silk taffeta drapes. “Keeping the main colors navy, black and white really made the fuchsia and metallics pop,” Patterson says. “Also, we went to town on texture — feathers, fur, mirror, shiny, hides, metallics — but kept them all within the tones of the room.”
Designer: Kate Patterson of Kate Patterson Design
Location: Boston
Size: 300 square feet (28 square meters); 20 by 15 feet
Homeowner’s request. A European fashion model wanted “a dramatic, rich but eclectic look,” says designer Kate Patterson. “The rest of the house is predominantly white, so we felt that this room needed a more sexy, glamorous feel. Despite the ‘maximalist’ look, we wanted the room to still feel fresh and contemporary.”
Special features. Dark accent wall (Baby Seal by Benjamin Moore). Large white feather chandelier. Peacock-feather pillow. Hermès scarves in gilt frames. Navy silk taffeta drapes. “Keeping the main colors navy, black and white really made the fuchsia and metallics pop,” Patterson says. “Also, we went to town on texture — feathers, fur, mirror, shiny, hides, metallics — but kept them all within the tones of the room.”
Designer secret. “The Lucite rods with the brass fittings,” Patterson says. “They were a bear to figure out but so worth it. The Lucite makes the curtain seem to float with the feather chandelier, but the brass rings and end caps draw your attention up and play off the other gold pieces in the room.”
“Uh-oh” moment. “On the day of install, we had all the elements, but it wasn’t working at all,” Patterson says. “We moved pieces, we rearranged, we tried everything. Once we realized it was a big white furry rug that we had thought was perfect, we yanked it, and everything fell into place. Be patient and be willing to change it up.”
Sconces: Mary McDonald Directoire; accessories: Jonathan Adler and Jayson Home; chandelier; Eos, Vita; cocktail table: Worlds Away; chair: Platner, Knoll; white silk shades: The Shade Store
“Uh-oh” moment. “On the day of install, we had all the elements, but it wasn’t working at all,” Patterson says. “We moved pieces, we rearranged, we tried everything. Once we realized it was a big white furry rug that we had thought was perfect, we yanked it, and everything fell into place. Be patient and be willing to change it up.”
Sconces: Mary McDonald Directoire; accessories: Jonathan Adler and Jayson Home; chandelier; Eos, Vita; cocktail table: Worlds Away; chair: Platner, Knoll; white silk shades: The Shade Store
3. Coastal and Casual
Designer: Christyn Dunning of The Guest House Studio
Location: Charleston, South Carolina
Size: 294 square feet (31 square meters); 21 by 14 feet
Homeowners’ request. A comfortable and casual living room. “They wanted elements of coastal design but not an influx of ‘beachy,’” says designer Christyn Dunning.
Special features. Washed linen slipcover sofas. Screen-printed pillowcases. Woven jute rug. Framed TV over fireplace. Shiplap walls. “I chose to keep the space — and the home in general — light and fresh, with soft pops of various blues and navys to bring in some coastal aspects,” Dunning says. “I selected wood pieces and rugs that had a slight wash and natural organic beauty to them to help warm the space and not feel too stark. The contrast of the soft furniture and the bold art helps balance the space. It feels inviting and casual but also sophisticated and refined.”
Designer: Christyn Dunning of The Guest House Studio
Location: Charleston, South Carolina
Size: 294 square feet (31 square meters); 21 by 14 feet
Homeowners’ request. A comfortable and casual living room. “They wanted elements of coastal design but not an influx of ‘beachy,’” says designer Christyn Dunning.
Special features. Washed linen slipcover sofas. Screen-printed pillowcases. Woven jute rug. Framed TV over fireplace. Shiplap walls. “I chose to keep the space — and the home in general — light and fresh, with soft pops of various blues and navys to bring in some coastal aspects,” Dunning says. “I selected wood pieces and rugs that had a slight wash and natural organic beauty to them to help warm the space and not feel too stark. The contrast of the soft furniture and the bold art helps balance the space. It feels inviting and casual but also sophisticated and refined.”
Designer secret. “The greenery and simple accessories,” Dunning says. “The scale and use of these pieces can make or break a room. The greenery helps the space feel refreshed and alive, but the minimal large accessories also help it not feel too cluttered or overstuffed.”
“Uh-oh” moment. “The homeowner had originally chosen a small mosaic tile for the fireplace surround, which would have been beautiful but also would have completely changed how the space felt,” Dunning says. “She changed her mind last minute, and we went with the black Vermont granite, which just really grounds the space.”
Sofas: Rowe Furniture; rug: Safavieh; art: Leftbank; pillows: Etsy and Celadon Home; cocktail table: Clubcu
See more of this home
“Uh-oh” moment. “The homeowner had originally chosen a small mosaic tile for the fireplace surround, which would have been beautiful but also would have completely changed how the space felt,” Dunning says. “She changed her mind last minute, and we went with the black Vermont granite, which just really grounds the space.”
Sofas: Rowe Furniture; rug: Safavieh; art: Leftbank; pillows: Etsy and Celadon Home; cocktail table: Clubcu
See more of this home
4. Functional and Family Friendly
Designer: Stephanie Tamayo of Studio Aubergine. (This project was part of a collaboration with a design firm under the name Dalliance Design that has since closed.)
Location: Summit, New Jersey
Size: 672 square feet (62 square meters); 24 by 28 feet
Homeowners’ request. A fun, fresh and family-friendly living room with lots of natural light.
Special features. Plaid swivel chairs. Large leather ottoman. Built-in storage cabinets and display shelves. Durable upholstery. “We were still able to create an adult-looking space while carefully selecting kid-proof materials, such as Crypton fabrics and having Fiber-Seal come in and stain-proof every fabric surface,” says designer Stephanie Tamayo.
Designer secret. “It’s standard for us to always suggest a great textured wallpaper to install behind the bookcase wall,” Tamayo says. “We love a great contrast wallpaper color, but even when we use a similar color to the paint on the bookcase, it still adds great depth and dimension.”
“Uh-oh” moment. “The husband really wanted a sectional with a chaise on one end to be able to watch TV and still have his feet up,” Tamayo says. “The configuration would have taken up too much space, so we were able to solve the issue by incorporating a tufted leather ottoman instead.”
Sectional: Century Furniture; sofa pillows: Pindler & Pindler; chair pillows: Jonathan Adler; ottoman: Vanguard; wallpaper: Phillip Jeffries; swivel chairs: Scout Design Studio; swivel chair upholstery: Dogwood Fabrics; all furnishings were purchased through trade-only showrooms
See more of this home
Designer: Stephanie Tamayo of Studio Aubergine. (This project was part of a collaboration with a design firm under the name Dalliance Design that has since closed.)
Location: Summit, New Jersey
Size: 672 square feet (62 square meters); 24 by 28 feet
Homeowners’ request. A fun, fresh and family-friendly living room with lots of natural light.
Special features. Plaid swivel chairs. Large leather ottoman. Built-in storage cabinets and display shelves. Durable upholstery. “We were still able to create an adult-looking space while carefully selecting kid-proof materials, such as Crypton fabrics and having Fiber-Seal come in and stain-proof every fabric surface,” says designer Stephanie Tamayo.
Designer secret. “It’s standard for us to always suggest a great textured wallpaper to install behind the bookcase wall,” Tamayo says. “We love a great contrast wallpaper color, but even when we use a similar color to the paint on the bookcase, it still adds great depth and dimension.”
“Uh-oh” moment. “The husband really wanted a sectional with a chaise on one end to be able to watch TV and still have his feet up,” Tamayo says. “The configuration would have taken up too much space, so we were able to solve the issue by incorporating a tufted leather ottoman instead.”
Sectional: Century Furniture; sofa pillows: Pindler & Pindler; chair pillows: Jonathan Adler; ottoman: Vanguard; wallpaper: Phillip Jeffries; swivel chairs: Scout Design Studio; swivel chair upholstery: Dogwood Fabrics; all furnishings were purchased through trade-only showrooms
See more of this home
5. Beachy and Beautiful
Designer: Erica Bryen of Erica Bryen Design
Location: Newport Beach, California
Size: 195 square feet (18 square meters); 15 by 13 feet
Homeowners’ request. This living room is in a Lido House hotel room and needed to accommodate guests comfortably. Designer Erica Bryen wanted “an East Hampton design with Newport Beach edge,” she says. “We definitely wanted it light and airy but with colors that brought in the ocean for a beachy vibe.”
Special features. Custom wood wall in blue paint (Summer Night by Dunn-Edwards). Swivel chair. Custom TV credenza, drapery and pillows.
Designer: Erica Bryen of Erica Bryen Design
Location: Newport Beach, California
Size: 195 square feet (18 square meters); 15 by 13 feet
Homeowners’ request. This living room is in a Lido House hotel room and needed to accommodate guests comfortably. Designer Erica Bryen wanted “an East Hampton design with Newport Beach edge,” she says. “We definitely wanted it light and airy but with colors that brought in the ocean for a beachy vibe.”
Special features. Custom wood wall in blue paint (Summer Night by Dunn-Edwards). Swivel chair. Custom TV credenza, drapery and pillows.
Designer secret. “Don’t be afraid to use a strong or bold feature within a room and balance it with softer elements,” Bryen says.
“Uh-oh” moment. “It was challenging to get the amount of furniture we needed into the space, but we were able to figure it out with some thoughtful space planning,” Bryen says.
Swivel chair: Bergen, Bernhardt; armchair: Odeon, Bernhardt; TV credenza and pillows: Erica Bryen Design; cocktail table: Designer Resource Collection
See more of this project
“Uh-oh” moment. “It was challenging to get the amount of furniture we needed into the space, but we were able to figure it out with some thoughtful space planning,” Bryen says.
Swivel chair: Bergen, Bernhardt; armchair: Odeon, Bernhardt; TV credenza and pillows: Erica Bryen Design; cocktail table: Designer Resource Collection
See more of this project
6. Relaxed and Refined
Designer: Chris Hutchens of Summer Classics
Location: Gadsden, Alabama
Size: 400 square feet (37 square meters); 20 by 20 feet
Homeowners’ request. A comfortable living room that highlights the view and beautiful architectural pieces of the house.
Special features. Wood beams and corbels. Soaring ceiling. Large fireplace and mantel. Antiques.
Designer secret. “We really wanted the room to have a natural feel,” says designer Chris Hutchens. “One way we accomplished this was with plants, mixed with furniture made of natural materials.”
“Uh-oh” moment. “The owners have dogs, and at first they brought in an expensive rug,” Hutchens says. “They then decided that it would be better to use a natural rug.”
Furniture upholstery and tables: Gabby, Summer Classics
More
Designer Tips: How to Decorate a Living Room
Key Measurements for Designing the Perfect Living Room
Lay Out Your Living Room: Floor Plan Ideas for Rooms Small to Large
Other Resources on Houzz
Get more living room ideas
Find an interior designer
Browse living room furniture and accessories
Designer: Chris Hutchens of Summer Classics
Location: Gadsden, Alabama
Size: 400 square feet (37 square meters); 20 by 20 feet
Homeowners’ request. A comfortable living room that highlights the view and beautiful architectural pieces of the house.
Special features. Wood beams and corbels. Soaring ceiling. Large fireplace and mantel. Antiques.
Designer secret. “We really wanted the room to have a natural feel,” says designer Chris Hutchens. “One way we accomplished this was with plants, mixed with furniture made of natural materials.”
“Uh-oh” moment. “The owners have dogs, and at first they brought in an expensive rug,” Hutchens says. “They then decided that it would be better to use a natural rug.”
Furniture upholstery and tables: Gabby, Summer Classics
More
Designer Tips: How to Decorate a Living Room
Key Measurements for Designing the Perfect Living Room
Lay Out Your Living Room: Floor Plan Ideas for Rooms Small to Large
Other Resources on Houzz
Get more living room ideas
Find an interior designer
Browse living room furniture and accessories








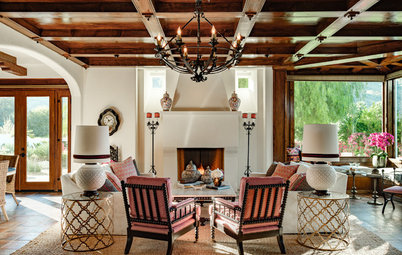
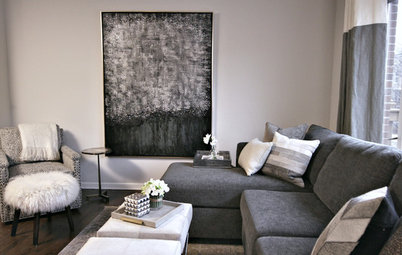
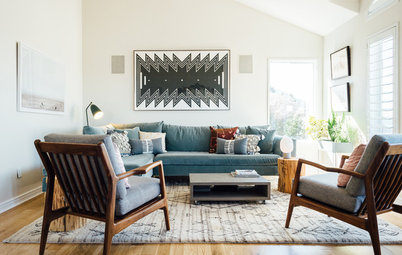
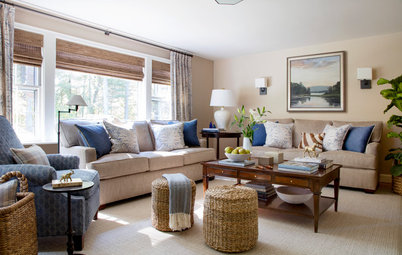
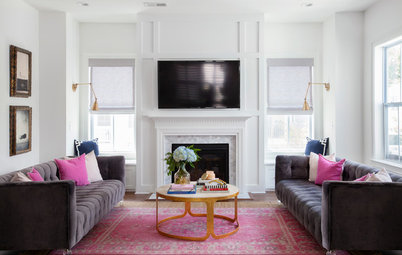
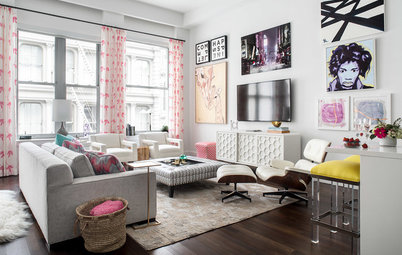
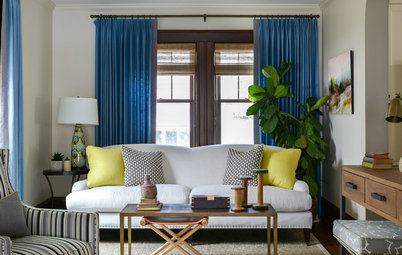
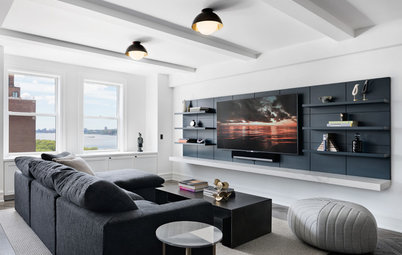

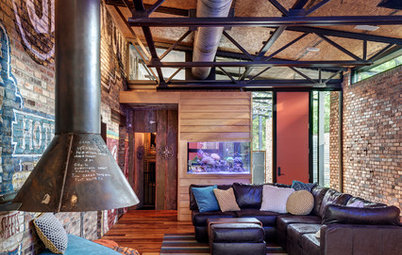
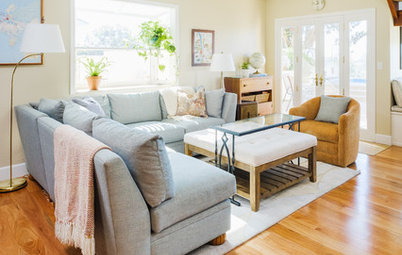
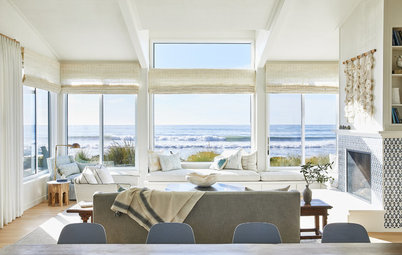
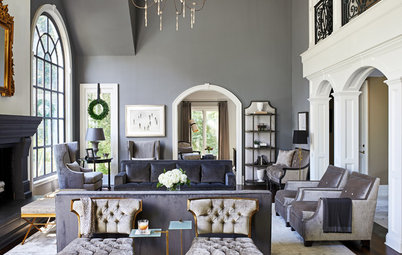
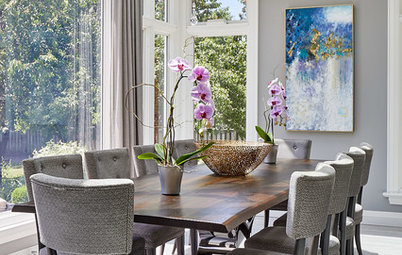
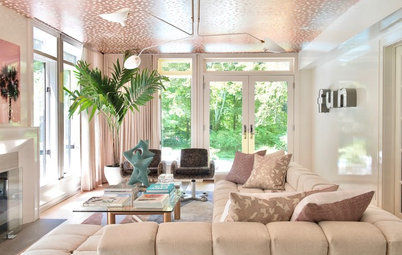






Designer: Jennifer Medoff of Dragonfly Designs
Location: Historic downtown Louisville, Colorado
Size: 265 square feet (25 square meters)
Homeowners’ request. A welcoming gathering place to focus on people rather than the TV. They also needed room to practice music and store instruments. “We off-centered the rug to allow for a musical niche at the windows, but still centered the furniture around the fireplace,” says designer Jennifer Medoff.
Special features. Teal velvet sofa. Dark blue rug. Red-brick fireplace. Dark-stained wood ceiling beams. “The room is comfortable, approachable, durable and functions exceptionally well for this family of four,” Medoff says.
Designer secret. “Balancing light and dark is one trick that keeps this room balanced,” Medoff says. “Also, proper space planning ensures the right amount of furniture in the room so there are enough functional pieces, but also enough negative space to keep the energy moving.”
“Uh-oh” moment. “Working with velvet can be difficult,” Medoff says. “Though the polyester fibers are inherently stain-resistant, the texture is somewhat delicate. When the sofa arrived, it had various areas of ‘crush,’ or flattened pile, from the packaging and delivery process. The homeowner was disappointed, thinking that her sofa came damaged. Within a few days, the furniture vendor visited with a steamer, and with a little work, the fabric was returned to a brand-new look.”
Sofa: Younger Furniture; chairs: Arhaus; coffee table: RH; rug and lamp: West Elm; pillows on chairs: Serena & Lily