Roots of Style: Do You Live in a Minimalist Traditional House?
Cottages, bungalows, farmhouses ... whatever you call them, houses in this style share several characteristics. See how many your house has
Steven Randel
July 19, 2013
Houzz Contributor
Minimalist traditional style began in the 1930s as an affordable response to the depression. It took form, massing and details from earlier styles such as Tudor and colonial revival and simplified them. The concept translated well in the following decades. The demand for housing grew rapidly after World War II, and getting homes built quickly became an economic necessity. Building a house with just enough detail to give it identity satisfied many buyers and reflected their need for a practical and affordable solution.
This trend hasn't stopped since. Originally homes built in the style were often a single level with a side gable roof and one or two gables facing the front as secondary elements. This eventually translated into two-story versions, often mimicking similar traditional styles but exhibiting restraint in articulation. Post caps and bases, crown moldings, and door and window trim employ the use of classical detailing, although in a much simpler manner. Quarter-round, half-round and curved shapes are found in their simplest form only on key elements.
Another important consideration in the success of the style is its proportions. While classical styles are dictated strictly by precedent, minimalist traditional is by nature a more relaxed form. Window sizing and door placement are established according to the layout of rooms and the necessity of ventilation and entry and egress. These houses are often called cottages, bungalows, farmhouses and other regional terms, but at heart they have a simplified traditional root loosely based in classical architecture.
If you would like to determine whether a house might be minimalist traditional, here are the key areas to consider, in order of significance:
This trend hasn't stopped since. Originally homes built in the style were often a single level with a side gable roof and one or two gables facing the front as secondary elements. This eventually translated into two-story versions, often mimicking similar traditional styles but exhibiting restraint in articulation. Post caps and bases, crown moldings, and door and window trim employ the use of classical detailing, although in a much simpler manner. Quarter-round, half-round and curved shapes are found in their simplest form only on key elements.
Another important consideration in the success of the style is its proportions. While classical styles are dictated strictly by precedent, minimalist traditional is by nature a more relaxed form. Window sizing and door placement are established according to the layout of rooms and the necessity of ventilation and entry and egress. These houses are often called cottages, bungalows, farmhouses and other regional terms, but at heart they have a simplified traditional root loosely based in classical architecture.
If you would like to determine whether a house might be minimalist traditional, here are the key areas to consider, in order of significance:
- Walls/plan shape
- Roof form and wall juncture
- Porches and porch supports
- Materials of walls, surfaces, trim and accents
- Doors
- Windows
- Ornamentation
Every house begins with four walls. The most common configuration is a rectangle. Of course, most newer houses break out of the rectangle at some place on their plan. In the minimalist traditional style, the plan is usually kept compact (with minor exceptions) in overall form, as evidenced in all of these examples.
On this house the rectangular plan is stacked logically with the second level. The roof configuration is a simple side gable with a front-facing centered gable for decorative effect. Some classical details define it as traditional, but the proportion and arrangement of the windows depart from precedent. Notice the two large bay windows on the first level. This distinguishes the house without adhering to classical order.
On this house the rectangular plan is stacked logically with the second level. The roof configuration is a simple side gable with a front-facing centered gable for decorative effect. Some classical details define it as traditional, but the proportion and arrangement of the windows depart from precedent. Notice the two large bay windows on the first level. This distinguishes the house without adhering to classical order.
The roof shape is the next defining element to the style of a house. Other than the walls or plan of the house, the roof shape establishes the overall impression of a house.
Notice the gable- and shed-roof forms on this California house. Typically side gabled, as on most minimalist traditional homes, the roof forms fall to the lower level, wrapping over the garage and around the second floor. The roof pitch is modest, and an accent of a forward-facing second-floor window gains attention with its own gable-roof form.
Notice the gable- and shed-roof forms on this California house. Typically side gabled, as on most minimalist traditional homes, the roof forms fall to the lower level, wrapping over the garage and around the second floor. The roof pitch is modest, and an accent of a forward-facing second-floor window gains attention with its own gable-roof form.
Next, the eave of a house is an important point to define its style. This critical detail of the meeting of the roof and the wall wraps the house as a belt wraps around pants to tuck in a shirt. The chance for a signature and added interest occurs here.
In the minimalist traditional style, the eave is usually short and tight to the house. In this example the rafter tails are left exposed, giving it an informal flavor. Often the rafter tail is covered with a fascia board and boxed underneath with a soffit board, as in the first two houses.
In the minimalist traditional style, the eave is usually short and tight to the house. In this example the rafter tails are left exposed, giving it an informal flavor. Often the rafter tail is covered with a fascia board and boxed underneath with a soffit board, as in the first two houses.
Most houses have some type of porch, whether it be on the front, back or side. In some styles porches wrap around most of the house. The roof of the porch can be under the primary roof form, or it can be an extension of the roof. The posts of the porch also contribute substantially to a style.
In minimalist traditional homes, the porch is usually some type of extension, as is the case in this example. The posts are large, square columns, as opposed to a classical order, as are the columns in the first example. The porch is usually a type of roof extension, and posts are normally less formal and simply detailed, as seen in the other examples.
In minimalist traditional homes, the porch is usually some type of extension, as is the case in this example. The posts are large, square columns, as opposed to a classical order, as are the columns in the first example. The porch is usually a type of roof extension, and posts are normally less formal and simply detailed, as seen in the other examples.
Once you have the shape of the walls, roof and porches and how they meet, consider the materials used to assemble those elements. Similar to how a shirt covers the body, the materials cover the house and contribute to the appearance and style of the structure.
Since minimalist traditionals are common in most regions, the types of materials to clad them vary widely. Clapboard, board and batten, stone and brick veneer all occur in this style in numerous variations. The common thread, however, is that the indigenous practices of local tradespeople usually determines the choice. Clapboard siding is a common material in the area where this house is, and limestone veneer is a common local finish in Central Texas, where the next house is. The last house, in Atlanta, has brick veneer, a common exterior cladding in that area.
Since minimalist traditionals are common in most regions, the types of materials to clad them vary widely. Clapboard, board and batten, stone and brick veneer all occur in this style in numerous variations. The common thread, however, is that the indigenous practices of local tradespeople usually determines the choice. Clapboard siding is a common material in the area where this house is, and limestone veneer is a common local finish in Central Texas, where the next house is. The last house, in Atlanta, has brick veneer, a common exterior cladding in that area.
Notice the simple columns, shed porch roof and stone veneer on this house. While each of the houses presented here may be described in local terms, such as "hill-country cottage," they all share characteristics of minimalist traditionals.
The next significant element that can determine a style is the entrance door. Usually a prominent feature on most houses, it is often a focal point on the front elevation. This important feature can often emphasize a style and ensure the character of a house.
In minimalist traditional homes you will find both the entrance door and most interior doors in a panel design. In the case of this house, its entrance door has glazing in the upper half. The panel door is a traditional design, as explained by Houzz contributor Bud Dietrich.
In minimalist traditional homes you will find both the entrance door and most interior doors in a panel design. In the case of this house, its entrance door has glazing in the upper half. The panel door is a traditional design, as explained by Houzz contributor Bud Dietrich.
Window design dramatically affects character and style. As the eyes are the windows to a soul, so do windows reveal the soul of a house. A good-quality and carefully detailed window hints at the consideration of design throughout. The two most common types of windows found in traditional designs are double-hung and casement, seen in all of these examples.
In this quaint and minimalist traditional cottage, beautiful windows provide almost all of the charm. All else here is very simple and basic.
In this quaint and minimalist traditional cottage, beautiful windows provide almost all of the charm. All else here is very simple and basic.
The last consideration in identifying the style of a house is ornamentation or decoration. This includes paint colors, shutters, light fixtures and any other finishing touches.
Notice how this house closely resembles a Cape Cod colonial. However, upon closer inspection, you'll see there are only two dormers instead of three, there are two grouped double-hung windows on the outer front elevation, and there are two windows set in a projection of the elevation. It has a classically detailed entrance surround and a tiny porch. The color scheme, with a red entrance door, is a favorite in this style.
More: Tracing Your Traditional Home's Classic Ancestors
Notice how this house closely resembles a Cape Cod colonial. However, upon closer inspection, you'll see there are only two dormers instead of three, there are two grouped double-hung windows on the outer front elevation, and there are two windows set in a projection of the elevation. It has a classically detailed entrance surround and a tiny porch. The color scheme, with a red entrance door, is a favorite in this style.
More: Tracing Your Traditional Home's Classic Ancestors
Related Stories
Modern Architecture
Tour Richard Neutra’s Iconic Kaufmann Desert House Gardens
By Colin Flavin
The well-known but rarely seen symbol of desert modern architecture opened its doors for Palm Springs Modernism Week
Full Story
Pritzker Prize Winners
Japan’s Riken Yamamoto Wins the 2024 Pritzker Architecture Prize
The architect is known for creating indoor-outdoor homes and buildings that foster a strong sense of community
Full Story
Working With Pros
6 Reasons to Hire a Home Design Professional
Doing a construction project without an architect, a designer or a design-build pro can be a missed opportunity
Full Story
Modern Architecture
How to Improve the Comfort of Your Midcentury Modern Home
By Colin Flavin
You can maintain the era’s signature style in your home while improving its thermal performance
Full Story
Green Building
The Passive House: What It Is and Why You Should Care
If you don’t understand passive design, you could be throwing money out the window
Full Story
Modern Architecture
Tour the House of Tomorrow and Elvis Presley’s Honeymoon Hideaway
By Colin Flavin
The recently renovated Palm Springs home returns to glory with spectacular geometry and indoor-outdoor connections
Full Story
Earth Day
12 Pros Share the Top Sustainable Features They’re Using
Design, building and landscape pros discuss the ways they’re creating comfortable, efficient and eco-friendly homes
Full Story
Bedrooms
7 Tips for Designing Your Bedroom
Learn how to think about light, layout, circulation and views to get the bedroom of your dreams
Full Story
Pritzker Prize Winners
Sir David Alan Chipperfield Wins the 2023 Pritzker Prize
The English architect is known for honoring history and culture while creating timeless modern design
Full Story
Working With Pros
10 Times to Hire an Architect
These pros help solve design problems, manage projects, build smarter homes and much more
Full Story






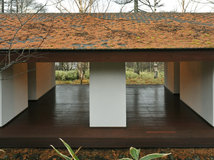
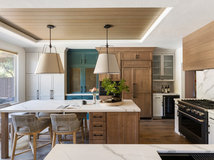


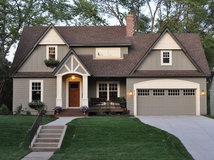

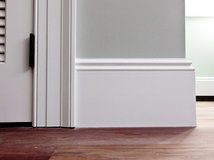

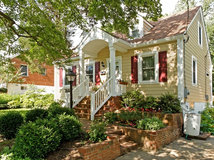
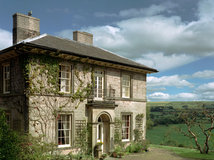


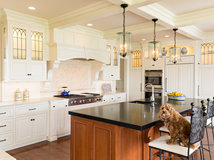

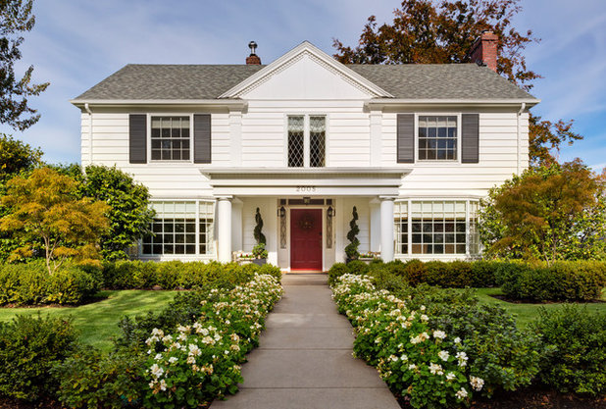
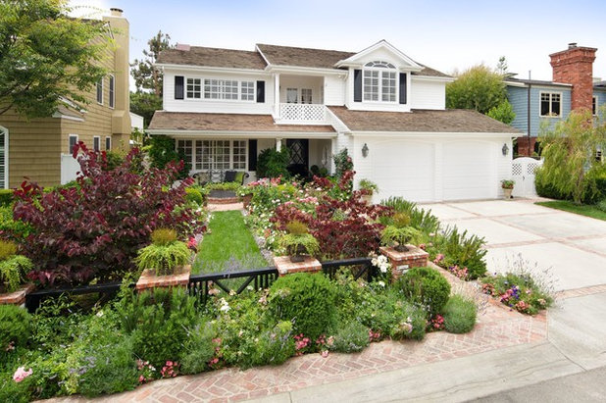
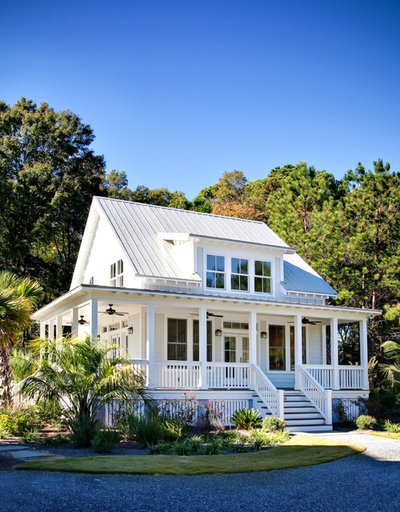
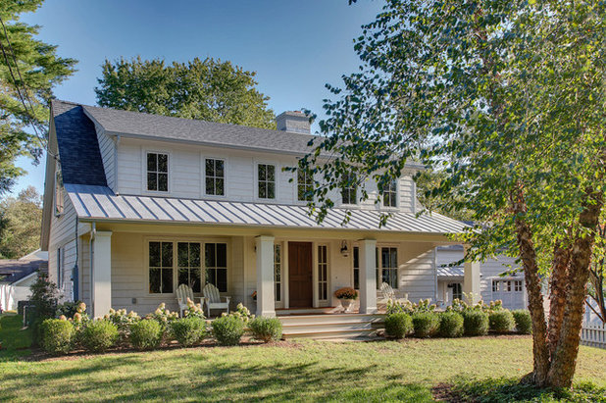
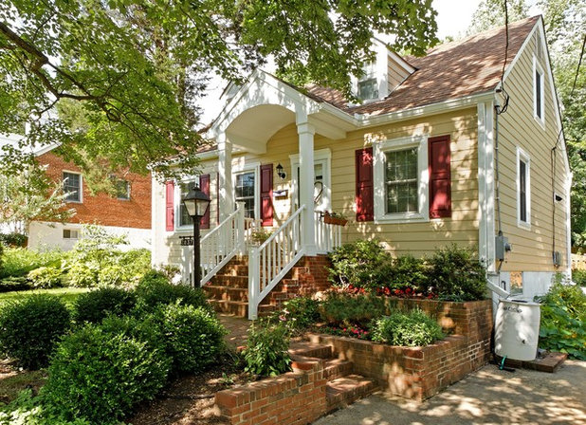
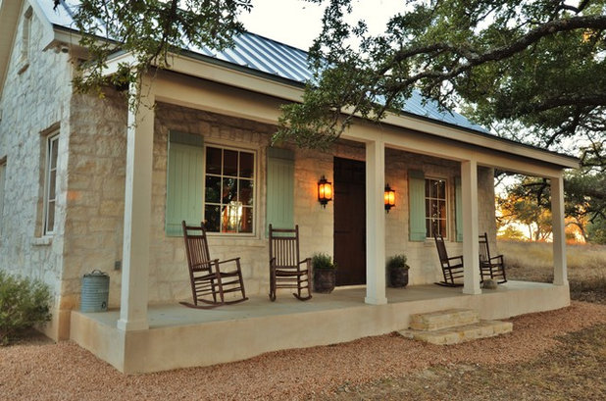
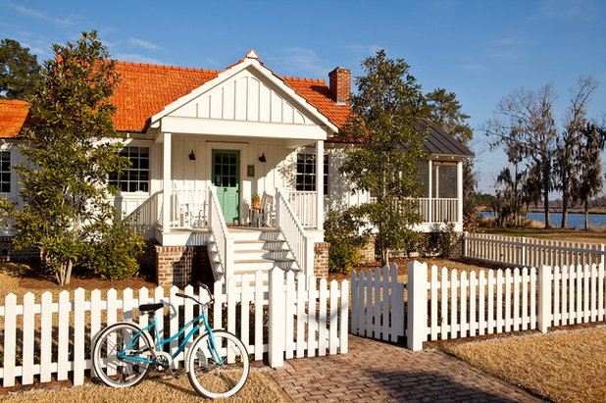
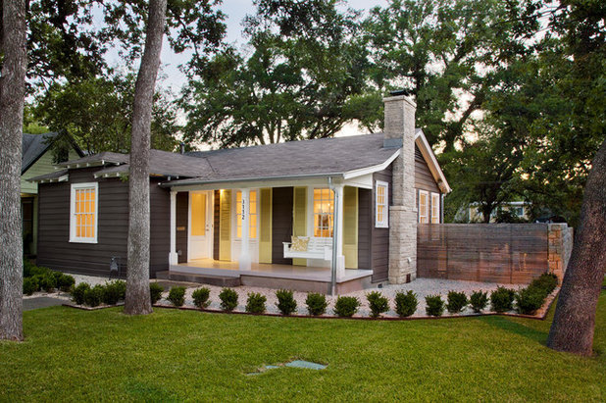
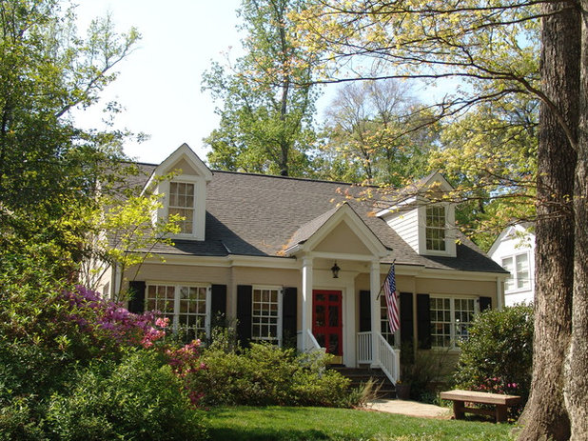

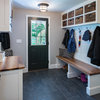
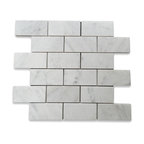
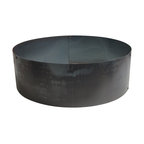

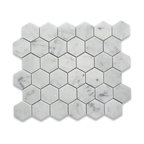
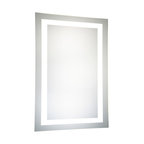
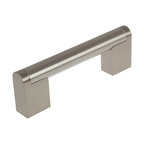
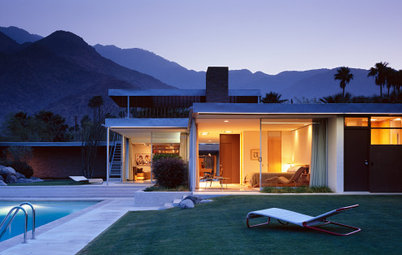
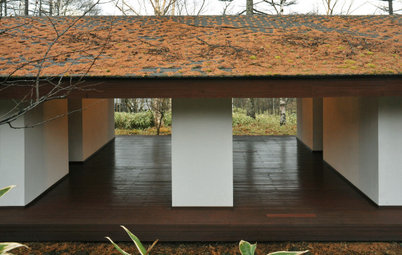
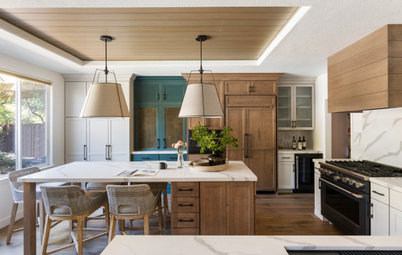
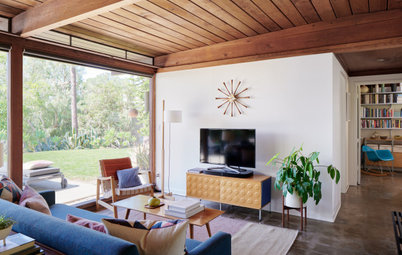
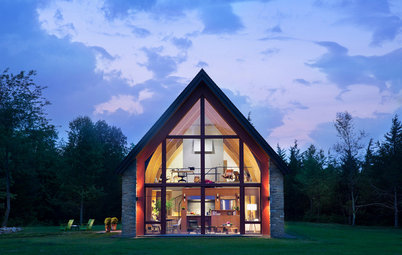
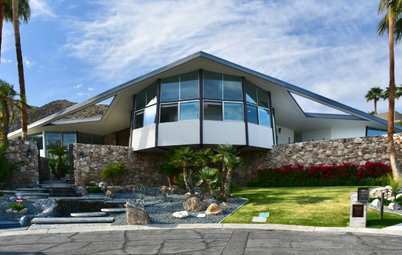
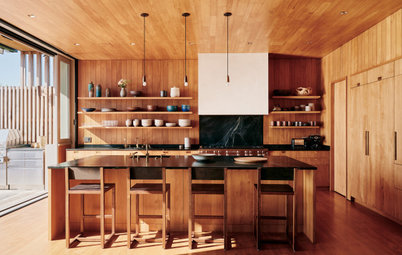
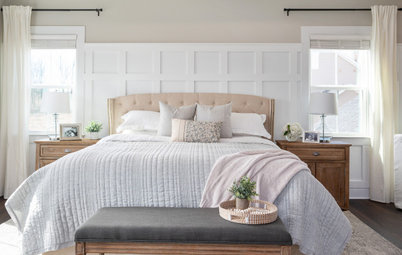

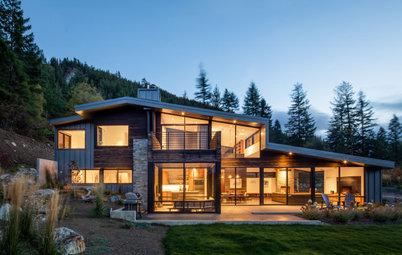
It's nice to know that my owner-built 1930 house actually has a nameable "style". :-)
My Minimal Traditional Home built in the 50's, and it is 735 sq feet. I bought the home in 2011 and same builder built all homes in the neighborhood with same floor plan, I have been in 3 neighbor's homes, they all have the same one level floor plan, 2 bedroom/1 tiny bathroom. I love my home and decorate with mid century furniture pieces , creating a warm and comfy home. Hardwood floors throughout will need to refinish in a few years. Previous owners removed the laminate countertop with metal trim. The neighbors have a pretty soft yellow laminate countertop /backsplash. Love my home!