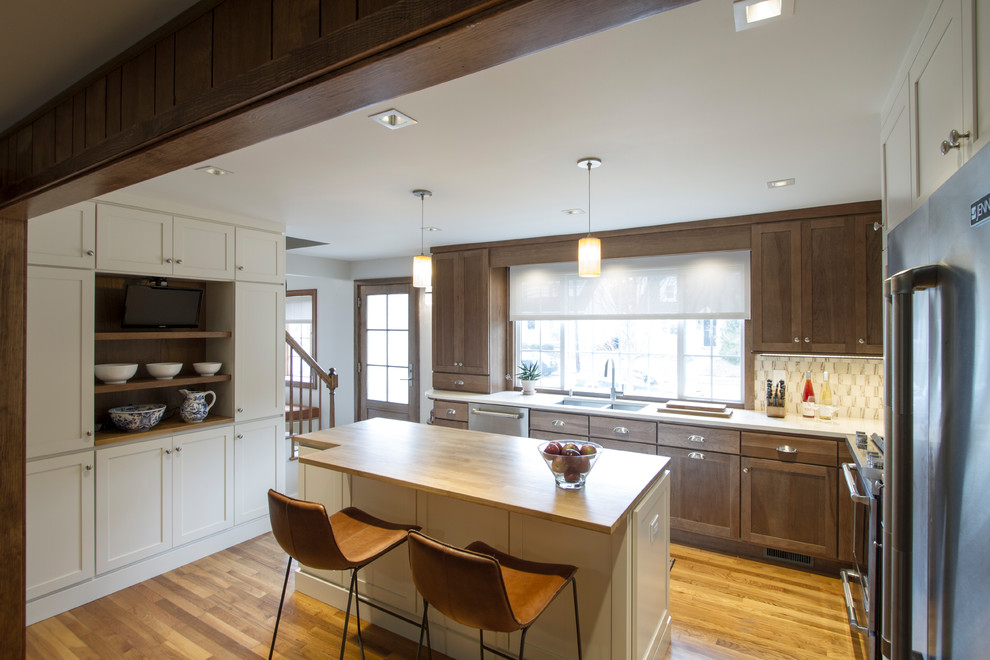
Aging in Place, Gracefully:
Transitional Kitchen, Philadelphia
Transformed un-used living room into new spacious kitchen. Opened wall up to form open plan living space of kitchen, dining and living.
Photography by: Jeffrey E Tryon
Other Photos in AGING IN PLACE GRACEFULLY - Architecture / Interior Design
What Houzzers are commenting on
raitchull added this to 23DMarch 11, 2023
Cupboard wall







The paneled portion of the opening in the foreground of this photo used to be a load-bearing wall between the living...