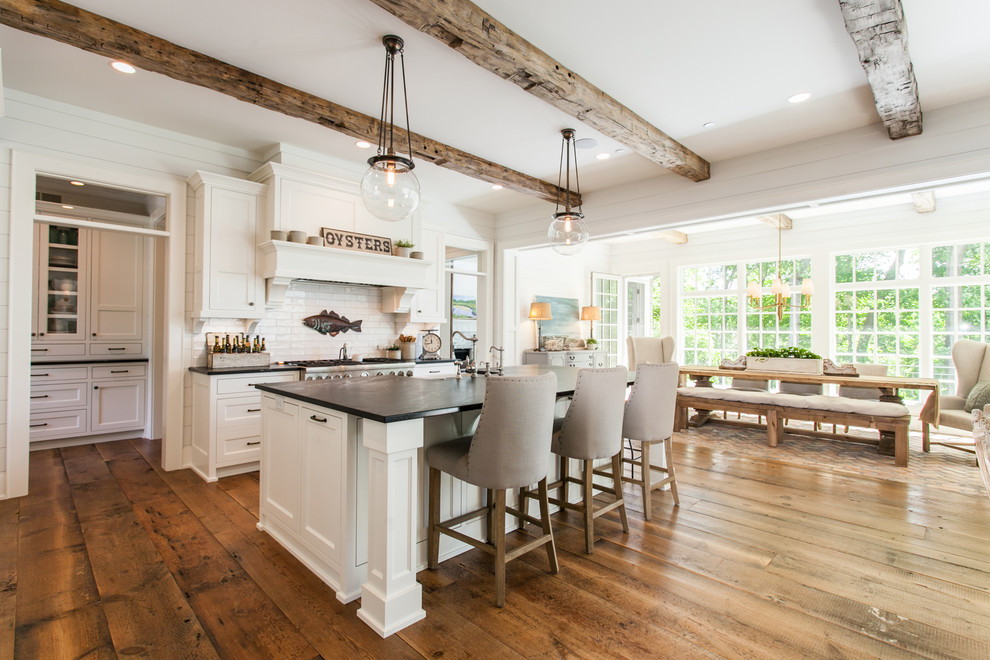
2017 ARDA - Custom Homes - Royal Oaks Design
The client’s coastal New England roots inspired this Shingle style design for a lakefront lot. With a background in interior design, her ideas strongly influenced the process, presenting both challenge and reward in executing her exact vision. Vintage coastal style grounds a thoroughly modern open floor plan, designed to house a busy family with three active children. A primary focus was the kitchen, and more importantly, the butler’s pantry tucked behind it. Flowing logically from the garage entry and mudroom, and with two access points from the main kitchen, it fulfills the utilitarian functions of storage and prep, leaving the main kitchen free to shine as an integral part of the open living area.
An ARDA for Custom Home Design goes to
Royal Oaks Design
Designer: Kieran Liebl
From: Oakdale, Minnesota
Other Photos in 2017 ARDA - Custom Homes - Royal Oaks Design
What Houzzers are commenting on
Steve Hernandez added this to Kitchen Ideas3 days ago
The location of the pantry BEHIND the kitchen but also leads to the mud room to garage.







9. Coastal Cool in Minnesota Designer Kieran Liebl says her clients’ coastal New England roots influenced the look of...