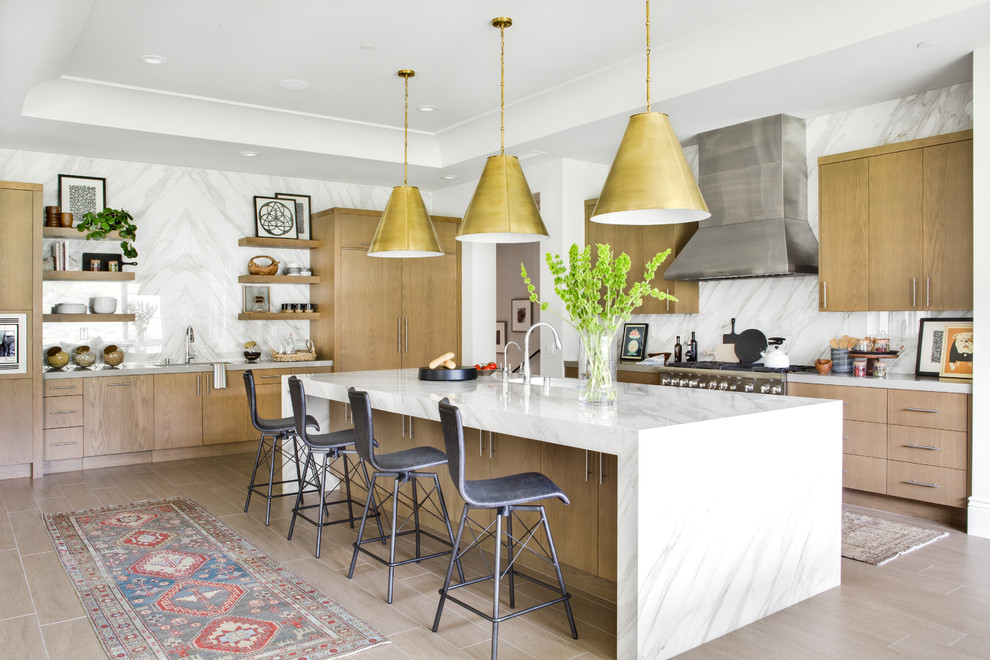
She's A Super Chic
Transitional Kitchen, Orange County
Surrounded by canyon views and nestled in the heart of Orange County, this 9,000 square foot home encompasses all that is “chic”. Clean lines, interesting textures, pops of color, and an emphasis on art were all key in achieving this contemporary but comfortable sophistication.
Photography by Chad Mellon
Other Photos in She's A Super Chic
What Houzzers are commenting on
Molly S added this to Kitchen RemodelFebruary 26, 2024
Not sure why the flat panel doesn't bother me as much in this kitchen, probably because they're not the focus. love the...







A sink for food prep is located in the island, while a second sink serves the breakfast bar along the perimeter wall....