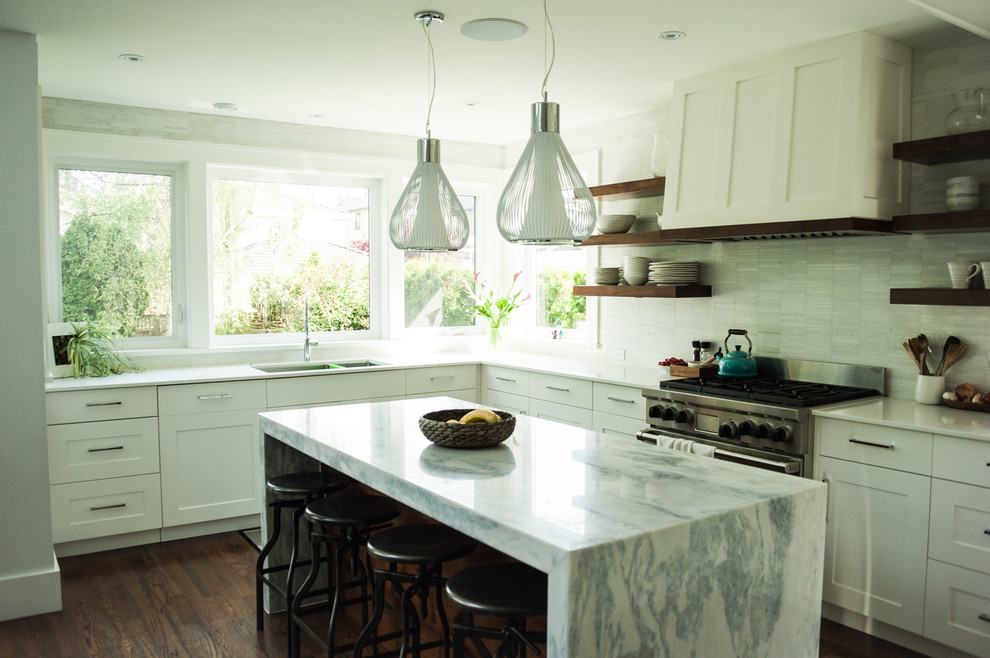
43rd Avenue
Transitional Kitchen, Vancouver
Photo Credit: Damien Hendley
Larger north facing windows can bring much needed light into darker rooms. Mixed materials were used to keep the space feeling warm, while providing a generous amount of light coloured horizontal finishes to allow light to bounce through the space. A key to filling a space with light that does not glare is to have light coming into the room from different walls.
Other Photos in 43rd Avenue
What Houzzers are commenting on
B L added this to Kitchen IdeasJanuary 21, 2019
Center island marble idea







10. Rolling With My Homies Designer: Laurel Miles of Miles DesignLocation: Vancouver, British Columbia, CanadaSize:...