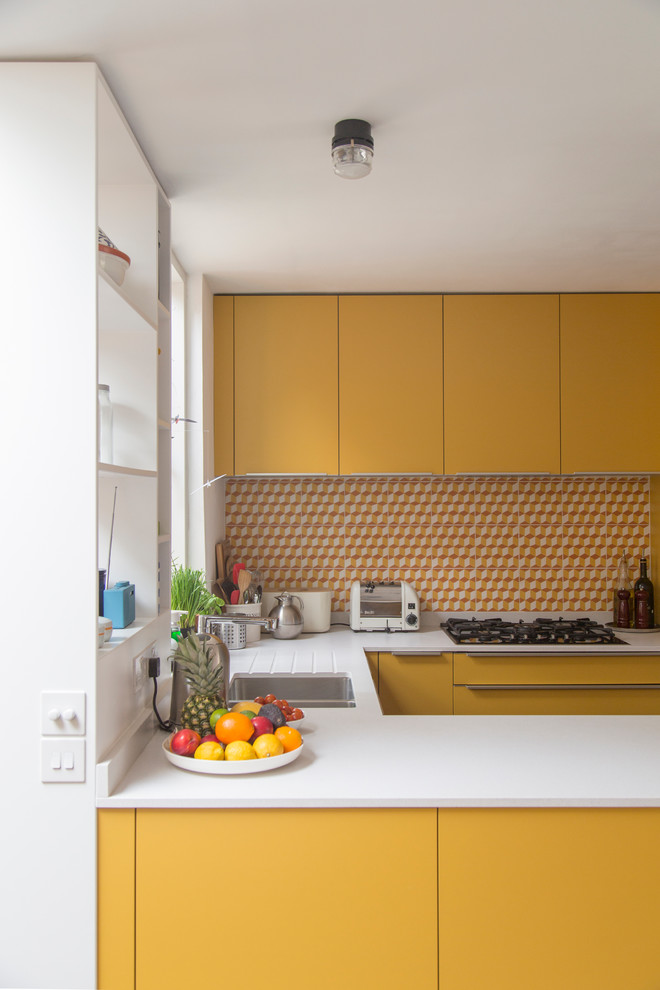
Delawyk Modular House
Contemporary Kitchen, London
The kitchen in this remodeled 1960s house is colour-blocked against a blue panelled wall which hides a pantry. White quartz worktop bounces dayight around the kitchen. Geometric splash back adds interest. The tiles are encaustic tiles handmade in Spain. The U-shape of this kitchen creates a "peninsula" which is used daily for preparing food but also doubles as a breakfast bar.
Photo: Frederik Rissom
Other Photos in Delawyk Modular House
What Houzzers are commenting on
Amanda Barry added this to Mod Century KitchenNovember 16, 2023
Yellow Colour scheme







KitchenFood prep areas should be warm and cheerful spaces where you can be creative, work up an appetite and enjoy the...