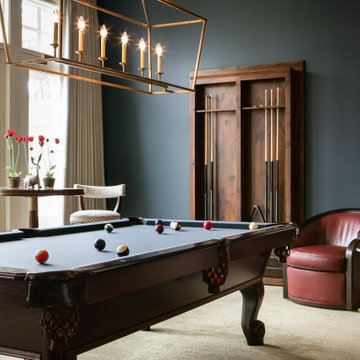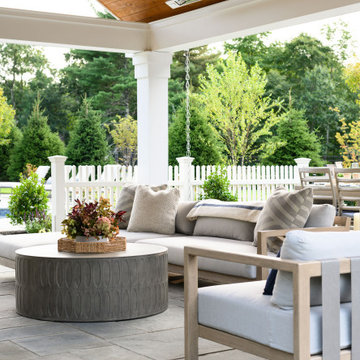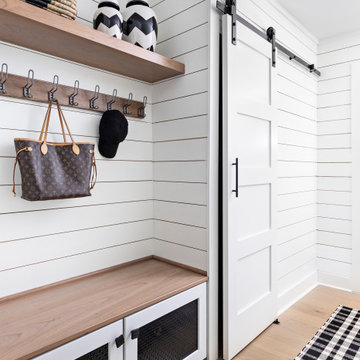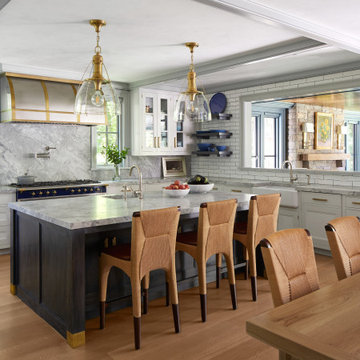Home Design Ideas

This adorable beach cottage is in the heart of the village of La Jolla in San Diego. The goals were to brighten up the space and be the perfect beach get-away for the client whose permanent residence is in Arizona. Some of the ways we achieved the goals was to place an extra high custom board and batten in the great room and by refinishing the kitchen cabinets (which were in excellent shape) white. We created interest through extreme proportions and contrast. Though there are a lot of white elements, they are all offset by a smaller portion of very dark elements. We also played with texture and pattern through wallpaper, natural reclaimed wood elements and rugs. This was all kept in balance by using a simplified color palate minimal layering.
I am so grateful for this client as they were extremely trusting and open to ideas. To see what the space looked like before the remodel you can go to the gallery page of the website www.cmnaturaldesigns.com
Photography by: Chipper Hatter

Interior Design & Styling Erin Roberts | Photography Margaret Austin
Large danish master light wood floor and beige floor bedroom photo in New York with white walls and no fireplace
Large danish master light wood floor and beige floor bedroom photo in New York with white walls and no fireplace

MASTER BATH
Inspiration for an industrial master black and white tile and subway tile medium tone wood floor corner shower remodel in DC Metro with white walls and an undermount sink
Inspiration for an industrial master black and white tile and subway tile medium tone wood floor corner shower remodel in DC Metro with white walls and an undermount sink
Find the right local pro for your project
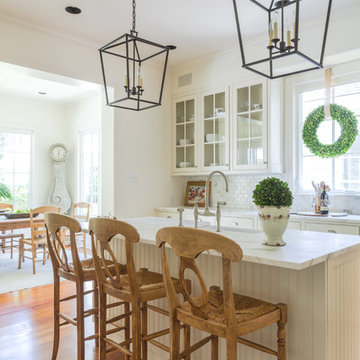
Mid-sized elegant l-shaped kitchen photo in New Orleans with glass-front cabinets, white cabinets, multicolored backsplash and an island

Example of a mid-sized transitional u-shaped medium tone wood floor and brown floor kitchen design in Minneapolis with shaker cabinets, orange cabinets, stainless steel appliances, an island, black countertops, an undermount sink and solid surface countertops
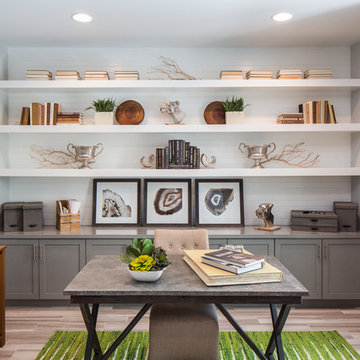
Photo by Chad Mellon
Study room - contemporary freestanding desk light wood floor study room idea in Orange County with white walls
Study room - contemporary freestanding desk light wood floor study room idea in Orange County with white walls
Reload the page to not see this specific ad anymore

Photos by Courtney Apple
Example of a mid-sized classic ceramic tile and black floor eat-in kitchen design in Newark with an undermount sink, shaker cabinets, white cabinets, marble countertops, gray backsplash, ceramic backsplash, stainless steel appliances, an island and gray countertops
Example of a mid-sized classic ceramic tile and black floor eat-in kitchen design in Newark with an undermount sink, shaker cabinets, white cabinets, marble countertops, gray backsplash, ceramic backsplash, stainless steel appliances, an island and gray countertops

Photography by Anna Herbst
Eat-in kitchen - small contemporary l-shaped eat-in kitchen idea in New York with an undermount sink, flat-panel cabinets, gray cabinets, quartz countertops, white backsplash, stone slab backsplash, no island, white countertops and stainless steel appliances
Eat-in kitchen - small contemporary l-shaped eat-in kitchen idea in New York with an undermount sink, flat-panel cabinets, gray cabinets, quartz countertops, white backsplash, stone slab backsplash, no island, white countertops and stainless steel appliances
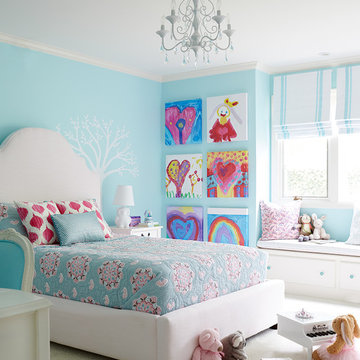
Liz Daly Photography for Erin Elizabeth Interiors, Atherton, CA
Inspiration for a timeless girl carpeted and beige floor kids' room remodel in Boston with blue walls
Inspiration for a timeless girl carpeted and beige floor kids' room remodel in Boston with blue walls
Reload the page to not see this specific ad anymore
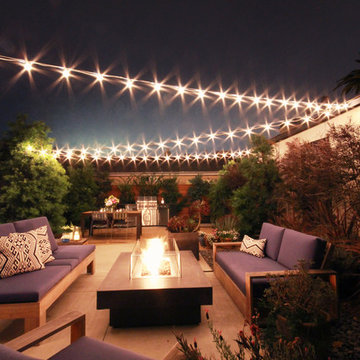
Mid-sized minimalist backyard concrete paver patio photo in Los Angeles with a fire pit

The kitchen in this Mid Century Modern home is a true showstopper. The designer expanded the original kitchen footprint and doubled the kitchen in size. The walnut dividing wall and walnut cabinets are hallmarks of the original mid century design, while a mix of deep blue cabinets provide a more modern punch. The triangle shape is repeated throughout the kitchen in the backs of the counter stools, the ends of the waterfall island, the light fixtures, the clerestory windows, and the walnut dividing wall.

Inspiration for a large farmhouse u-shaped light wood floor enclosed kitchen remodel in DC Metro with a farmhouse sink, shaker cabinets, green cabinets, soapstone countertops, beige backsplash, ceramic backsplash, stainless steel appliances and an island
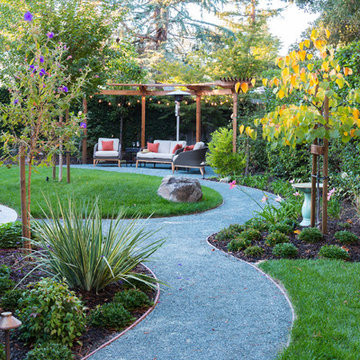
Photo By: Jude Parkinson-Morgan
Photo of a mid-sized contemporary backyard gravel water fountain landscape in San Francisco.
Photo of a mid-sized contemporary backyard gravel water fountain landscape in San Francisco.
Home Design Ideas
Reload the page to not see this specific ad anymore
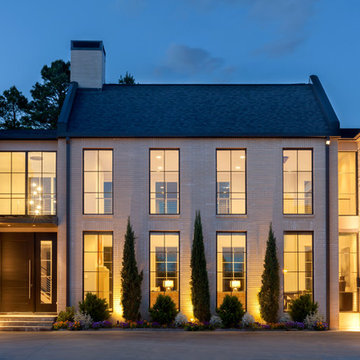
Nancy Nolan Photography
Huge transitional beige two-story brick exterior home photo in Little Rock with a shingle roof and a gray roof
Huge transitional beige two-story brick exterior home photo in Little Rock with a shingle roof and a gray roof

Huge contemporary two-story brick exterior home idea in Houston with a tile roof
36

























