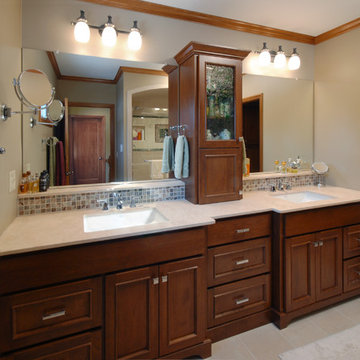Home Design Ideas

Lauren Rubinstein
Example of a huge country master black tile and stone tile slate floor bathroom design in Atlanta with shaker cabinets, white cabinets, a one-piece toilet, white walls, an undermount sink and granite countertops
Example of a huge country master black tile and stone tile slate floor bathroom design in Atlanta with shaker cabinets, white cabinets, a one-piece toilet, white walls, an undermount sink and granite countertops

Photo Credit: Whitney Kidder
Inspiration for a mid-sized modern white tile and marble tile mosaic tile floor and gray floor tub/shower combo remodel in New York with flat-panel cabinets, blue cabinets, an undermount tub, a wall-mount toilet, white walls, an undermount sink, marble countertops, a hinged shower door and white countertops
Inspiration for a mid-sized modern white tile and marble tile mosaic tile floor and gray floor tub/shower combo remodel in New York with flat-panel cabinets, blue cabinets, an undermount tub, a wall-mount toilet, white walls, an undermount sink, marble countertops, a hinged shower door and white countertops
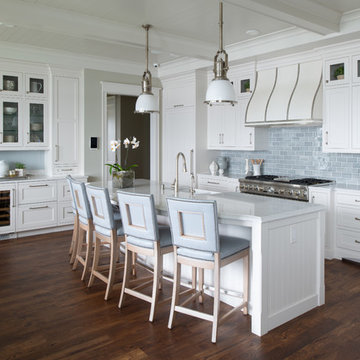
Inspiration for a coastal dark wood floor and brown floor kitchen remodel in Minneapolis with shaker cabinets, white cabinets, blue backsplash, subway tile backsplash, stainless steel appliances, an island and white countertops
Find the right local pro for your project

Example of a trendy medium tone wood floor, brown floor and wall paneling dining room design in Houston with white walls
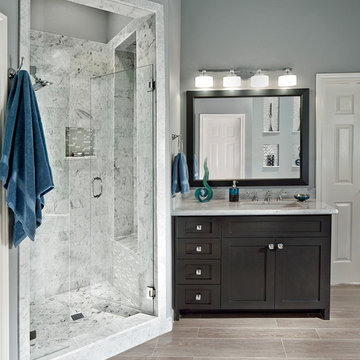
Photo of N. Dallas bathroom remodel features Bianco Venatino walk-in shower with an octagon tile pan of the same material paired with the bathrooms larger floor of porcelain plank tile.
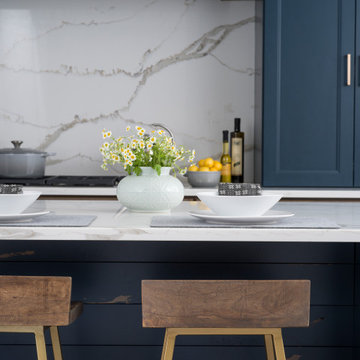
This modern farmhouse kitchen features a beautiful combination of Navy Blue painted and gray stained Hickory cabinets that’s sure to be an eye-catcher. The elegant “Morel” stain blends and harmonizes the natural Hickory wood grain while emphasizing the grain with a subtle gray tone that beautifully coordinated with the cool, deep blue paint.
The “Gale Force” SW 7605 blue paint from Sherwin-Williams is a stunning deep blue paint color that is sophisticated, fun, and creative. It’s a stunning statement-making color that’s sure to be a classic for years to come and represents the latest in color trends. It’s no surprise this beautiful navy blue has been a part of Dura Supreme’s Curated Color Collection for several years, making the top 6 colors for 2017 through 2020.
Beyond the beautiful exterior, there is so much well-thought-out storage and function behind each and every cabinet door. The two beautiful blue countertop towers that frame the modern wood hood and cooktop are two intricately designed larder cabinets built to meet the homeowner’s exact needs.
The larder cabinet on the left is designed as a beverage center with apothecary drawers designed for housing beverage stir sticks, sugar packets, creamers, and other misc. coffee and home bar supplies. A wine glass rack and shelves provides optimal storage for a full collection of glassware while a power supply in the back helps power coffee & espresso (machines, blenders, grinders and other small appliances that could be used for daily beverage creations. The roll-out shelf makes it easier to fill clean and operate each appliance while also making it easy to put away. Pocket doors tuck out of the way and into the cabinet so you can easily leave open for your household or guests to access, but easily shut the cabinet doors and conceal when you’re ready to tidy up.
Beneath the beverage center larder is a drawer designed with 2 layers of multi-tasking storage for utensils and additional beverage supplies storage with space for tea packets, and a full drawer of K-Cup storage. The cabinet below uses powered roll-out shelves to create the perfect breakfast center with power for a toaster and divided storage to organize all the daily fixings and pantry items the household needs for their morning routine.
On the right, the second larder is the ultimate hub and center for the homeowner’s baking tasks. A wide roll-out shelf helps store heavy small appliances like a KitchenAid Mixer while making them easy to use, clean, and put away. Shelves and a set of apothecary drawers help house an assortment of baking tools, ingredients, mixing bowls and cookbooks. Beneath the counter a drawer and a set of roll-out shelves in various heights provides more easy access storage for pantry items, misc. baking accessories, rolling pins, mixing bowls, and more.
The kitchen island provides a large worktop, seating for 3-4 guests, and even more storage! The back of the island includes an appliance lift cabinet used for a sewing machine for the homeowner’s beloved hobby, a deep drawer built for organizing a full collection of dishware, a waste recycling bin, and more!
All and all this kitchen is as functional as it is beautiful!
Request a FREE Dura Supreme Brochure Packet:
http://www.durasupreme.com/request-brochure
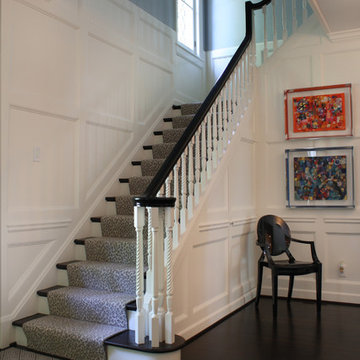
Credit: Terra Nova Construction
Large trendy foyer photo in St Louis with blue walls
Large trendy foyer photo in St Louis with blue walls
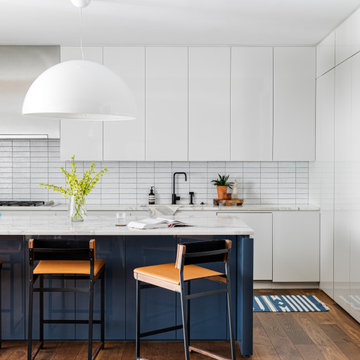
Open concept kitchen - large contemporary single-wall medium tone wood floor open concept kitchen idea in New York with an undermount sink, flat-panel cabinets, white cabinets, marble countertops, white backsplash, ceramic backsplash, stainless steel appliances, an island and white countertops
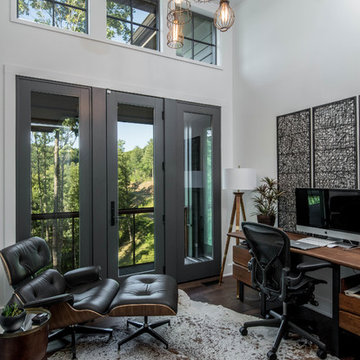
Inspiration for a rustic freestanding desk dark wood floor study room remodel in Other with white walls
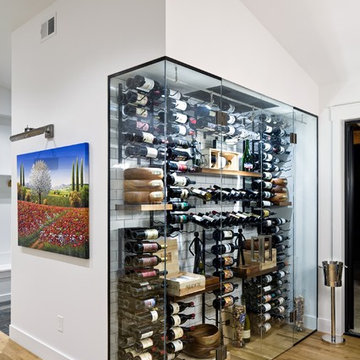
This custom designed wine cellar/ storage feature elegantly displays the wine collection and IronMan trophies collected by the owners.
Photo Credit: StudioQPhoto.com
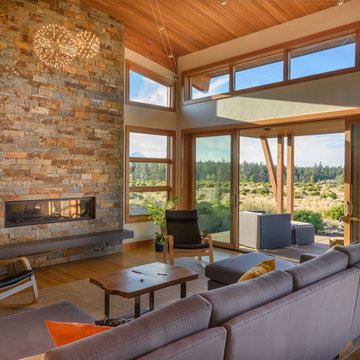
Christian Heeb
Inspiration for a contemporary bamboo floor living room remodel in Other with a stone fireplace, beige walls and a ribbon fireplace
Inspiration for a contemporary bamboo floor living room remodel in Other with a stone fireplace, beige walls and a ribbon fireplace
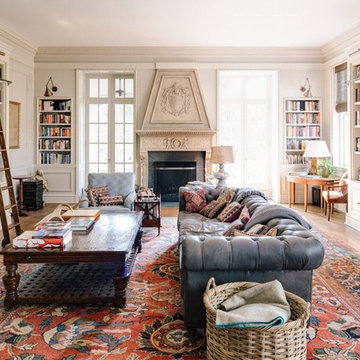
Family room library - huge transitional open concept medium tone wood floor family room library idea in Other with a standard fireplace, a tv stand, gray walls and a stone fireplace

Mel Carll
Living room - large craftsman open concept porcelain tile and gray floor living room idea in Los Angeles with beige walls, a standard fireplace, a stone fireplace and no tv
Living room - large craftsman open concept porcelain tile and gray floor living room idea in Los Angeles with beige walls, a standard fireplace, a stone fireplace and no tv

Sponsored
Columbus, OH
Snider & Metcalf Interior Design, LTD
Leading Interior Designers in Columbus, Ohio & Ponte Vedra, Florida

Large mountain style open concept medium tone wood floor and brown floor living room photo in Denver with white walls, a standard fireplace, a stone fireplace and a wall-mounted tv
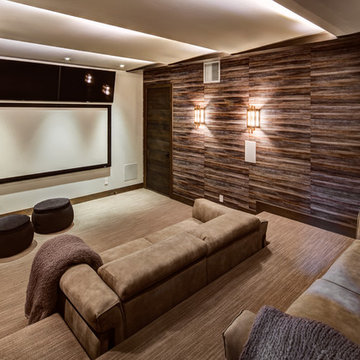
Alan Blakely
Large minimalist enclosed carpeted and beige floor home theater photo in Salt Lake City with brown walls and a projector screen
Large minimalist enclosed carpeted and beige floor home theater photo in Salt Lake City with brown walls and a projector screen
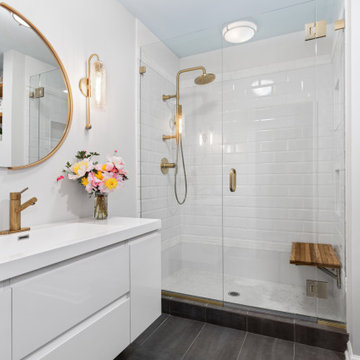
An extreme renovation makeover for my clients teenagers bathroom. We expanded the footprint and upgraded all facets of the existing space. We selected a more mature, sophisticated, spa like vibe that fit her likes and needs, while maintaining a modern, subdued palette that was calming + inviting and showcased the sculptural elements in the room. There really was nowhere but up to go in this space.
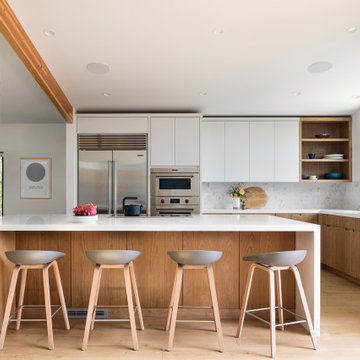
1960s l-shaped light wood floor and vaulted ceiling open concept kitchen photo in San Francisco with flat-panel cabinets, stainless steel appliances, an island and white countertops
Home Design Ideas
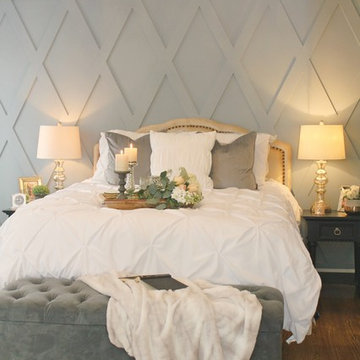
Gorgeous custom wood wall created by our amazing crew at CHC Homes!
Example of a mid-sized cottage master painted wood floor and brown floor bedroom design in Raleigh with gray walls and no fireplace
Example of a mid-sized cottage master painted wood floor and brown floor bedroom design in Raleigh with gray walls and no fireplace

Featured in Rue Magazine's 2022 winter collection. Designed by Evgenia Merson, this house uses elements of contemporary, modern and minimalist style to create a unique space filled with tons of natural light, clean lines, distinctive furniture and a warm aesthetic feel.
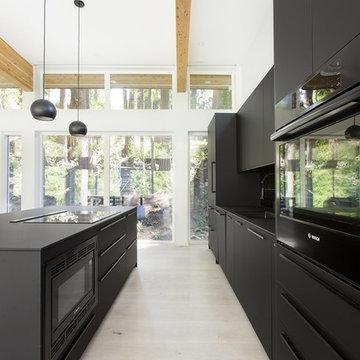
We here at A-Z Vision Remodeling have embodied this dream by becoming one of the industry's top General Contractor leading the way in Roofing, Energy Efficiency Designs, Bathroom Remodels, Kitchen Remodels, Large-Scale Renovations, Room Additions, Garage Conversions, ADU Conversions, Home Expansions and Extensions, and General Home Remodels simply from our unwavering workmanship
126

























